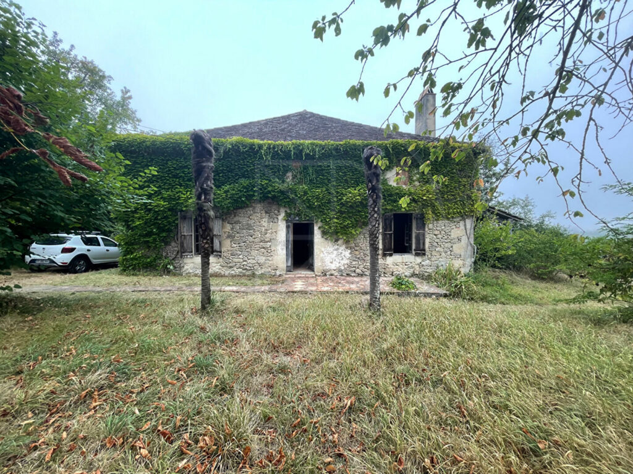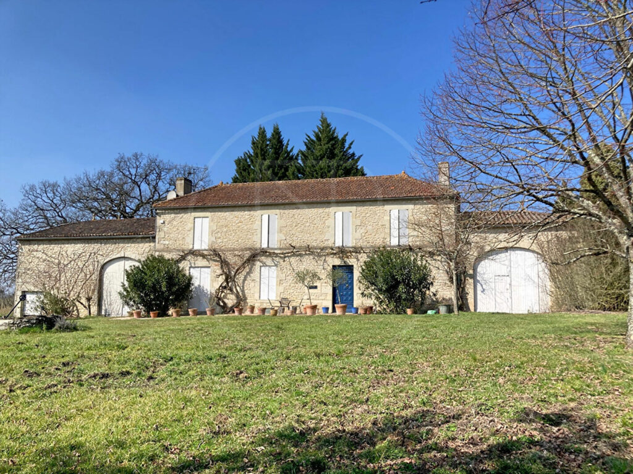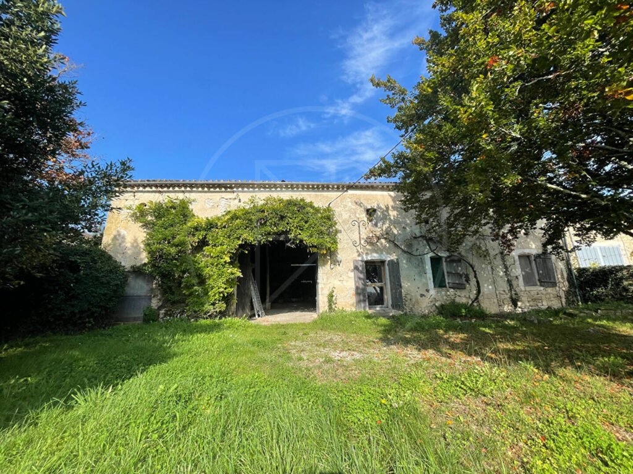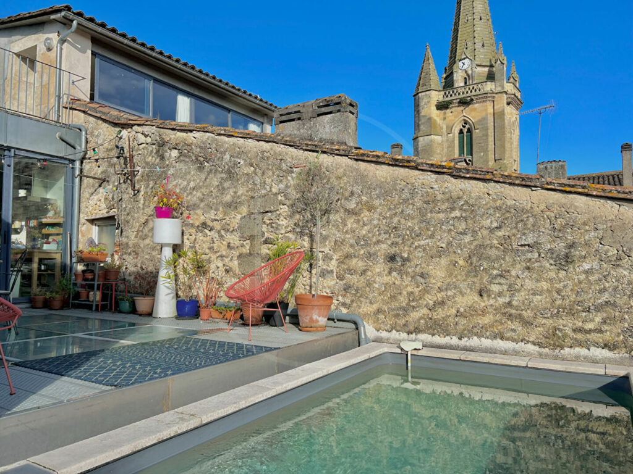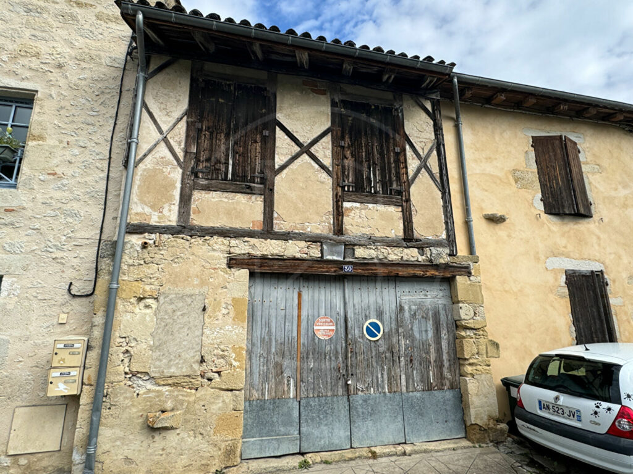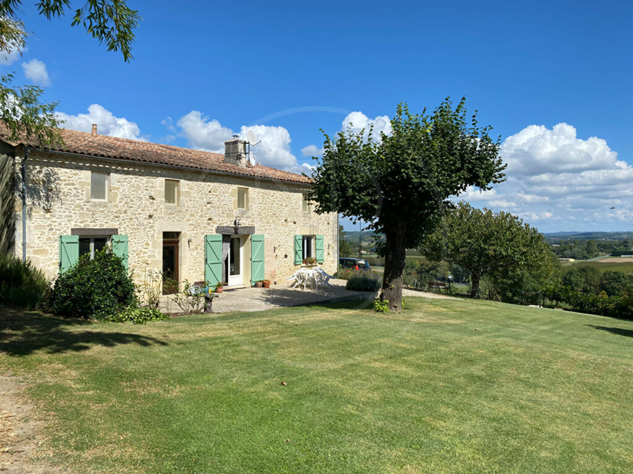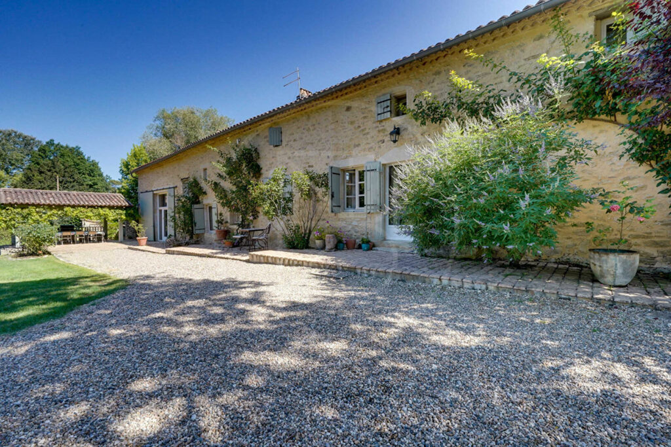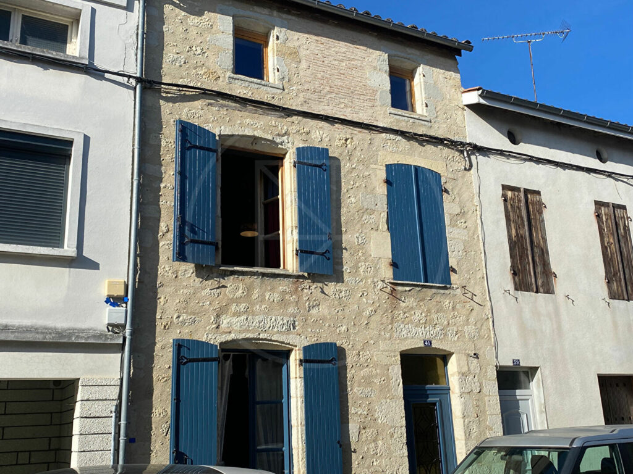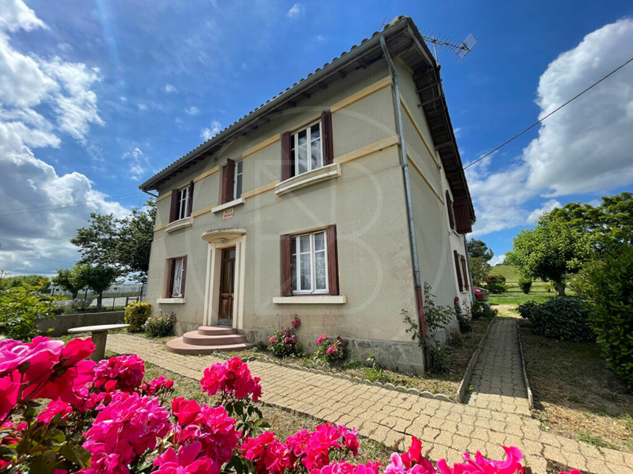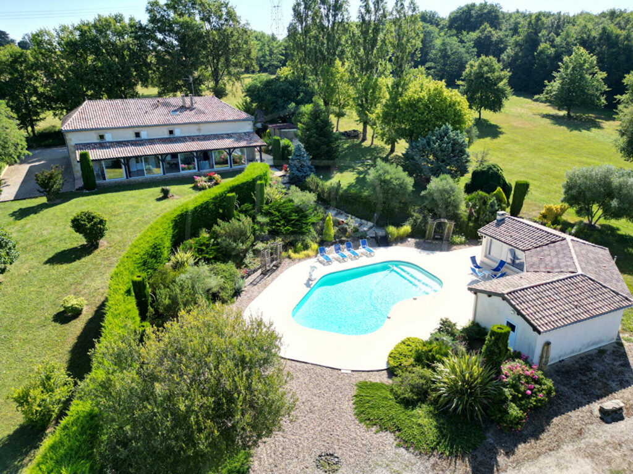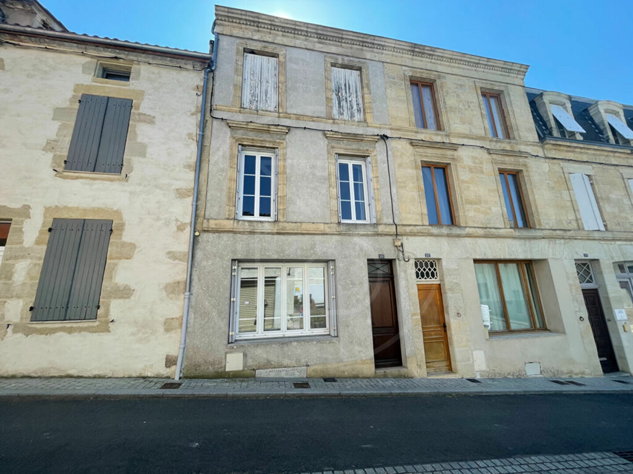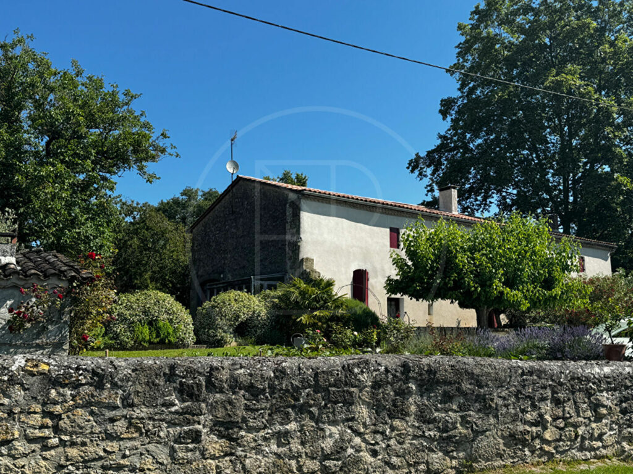This property is located in a beautiful hilltop location with stunning views. There is great potential to create a beautiful home and/or business with this renovation project. The property consists of a main house, a second home, adjoining barns, a tobacco barn, smaller outbuildings and 4 hectares of land including vineyards. The main house includes a charming living room with exposed stone, a separate dining room, kitchen, office, bedroom and shower room all on the ground floor. Upstairs you will find two large bedrooms, a shower room and WC all in need of renovation. From the bedrooms, a balcony spans the width of the building with a covered veranda below to make the most of the far reaching views. Adjoining the main house on either side are two large barns. On the far end is a smaller two bedroom home that is currently lived in and benefits from a garage below.
There is a 100m2 tobacco barn with an adjoining open barn that overlooks the old pool area. This area has great potential and could make a beautiful reception space with the possibility of a wonderful pool with outdoor dining.
To complete the property there are 1,5 hectares of vines that could be exploited by the future owner should they wish. There are are further 2,5 hectares of land surrounding the house.
This is an exciting project with many different possibilities! (5.88 % fees incl. VAT at the buyer’s expense.)
Dimensions
Main house
Ground floor
Entrance hall : 14m2
Dining room : 33m2
Sitting room : 33m2
Kitchen : 19m2
Toilet : 1m2
Shower room : 4m2
Study : 8.5m2
Bedroom : 10m2
Corridor : 6m2
First floor
Bedroom : 23m2
Bedroom : 21m2
Toilet : 1m2
Shower room : 2.5m2
Landing : 6m2
Guest house : 75m2
More information
Land: 40000m² including 1.5 hectare of vines
Dependencies:
Tobacco barn : 100m2
Open barn adjoining tobacco barn : 77m2
Barn attached to house : 71m2
Barn attached to house : 47m2
Garage below maison d'amis : 43m2
Independent workshop : 24m2
Small animal shelter / pigsty
Main house : 182m2
Guest house: 75m2
Pool to renovate
Enclosed veranda : 25m2
Balcony : 25m2
Well
View
Outdoor parking
-
Year of construction: 1800s
Type of construction: Stone
Style: Farmhouse
Location: Rural, calm
General condition/Renovation: To renovate, habitable
Levels: 2
Attic space to renovate
Sanitation: 2 x septic tanks, non-conforming
Heating: Oil central heating, new boiler 6 years ago
Chimneys: Fireplace in living room
Joinery: Single glazing
Internet/fiber speed: TBC
Property tax: 549Euro
The property is situated between the villages of Monségur and La Réole. The thriving town of Monségur with its weekly market, shops and array of bars and cafes, is only 5 minutes away. The larger town of La Reole, where the bigger supermarkets can be found, is just 10 minutes away. Both Bordeaux and Bergerac can be reached within an hour.
DPE
| Bâtiment économe |
|---|
| |
| |
| |
| |
| 326 |
| |
| |
| Bâtiment énergivore |
| en kWh.an/m².an |
| Faible émission de GES* |
|---|
| |
| |
| |
| |
| 67 |
| |
| |
| Forte émission de GES* |
| * Gaz à effet de serre en KgeqCO2/m².an |




















