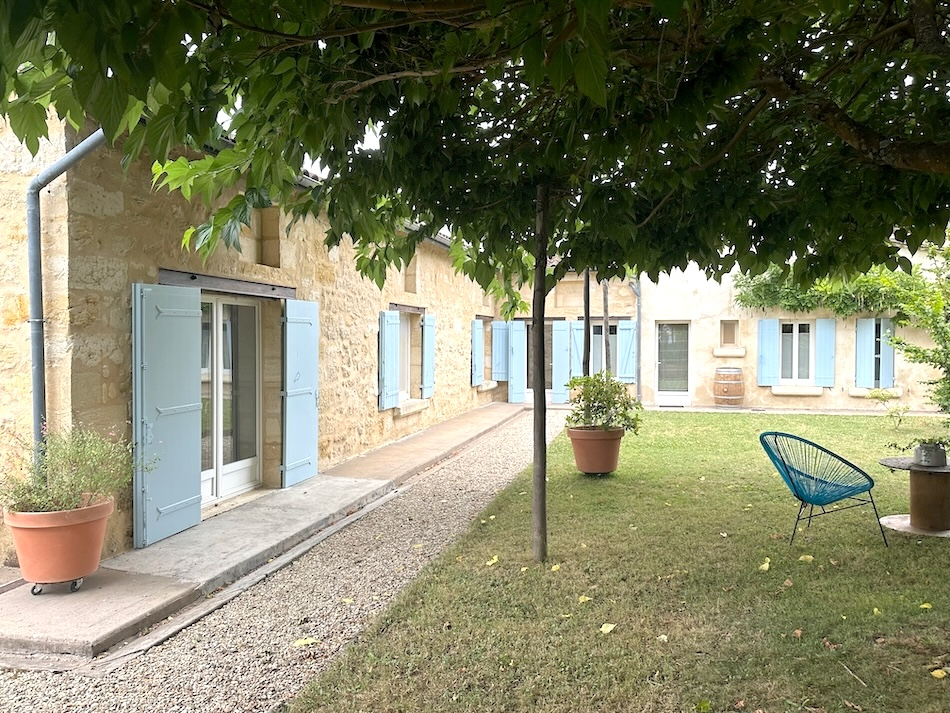This charming village house, with shops within walking distance, offers five spacious bedrooms, including a ground floor suite (sleeping area, shower room, toilet and lounge) that could easily become a large studio with its existing independent access.
The welcoming entrance hall leads to the living room, the open-plan kitchen and the garden.
A room on the first floor, which has not yet been converted, offers great potential for extension thanks to its generous high ceilings.
A garage and adjoining outbuildings, including a huge, spacious barn complete the property.
As for the swimming pool area, it could become a genuine tropical garden…
And cherries, plums and figs are just waiting to be picked! (4.97 % fees incl. VAT at the buyer’s expense.)
Dimensions
Entrance : 16m2
Living room : 32m2
Kitchen with Dining room : 32m2
Toilet : 1.5m2
Master bedroom : 32m2
Etage
Landing : 16m2
Bedroom : 16m2
Bedroom : 16m2
Shower room : 4m2
Bedroom : 16m2
Bedroom with Dressing room : 19m2
Shower room - to create : 9m2
Room : 22m2
More information
Land: 1322 m², enclosed
2 possible car entrances
Adjoining barn and garage on two levels: approx. 80 m² on the ground floor and the same on the first floor
Solarium with a small 2x4 above-ground swimming pool: 36 m².
Small outbuildings in the garden
Well with pump
Date built: 1886
Type of construction: Stone
Style : Girondine
Number of floors: 2
Heating: Wood burner and electric
Sewerage: Mains drainage
Woodwork: PVC double glazing
Property tax: Euro700
Located 8 minutes from Branne, 10 minutes from St-Emilion and its TER station, 20 minutes from Libourne TGV, and less than 1 hour from Bordeaux.
DPE
| Bâtiment économe |
|---|
| |
| |
| 152 |
| |
| |
| |
| |
| Bâtiment énergivore |
| en kWh.an/m².an |
| Faible émission de GES* |
|---|
| 3 |
| |
| |
| |
| |
| |
| |
| Forte émission de GES* |
| * Gaz à effet de serre en KgeqCO2/m².an |





























