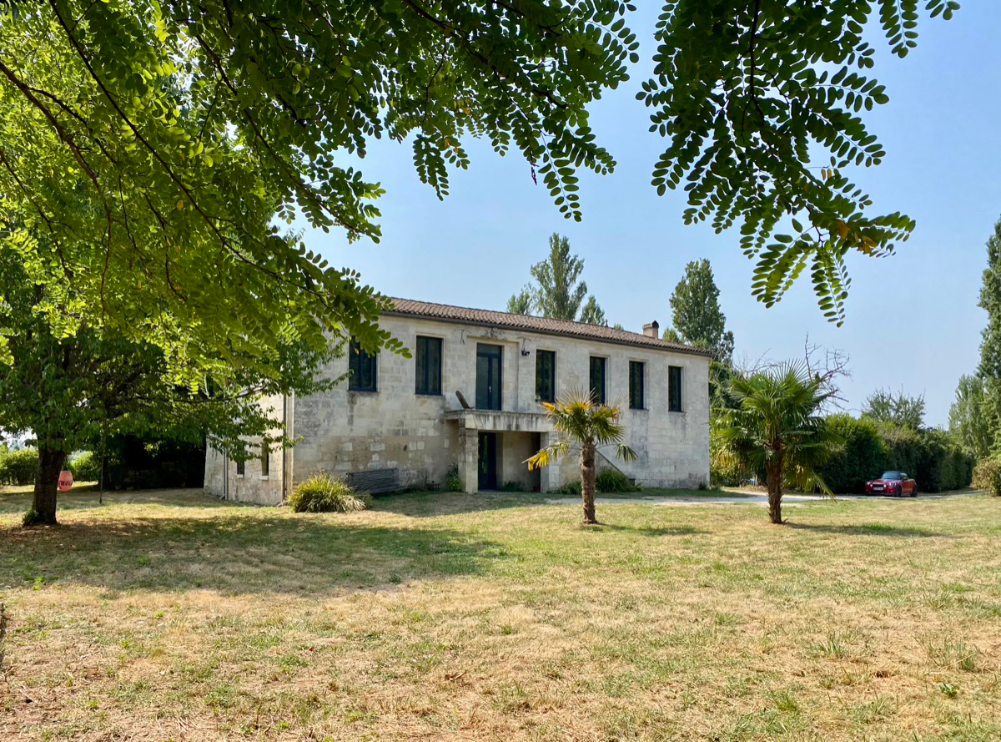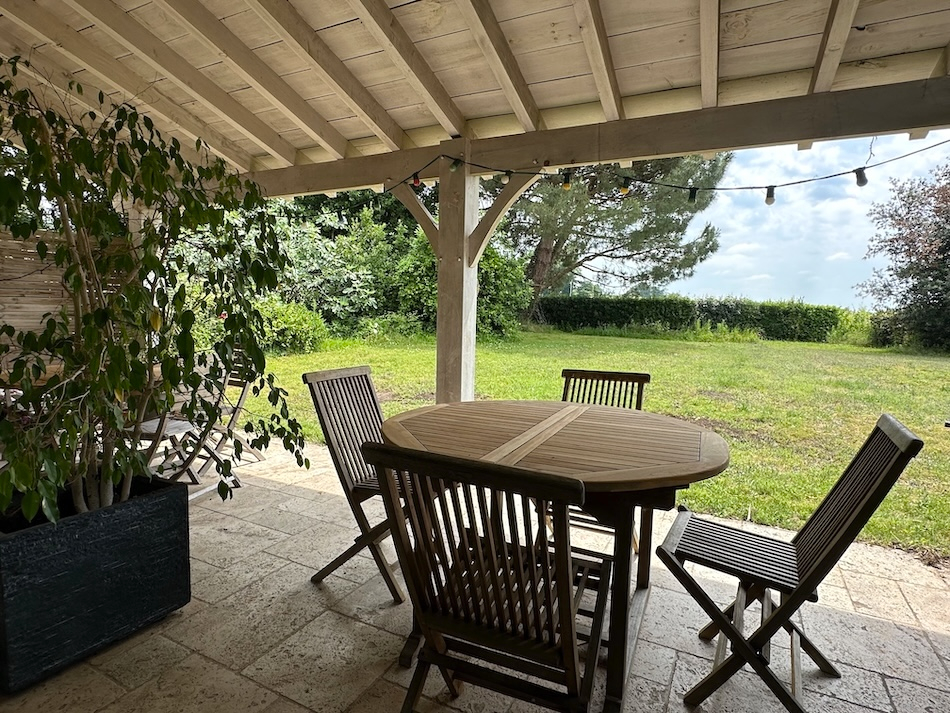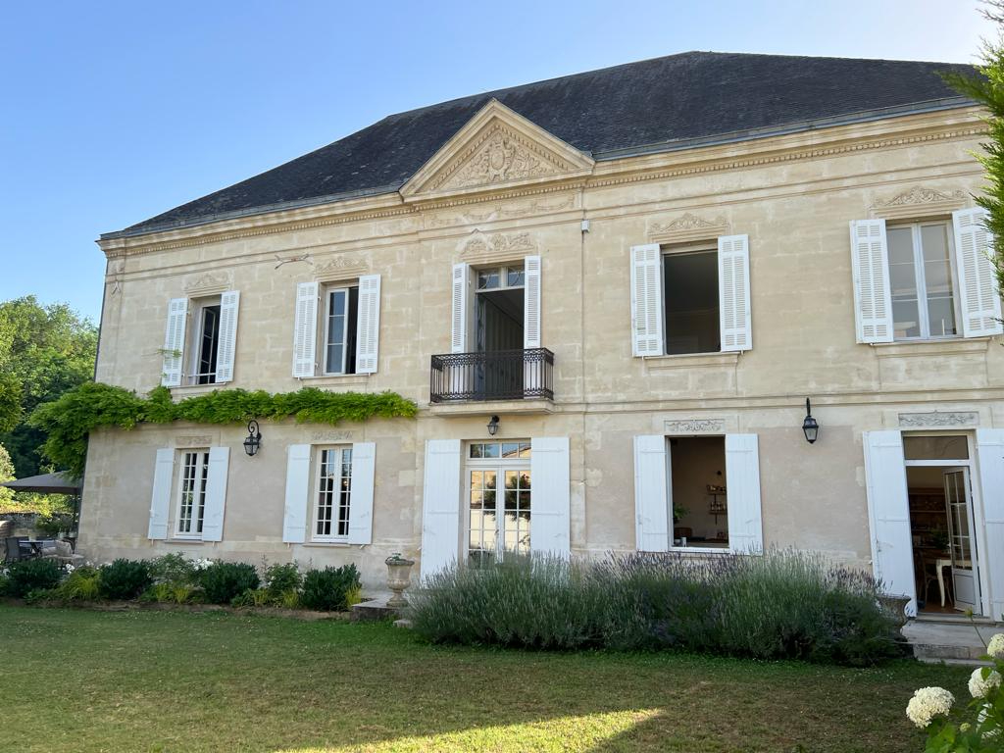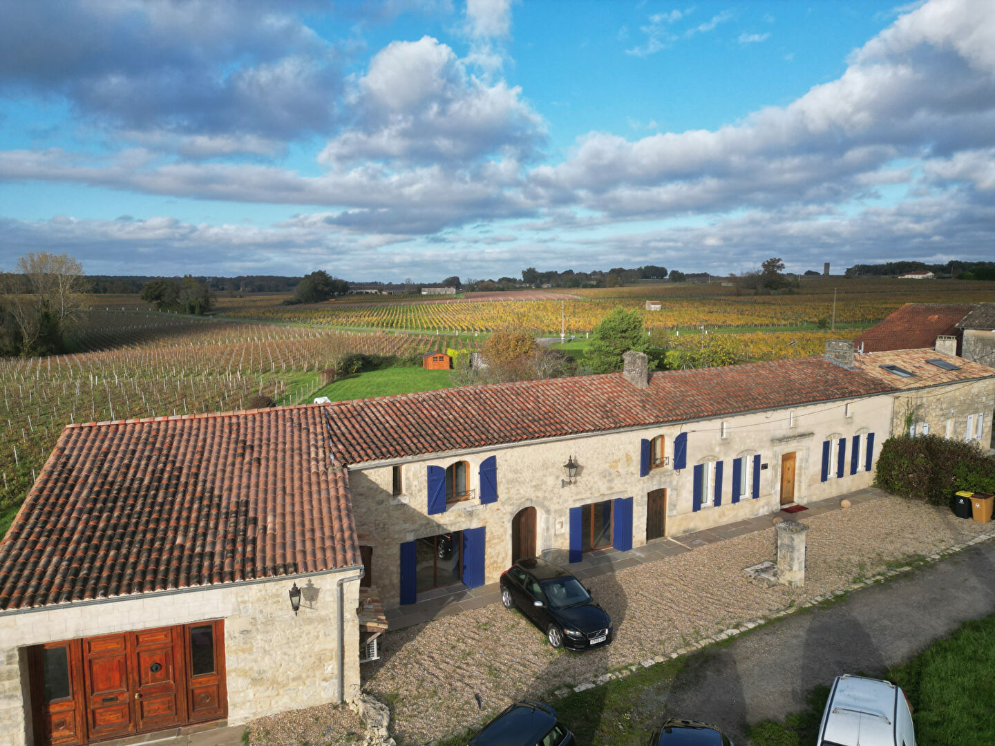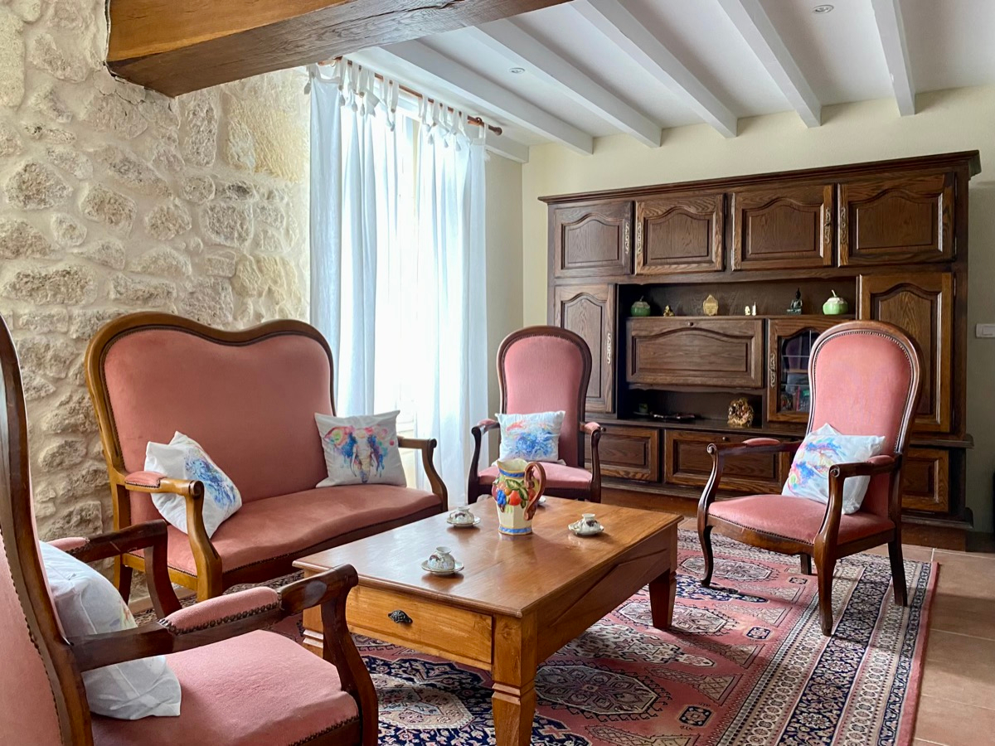This property is located in a small hamlet (attached to neighbour by one side) and offers a wonderful home suited for a family. The classic layout provides a central entry with an elegant suspended stone spiral staircase, reception rooms to each side with kitchen and second lounge facing the garden. Two bedrooms with shared bathroom are on both the first and second floors. Options to turn ground floor storage area into bedroom are possible. The fenced in garden extends from the back terrace and is ripe for installing a pool. Additionally there is a private garage and 350m2 of land that can be used to build on. (5.00 % fees incl. VAT at the buyer’s expense.)
Dimensions
Ground floor
Entrance : 10m2
Sitting room : 24m2
Veranda : 16m2
Dining room : 22m2
Kitchen : 20m2
Study : 14m2
Bar à cocktail : 3m2
Shower room with Toilet : 3m2
First floor
Landing : 4m2
Bedroom : 20m2
Bedroom : 18m2
Bathroom : 6m2
Second floor
Landing : 3m2
Bedroom : 16m2
Bedroom : 14m2
Shower room : 3m2
More information
Land: 1190m²
Garage: 38m2
Workshop: 12m2
Year of construction: 1900
Type of construction: Stone
Location: Hamlet
Orientation: South
General condition: Very good
Style: Girondine
Heating: Town gas
Drainage: Mains drains
Fireplaces: Yes
Windows: Double glazing
Roof: Revisited annually
Property tax: 1611 euros
Situated in a hamlet, this property is only 5 minutes from Libourne and 10 minutes from Saint Emilion. Bordeaux can be reached in 40 minutes.

















