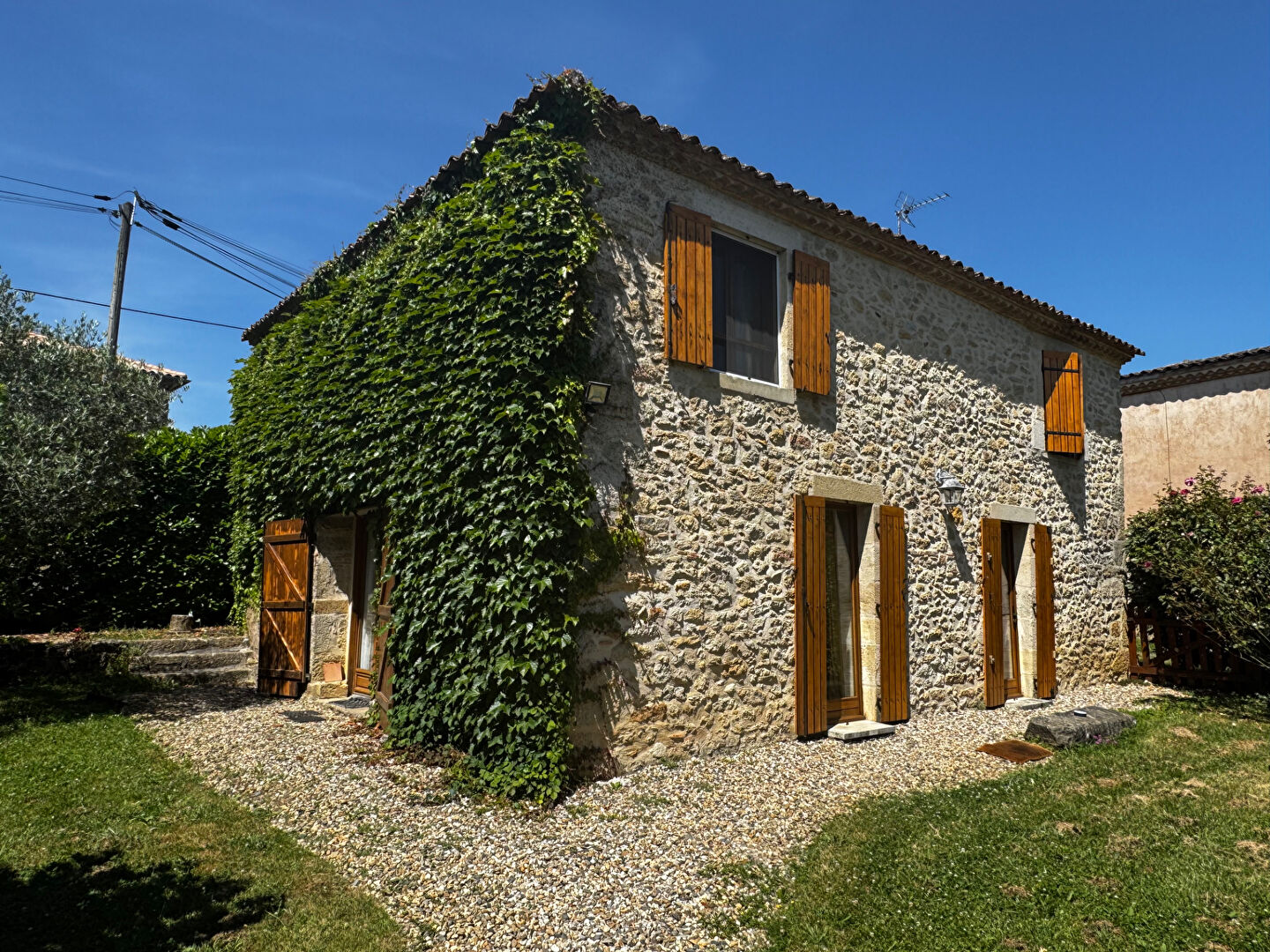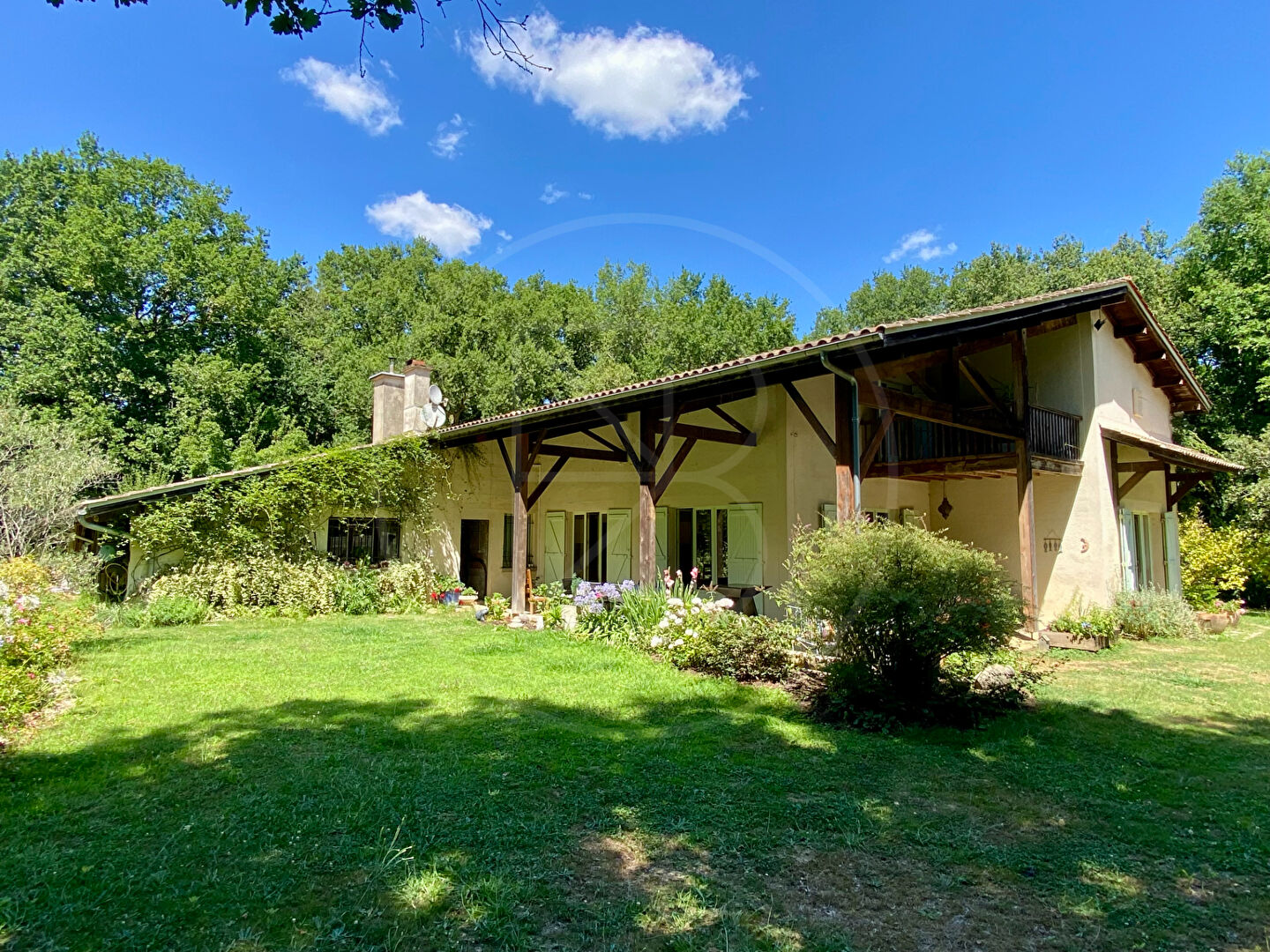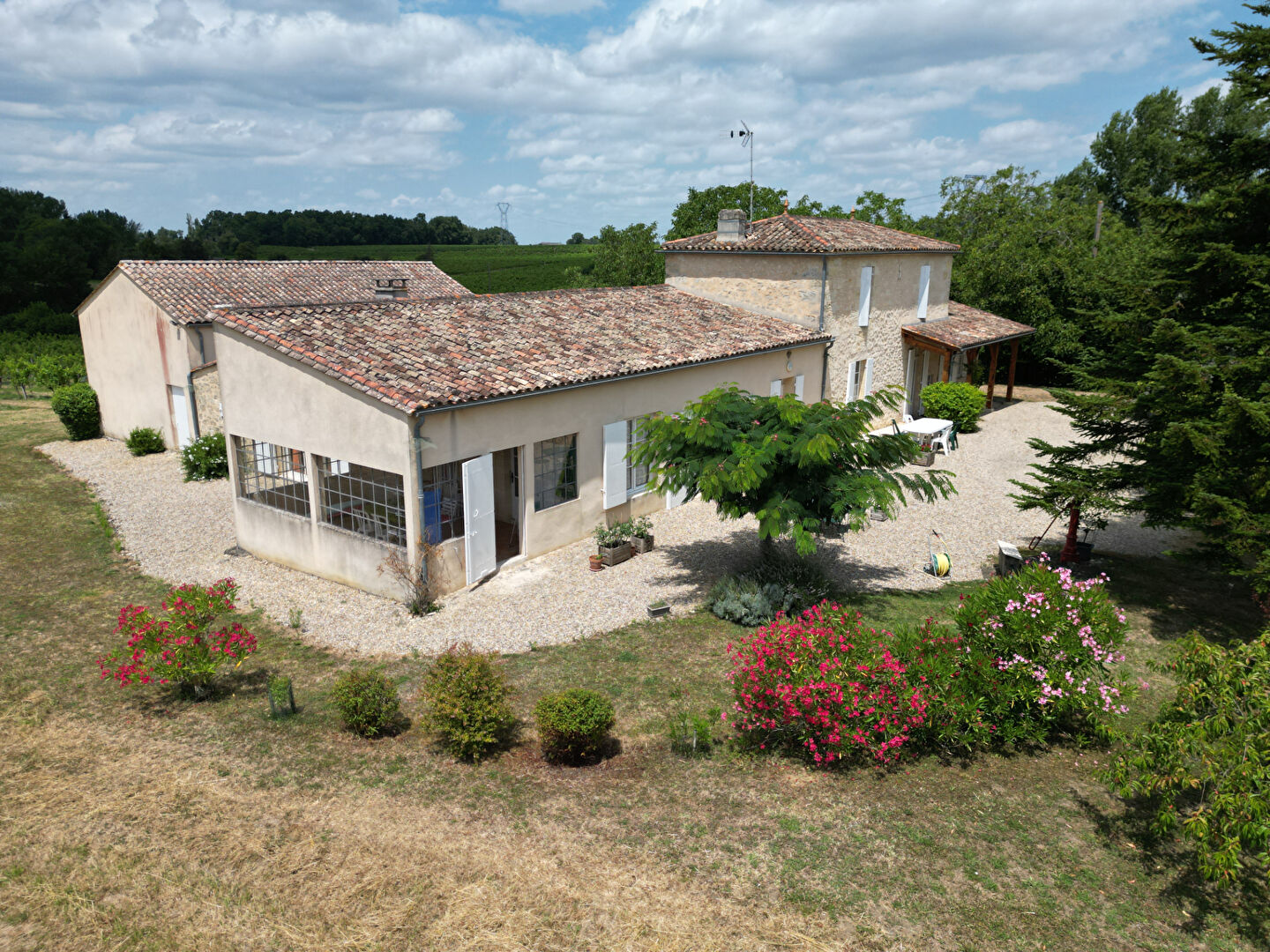Located in a small village less than 10 minutes from Sauveterre-de-Guyenne, this charming property has very interesting potential. It currently offers 180m2 of living space including five bedrooms. Some refurbishment work is required, but the house is ready to move into. Adjoining the house, the wine storehouse and the barn could be converted, subject to obtaining the necessary permits. The large plot of over 9000m2 surrounds the house. A must-see! (5.00 % fees incl. VAT at the buyer’s expense.)
Dimensions
Ground floor
Entrance : 10m2
Corridor : 5m2
Bedroom : 11m2
Sitting room-Dining room : 34m2
Kitchen : 15m2
Laundry room : 8m2
Shower room : 4m2
Toilet : 2m2
Bedroom : 34m2
Bedroom : 15m2
Room to renovate : 21m2
First floor
Bedroom : 11m2
Bedroom : 12m2
More information
9045m2 unfenced plot
Date of construction: 1850
Heating: 2 PAC
Open fireplace in living/dining room
Mains drainage
Roof in good condition, part completely redone less than 10 years ago plus insulation
Ceilings in living/dining room and largest bedroom on ground floor recently redone
Electricity redone in 2023
Wooden joinery: Single glazed
Attached barn 123 m2
Attached chai 45m2
Fibre available
TAX: Euro377
A small convenience store in the immediate vicinity of the house; 7 min from Sauveterre-de-Guyenne, 20 min from La Réole, less than 1 hour from the centre of Bordeaux.
DPE
| Bâtiment économe |
|---|
| |
| |
| |
| |
| 257 |
| |
| |
| Bâtiment énergivore |
| en kWh.an/m².an |
| Faible émission de GES* |
|---|
| |
| 8 |
| |
| |
| |
| |
| |
| Forte émission de GES* |
| * Gaz à effet de serre en KgeqCO2/m².an |




























