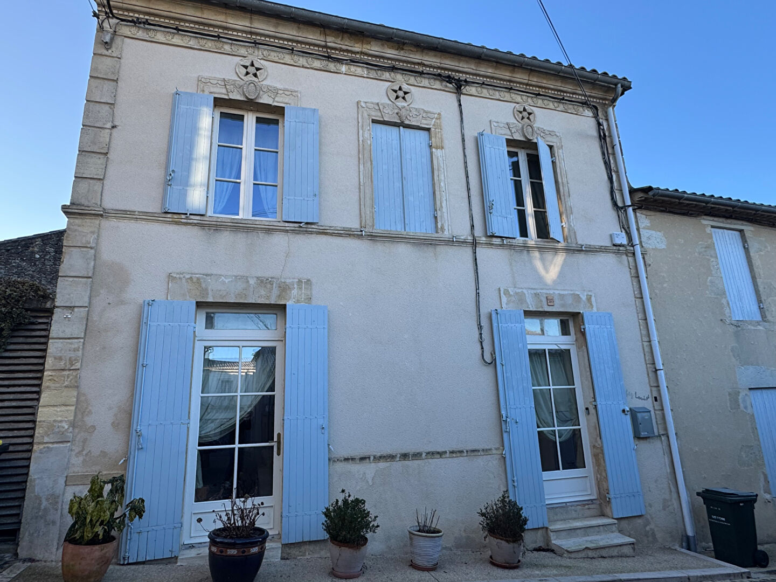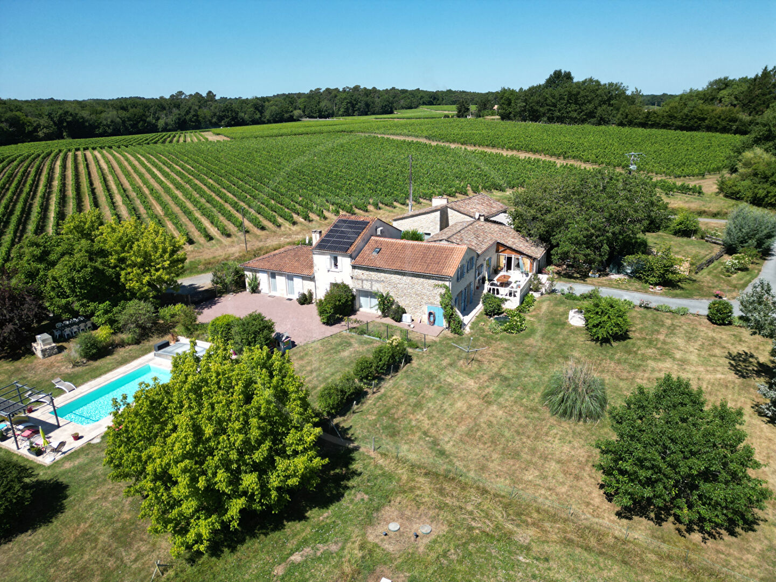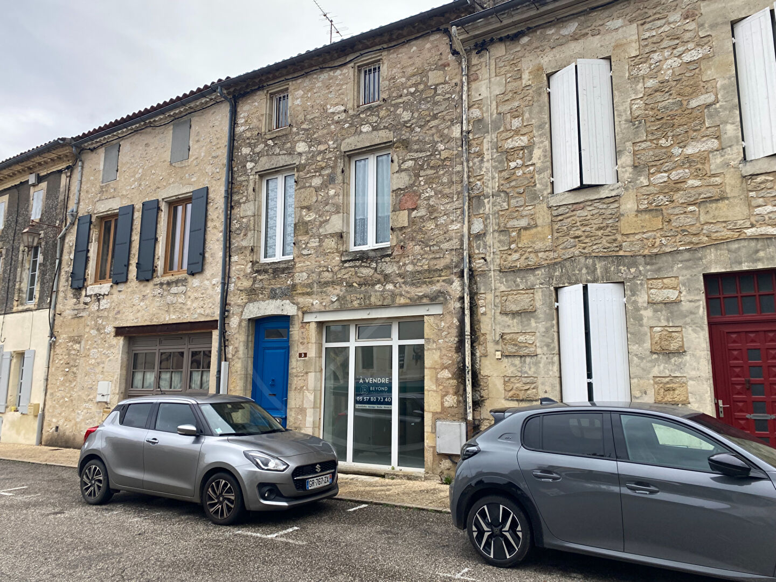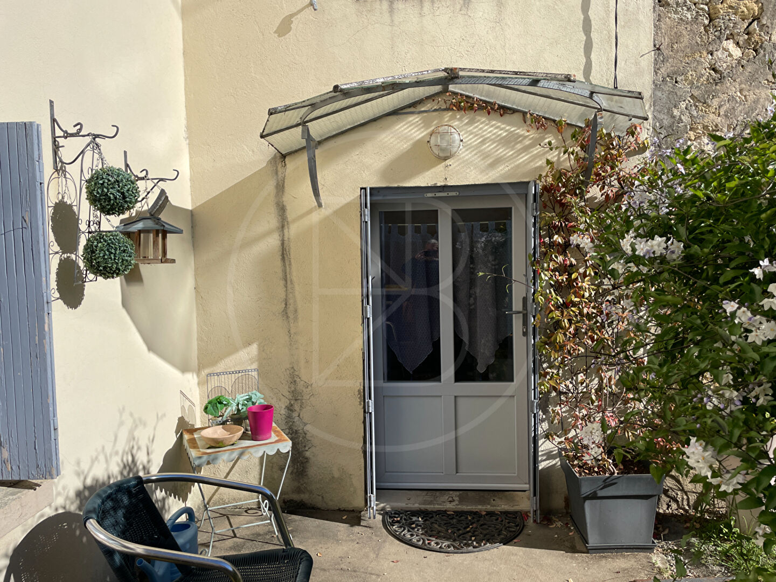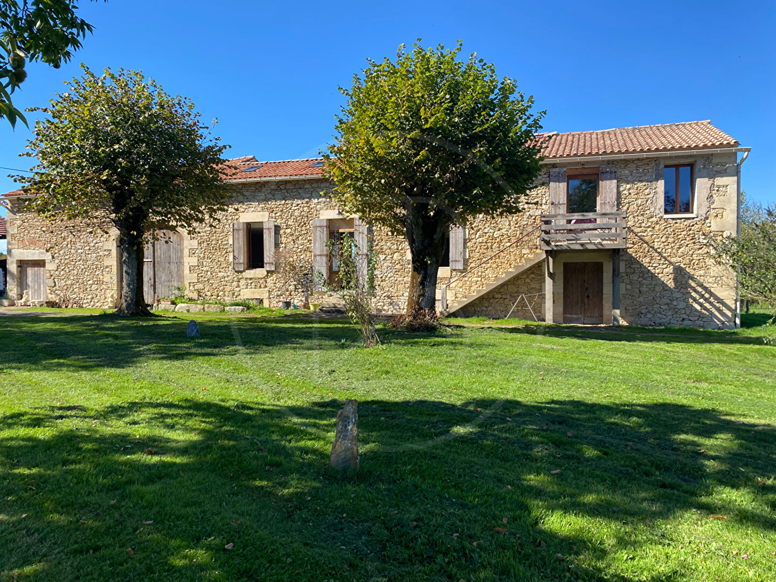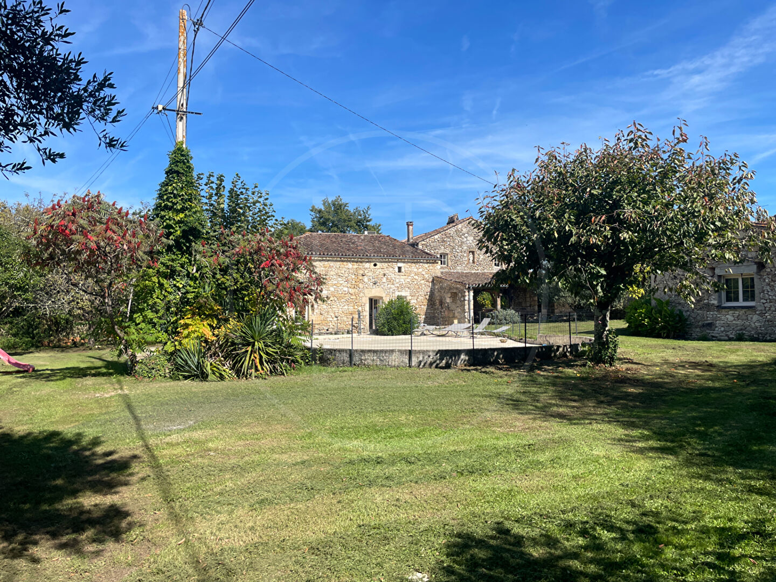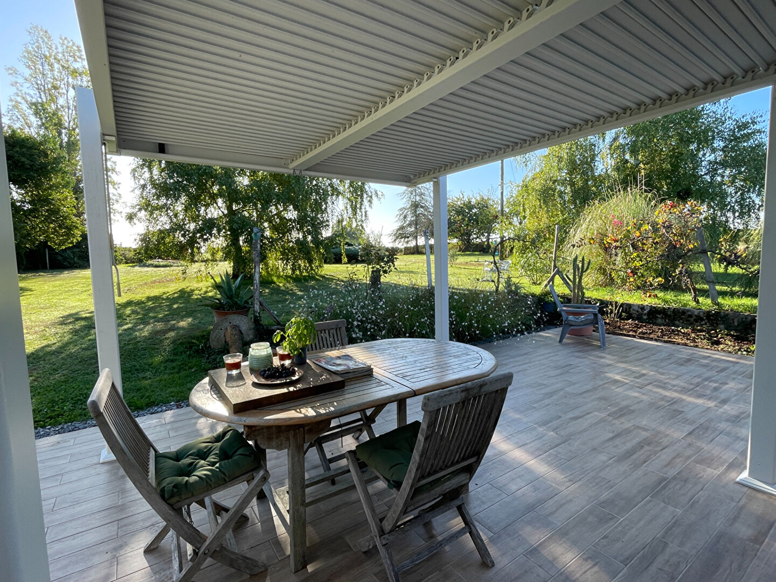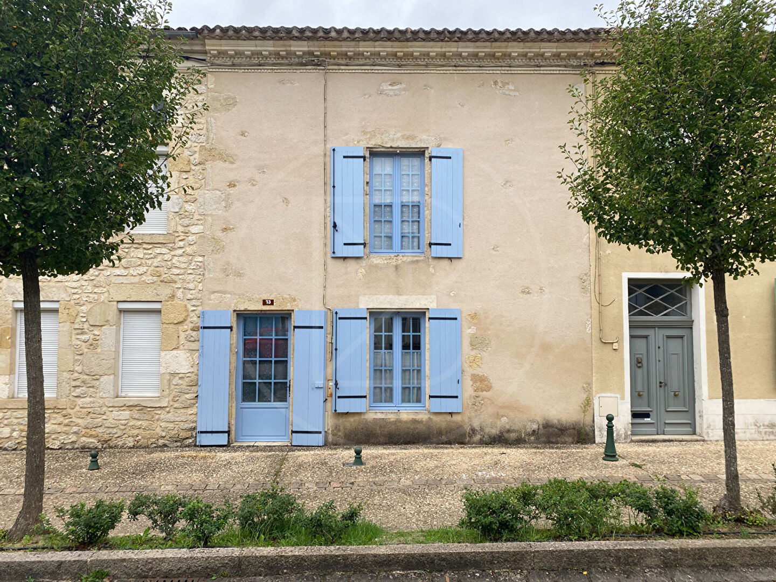This exquisite barn conversion stands proudly at the end of a tranquil no-through track. Nestled within a serene setting, this residence seamlessly blends rustic charm with modern comforts, offering a truly unique living experience. The careful restoration of the barn has preserved its original features, showcasing the timeless beauty of natural materials. Upon entering, you are immediately struck by the amazing volume of space within. The architects have designed the interior to maximize the sense of openness, creating a spacious and airy atmosphere. The living area boasts soaring ceilings adorned with rustic wooden beams, adding a touch of warmth to the expansive room. Large windows allow natural light to flood the space, highlighting the rich textures of the stone walls and accentuating the architectural details. The kitchen is a culinary haven, equipped with a central island that serves as a focal point for social gatherings. The bedrooms are havens of tranquility, with one in the main home and two large en suites in separate guest accommodation; each showcasing the original stone walls as a backdrop to modern comforts. The bathrooms feature contemporary fixtures, seamlessly integrating with the rustic charm of the stone surroundings. Step outside into the private courtyard that offers a secluded retreat. The end-of-road location ensures privacy and tranquility, providing a peaceful escape from the hustle and bustle of everyday life. Enjoy al fresco dining, entertain friends, or simply unwind poolside in the serene ambiance of your own outdoor oasis. (4.92 % fees incl. VAT at the buyer’s expense.)
Dimensions
Ground floor
Kitchen / Living room / Dining room : 45m2
Grand Sitting room : 230m2
First floor
Bedroom with Bathroom and Dressing room : 45m2
Second house
Sitting room : 34m2
Bedroom with Dressing room and Shower room : 48m2
Bedroom with Dressing room and Shower room : 48m2
More information
Land: 14480m2
Swimming pool 17x5
Maison d'amis: two bedrooms
Year of construction: 1800
Type of construction: Stone
Situation: Countryside, tranquility
Septic Tank conforms
Heating: Heat pump/wood
Fireplace
General condition: Excellent (work finished in 2020)
Style: Barn conversion
Floors: 2
Puits
Taxe Foncière: 550Euro
Located in open countryside with no neighbours, but a short drive to the village of Pellegrue. The immediate area has a selection of small villages with in proximity with basic commerce. Larger commerce, schooling and train links to Bordeaux and Bergerac can be found at Sainte Foy la Grande; a popular riverside town with a bustling weekly market.




















