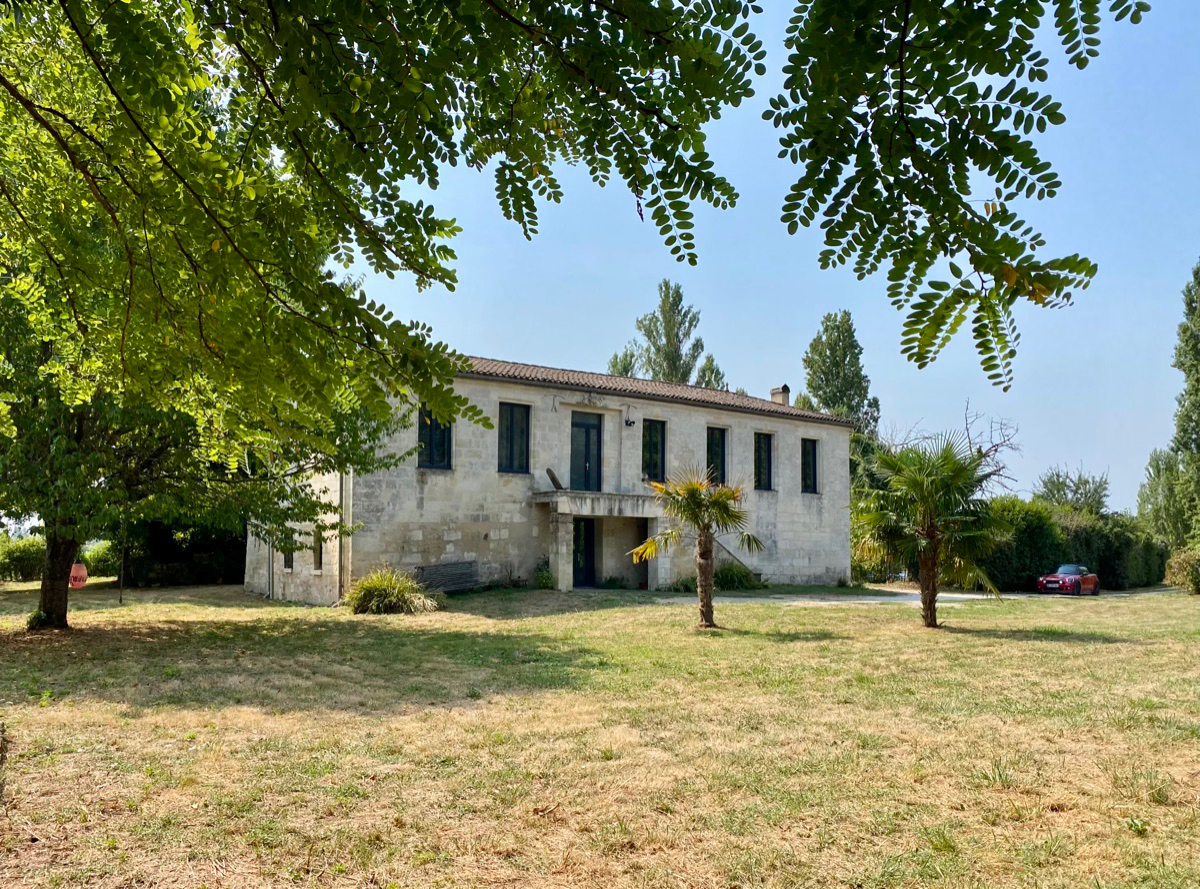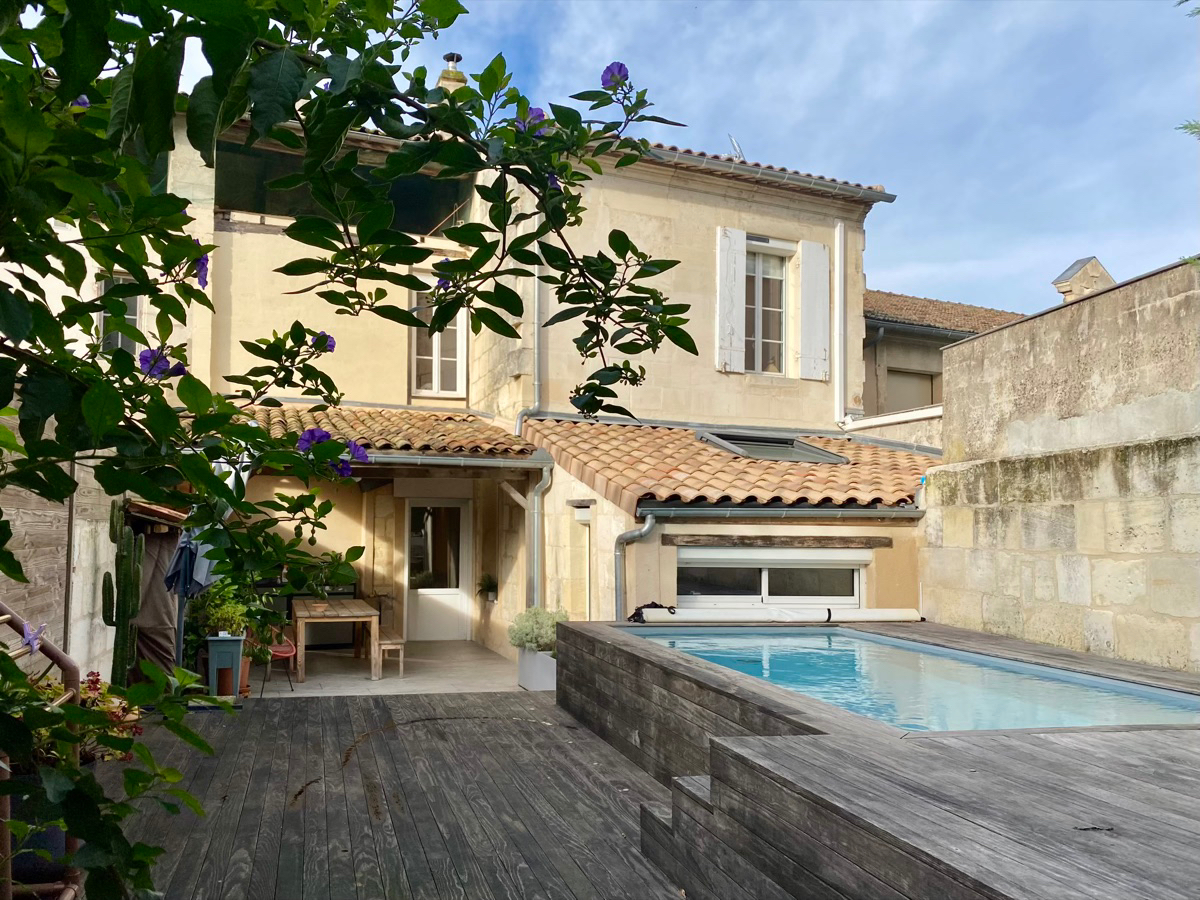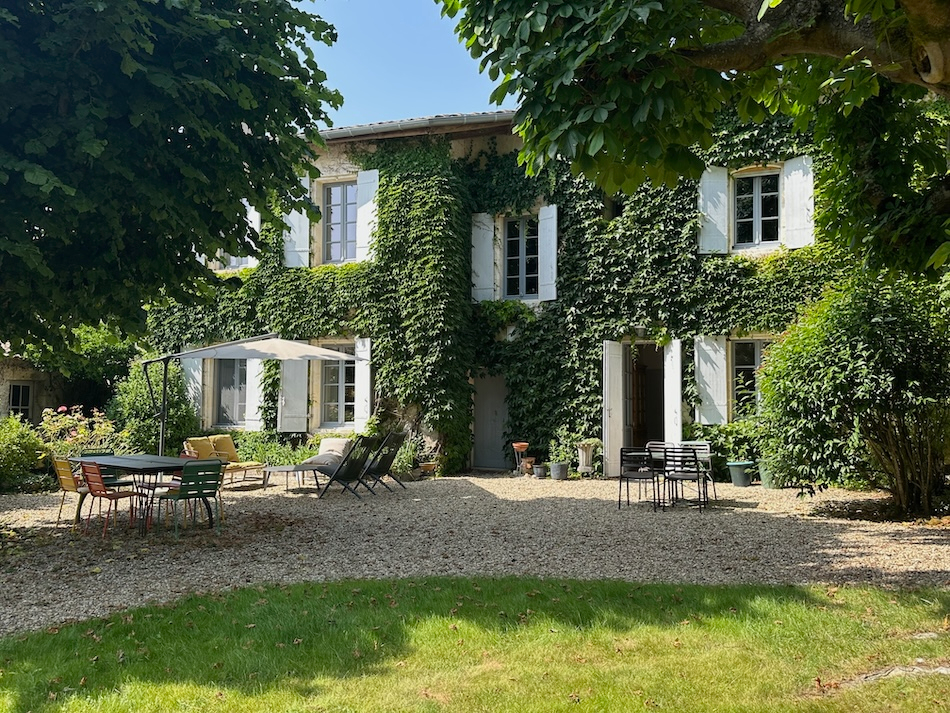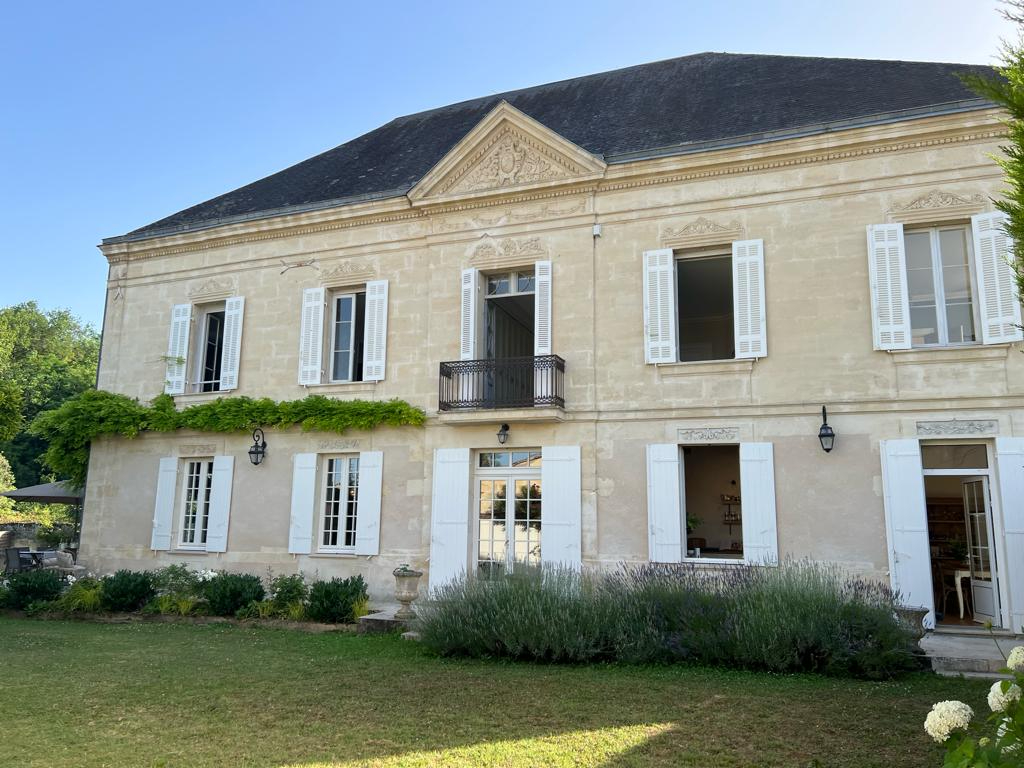Stunning stone property set in 3.5 hectares of protected land only minutes from Libourne town centre. Accessed via a long private lane this noble ‘maison de maître’ property offers over 400m2 of living space in a very private setting. To the rear the property has all the flavor and color of a mediterranean villa with large pool and sumptuous vegetation. The ground floor comprises an entrance hall, vast living/dining room separated by an open fire, mezzanine, a kitchen, two offices, a laundry room and a wine cellar. The first floors offers a parental suite comprising bedroom, bathroom, dressing room and a gym. Three additional bedrooms and a shower room. An 80m2 ground floor apartment connects with the house on the ground floor and is ideal for family and friends. A vast covered terrace gives directly onto the pool and is the perfect spot for all year round receptions. A beautiful and very unique property. Double glazing. Heat pump. Protected environment only 5 minutes from all amenities. (4.62 % fees incl. VAT at the buyer’s expense.)
Dimensions
House
Ground floor
Entrance : 23m2
Study : 16m2
Study : 10m2
Sitting room : 33m2
Mezzanine : 14m2
Dining room : 32m2
Kitchen : 26m2
Laundry room : 12m2
Wine cellar : 5m2
First floor
Bedroom : 10m2
Bedroom : 23m2
Bedroom : 16m2
Shower room
Bedroom : 18m2
Bathroom : 13m2
Dressing room : 17m2
Gym : 16m2
Studio
Kitchen : 16m2
Sitting room - Dining room : 40m2
Bedroom : 15m2
Shower room : 3m2
More information
Land 3ha 65
Pool 11x 4.5 chlorine and heated
Well and a drilled well with pump
Summer salon 90m²
Summer kitchen
Car port 90m²
Dependence 85m²
Roof redone in 2002 and another section in 2007
House was extended into the existing dependences in 2007
Attic space that can be renovated
Workshop 12m²
Greenhouse 11m²
Heating by heat pump installed in 2018
Automatic gates
Individual fosse system
Set in 3.5 hectares of protected land only minutes from Libourne town centre. Very private environment.




























