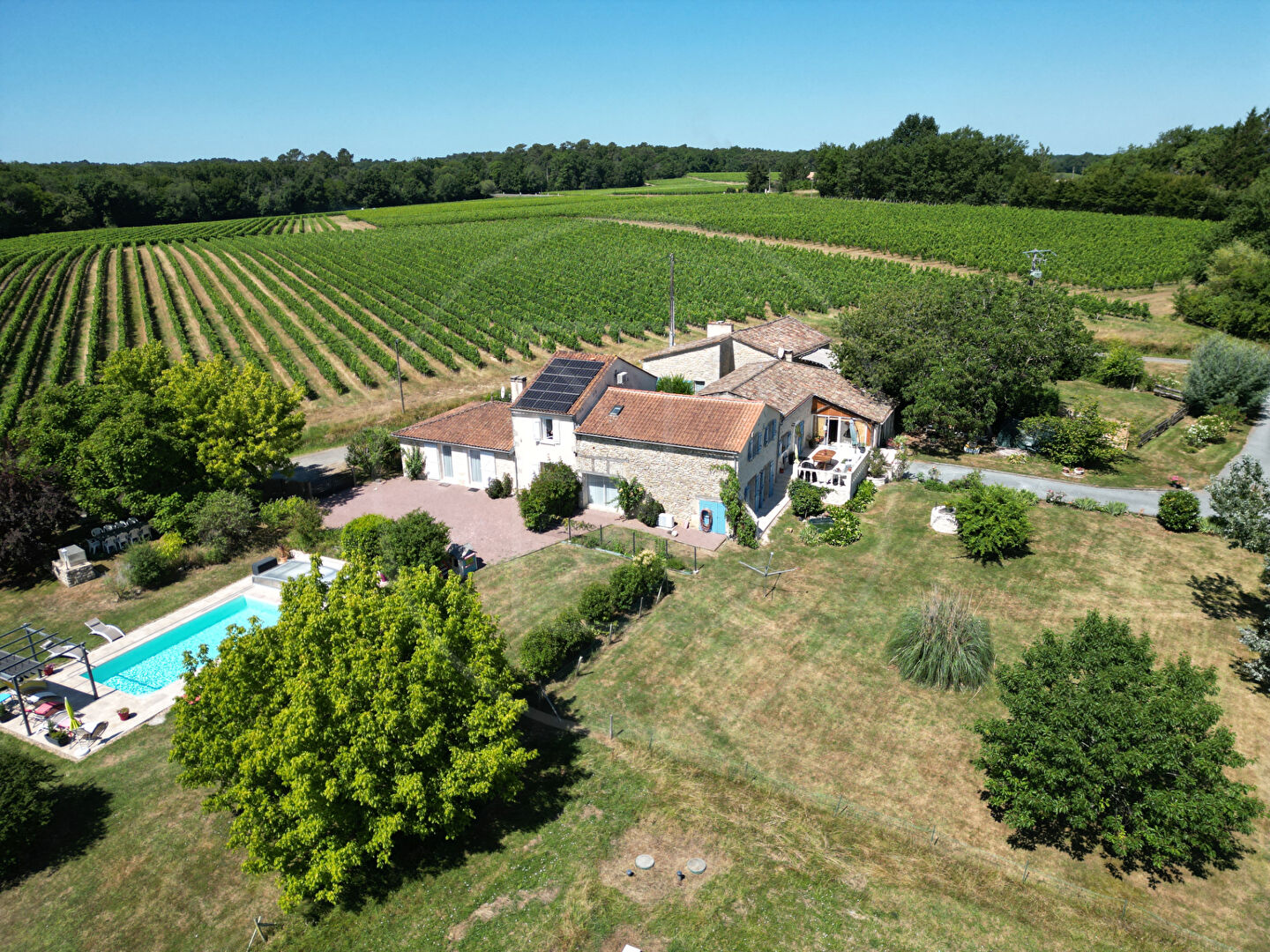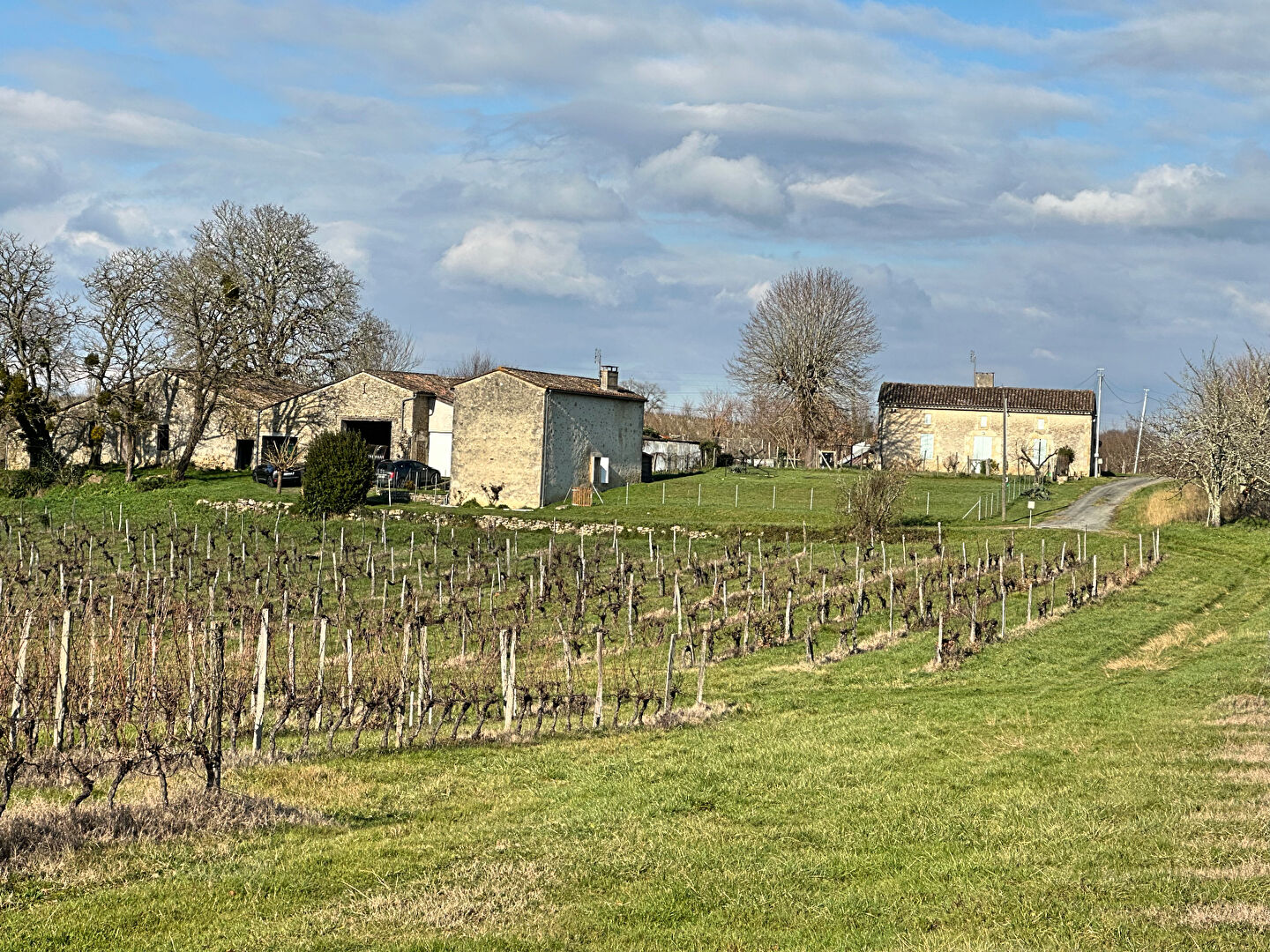This charming stone house, located in the heart of Pellegrue, has been completely renovated. It is detached and benefits from a courtyard and garden with a covered terrace to the rear.
The ground floor features a large living room with open-plan kitchen and bathroom with shower.
Upstairs, there are three good bedrooms and a separate toilet.
The outbuildings adjoining the house, measuring around 40 m² with independent access, are a real asset. They could be converted into a workshop, an extension to the house or a studio flat. (5.26 % fees incl. VAT at the buyer’s expense.)
Dimensions
Ground floor
Entrance : 7m2
Pantry : 2m2
Shower room : 5m2
Living room - Sitting room - Kitchen : 45m2
First floor
Corridor : 10m2
Toilet : 3m2
Bedroom : 11m2
Bedroom : 11m2
Bedroom : 15m2
More information
Land: 200m² - Walled garden
Dependencies : Barn 40m2
Summer kitchen
Terrace: Two Covered terrasses
Outdoor parking: On Driveway
-
Year of construction: 1860
Type of construction: Stone
Style: Detached village House
Location: Centre village
General condition/Renovation: Excellent
Condition of the roof: Good condition
Levels: 2
Sanitation: Compliant mains drains
Hot water: Electric
Heating: Electric radiators
Joinery: Double Glazing throughout
Insulation: New
Internet/fiber speed: Fibre available
Property tax: 520 euros
This pretty house is located in the centre of the village with all its small shops within walking distance, including a supermarket, chemist, bar, tobacconist, bakery and medical centre.
Sainte Foy la Grande with its famous weekly market is 15 minutes away.






























