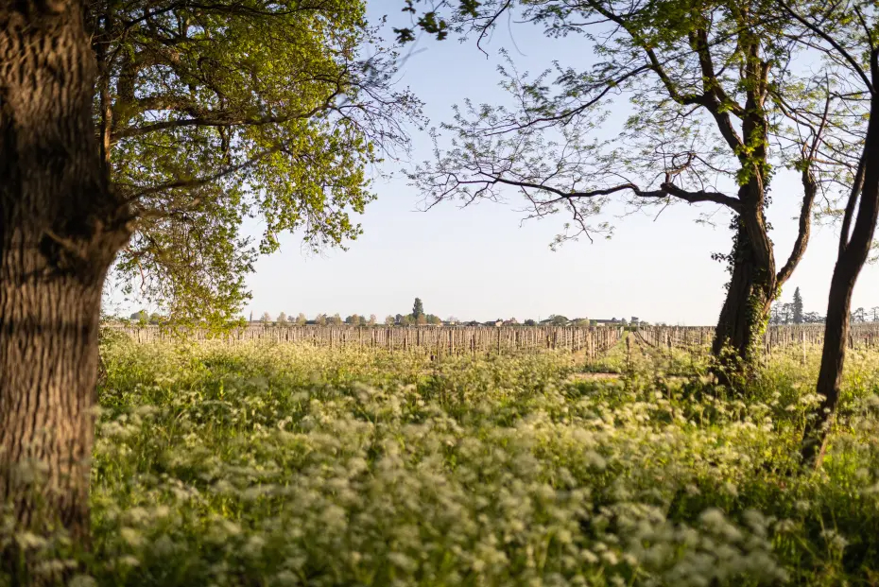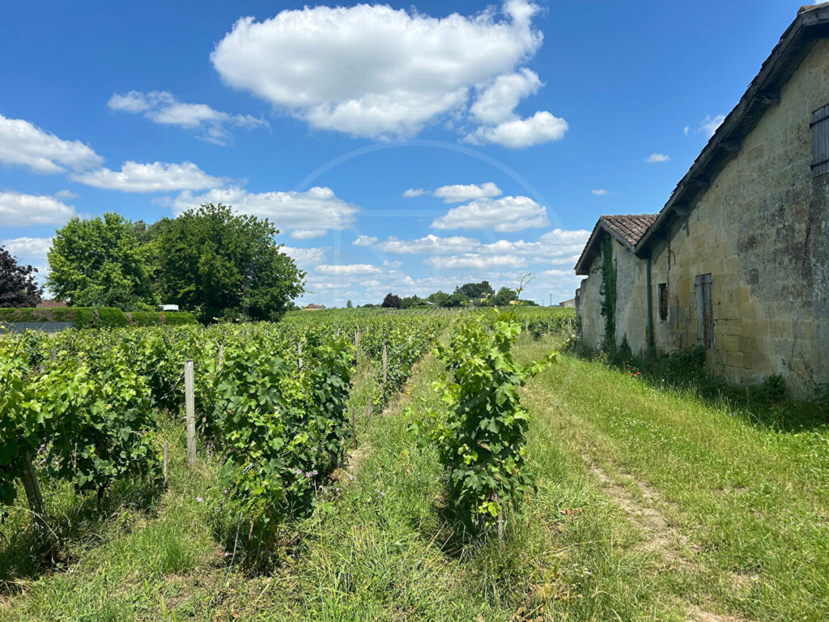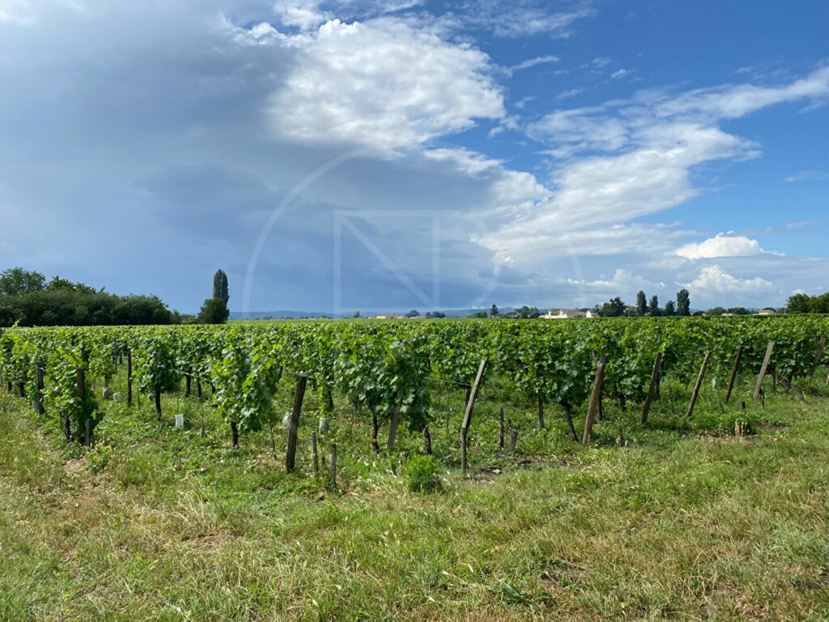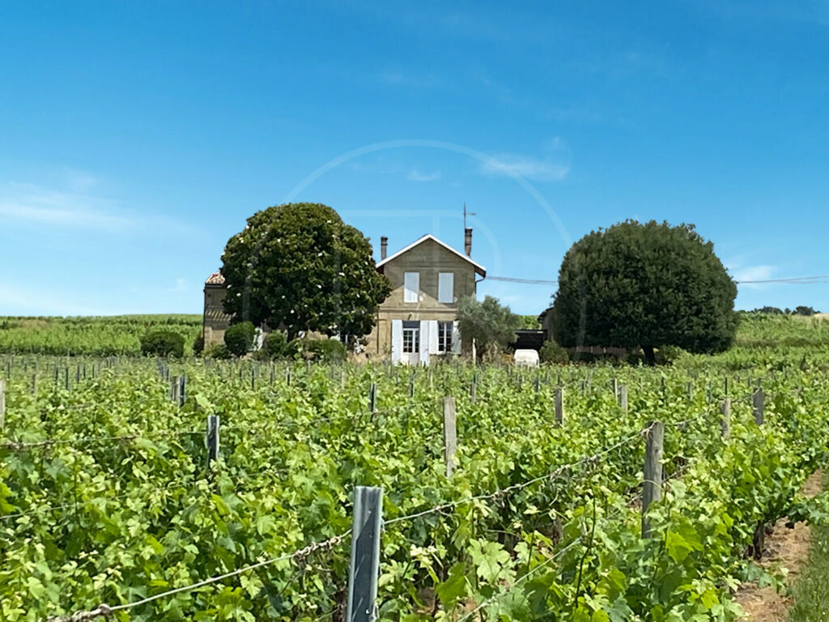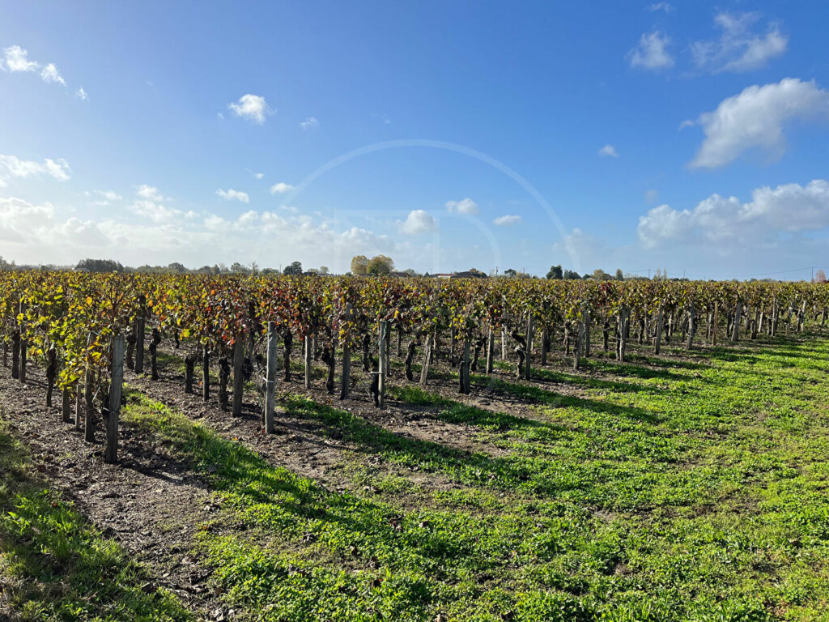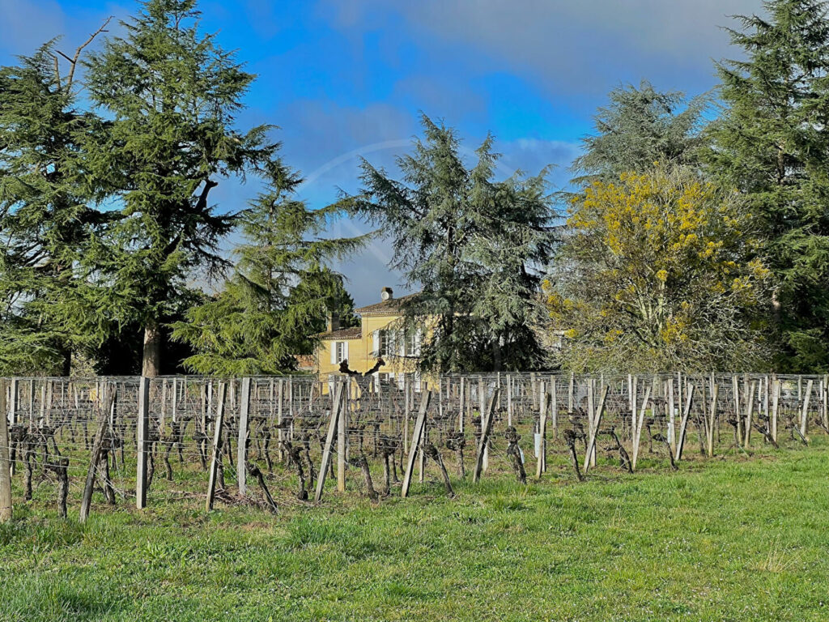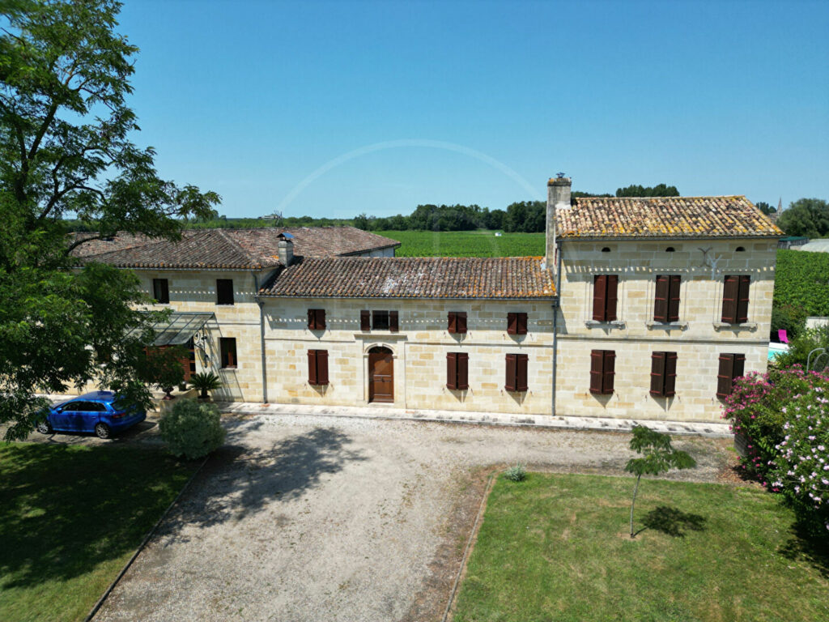Superb setting for this viticole domaine completely surrounded by its land and vines straddling two appellations in the St Emilion satellites with a full-modernised vinification cellar and all the requisite agricultural buildings and equipment. The main residence and guest house are set apart from the cellars but still on the property overlooking a large naturally fed lake. Wines are bottled under several chateau names for maximum commercialisation. Potential for mixed farming diversification. (6.00 % fees incl. VAT at the buyer’s expense.)
Dimensions
Main house
Ground floor
Entrance : 6m2
Sitting room and Dining room : 71m2
Kitchen : 16m2
Bedroom : 15m2
Shower room : 4m2
First floor
Landing : 4m2
Bedroom with en-suite shower room : 25m2
Bedroom with en-suite shower room : 27m2
Laundry room : 3m2
Moulin
Ground floor
Entrance : 10m2
Sitting room : 27m2
Living room : 25m2
Kitchen : 17m2
Laundry room : 3m2
Bedroom : 16m2
Shower room : 5m2
First floor
Study : 25m2
Bedroom with en-suite shower room : 22m2
Bedroom with en-suite shower room : 24m2
Pool House
Living room cathédrale : 62m2
Caretaker's house : 100m2
More information
Total land including vines : 50 hectres
Site 1:
Appellation Lussac AOC
Vines in production : 30ha 98a 71ca
Possible to plant 15ha mixed farming
Site2:
Appellation Montagne Saint Emilion
Vines in production 2ha 11a 77ca
Woodland and fields 2 ha 50a
-
Vinification cellar renovated in 2014
Inox vats 340HL
Cement vats 940HL
Thermoregulation
Stockage capacity for 100 000 bottles
Equipment hangar
Office
Tasting room
-
Guardian's house of 100m²
Employees area
Equipment and stock for sale by separate negotiation
Close to the village of Saint Emilion and Libourne in a priviledged.
DPE
| Bâtiment économe |
|---|
| |
| 95 |
| |
| |
| |
| |
| |
| Bâtiment énergivore |
| en kWh.an/m².an |
| Faible émission de GES* |
|---|
| |
| |
| 19 |
| |
| |
| |
| |
| Forte émission de GES* |
| * Gaz à effet de serre en KgeqCO2/m².an |


















