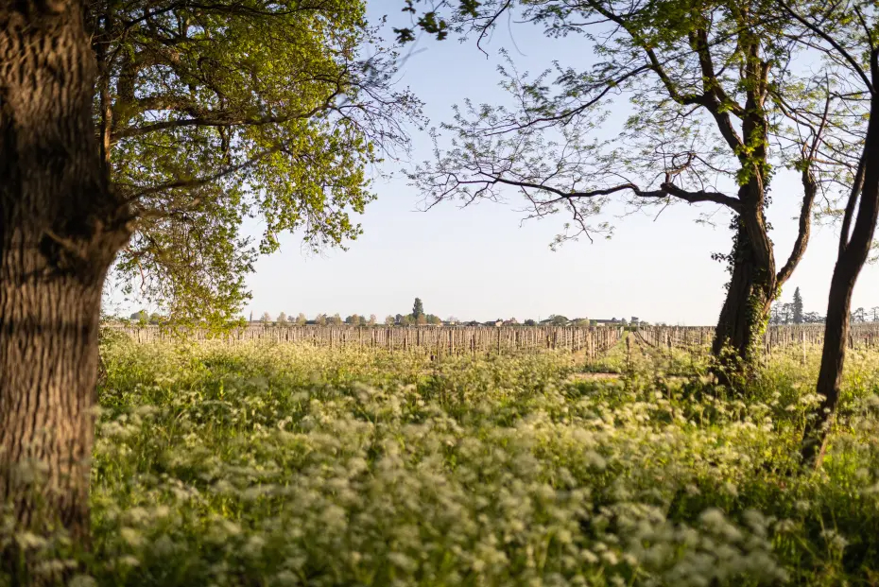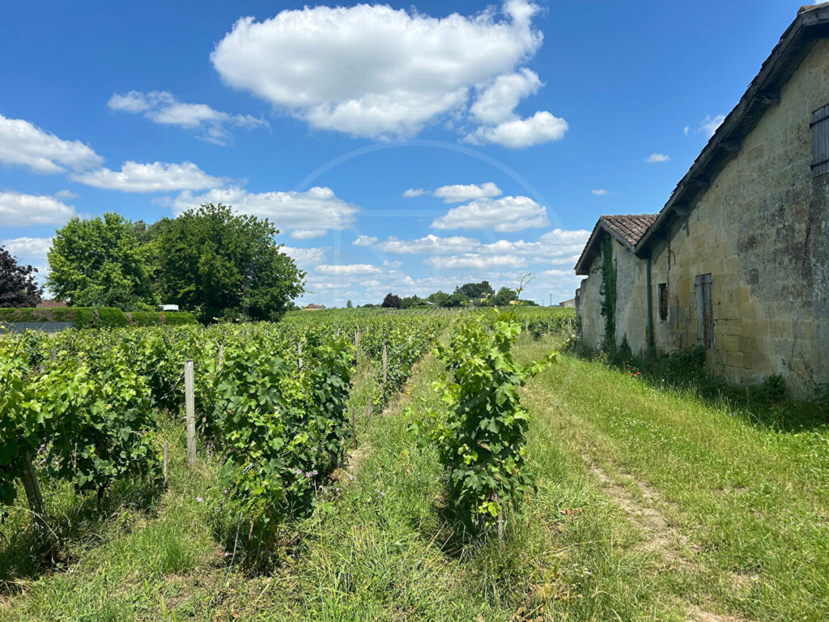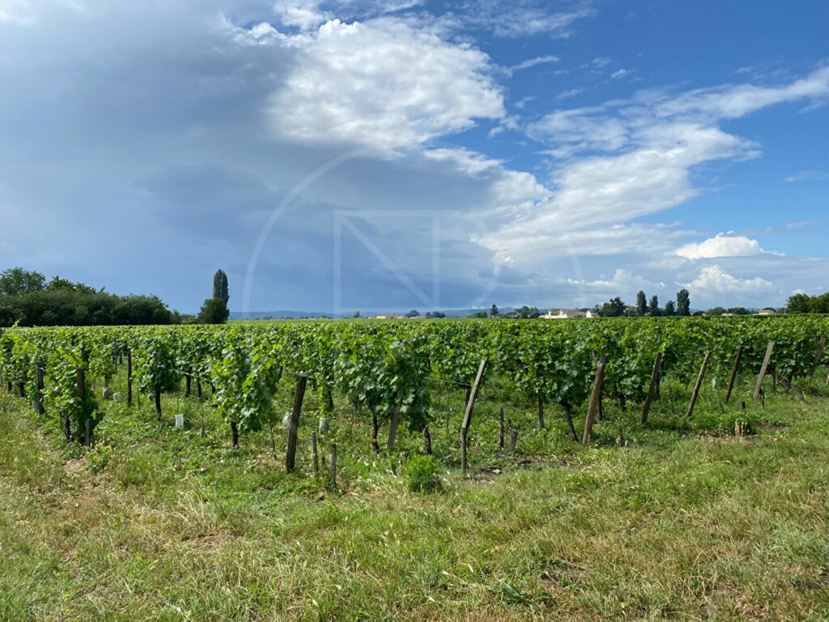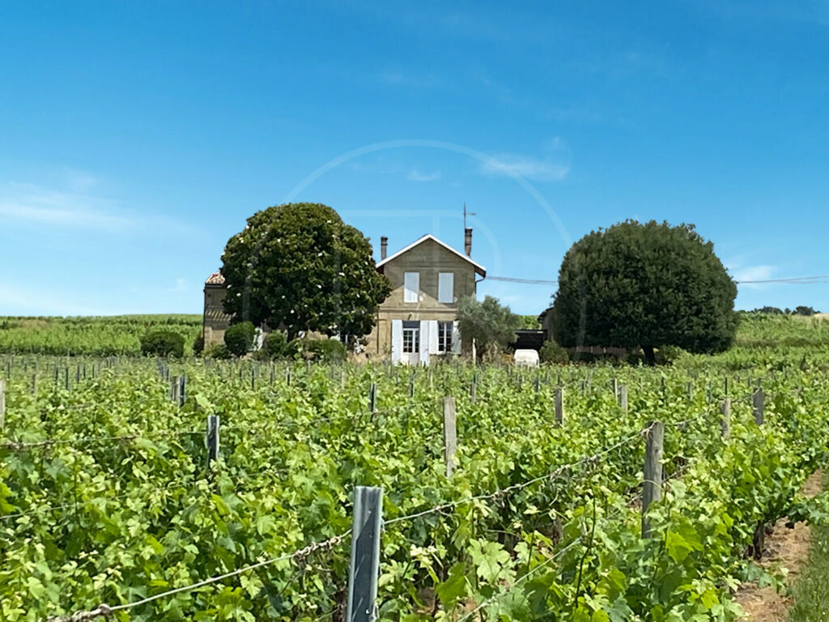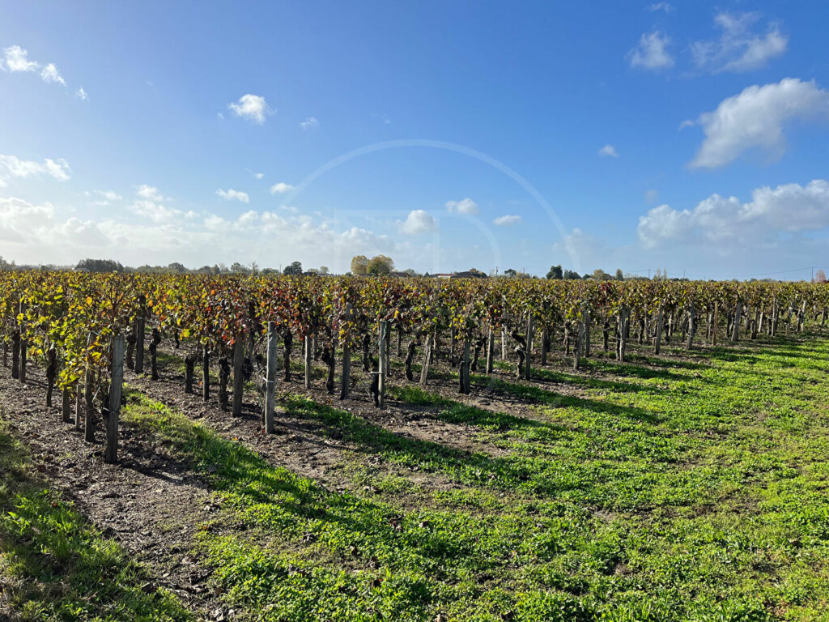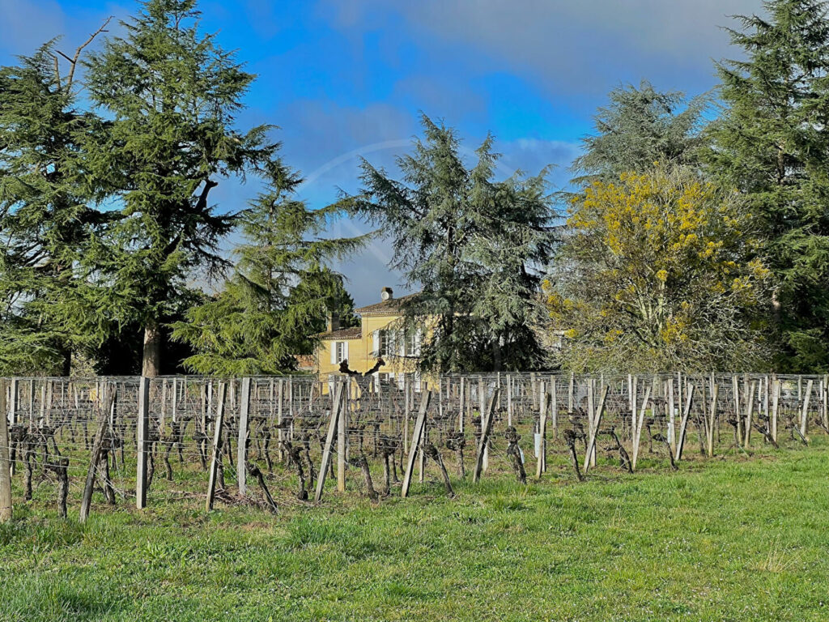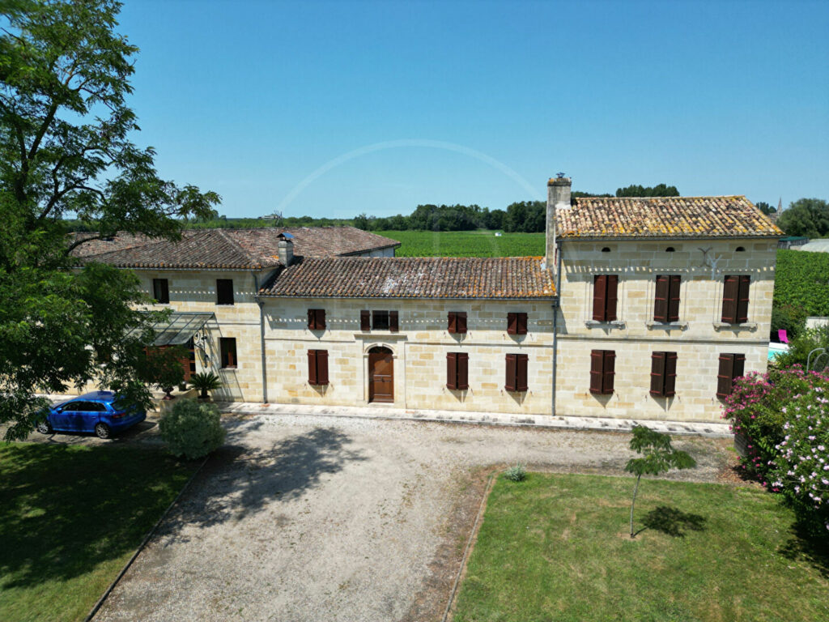A superb opportunity to acquire this beautiful vineyard of more than 8 hectares near the golf course of Saint-Emilion, equipment included in the sale. The vinification cellar, the storage cellar and the tasting room represent nearly 500m2. As for the main house, it is perfect as a large family home with its 4 bedrooms, spacious living room, intimate garden with a very pleasant summer kitchen, swimming pool and a comfortable independent bedroom to welcome friends or for seasonal lettings. (5.00 % fees incl. VAT at the buyer’s expense.)
Dimensions
Main house
Ground floor
Entrance
: 7m2
Kitchen
: 20m2
Living room
: 76m2
Study area
: 10m2
Laundry room
: 4m2
Boiler room
: 24m2
Toilet
: 2m2
First floor
Corridor
: 10m2
Bedroom
: 13m2
Bedroom
: 21m2
Bedroom
: 25m2
Corridor
: 4m2
Bathroom with Toilet
: 10m2
Exterior
Bedroom extérieure with salle d’eau and Toilet
: 20m2
Kitchen d’été
: 20m2
Atelier
: 20m2
More information
Land (not in one piece)
Total area: Approximately 12 HA
Area in production: Approximately 8.5 HA
Area to be replanted: Approximately 1.3 HA
Free area: Approximately 2 HA
Soil type: Clay-limestone
Appellation: Côtes de Castillon, Bordeaux supérieur
Grapes: 85% Merlot, 15% Cabernet Sauvignon
Production: 450 hectoliters of wine per year = 30,000 bottles
The property will be sold without stock to sell but redemption of the stock is possible with separate negotiation
Vinification cellar 280m2 with 12 stainless steel tanks: 1 tank 150HL, 9 tanks 120HL, 2 tanks 100HL
Winery with office/tasting area: 100m2
Storage cellar: 100m2
List of equipment included: Upon request
___________________
Main house
Year of construction: Before 1900
Fioul, plus insert in the living room
Joinery: PVC double glazing (except two windows: one in the billiard room and one in the living room)
Sanitation: Individual
Roof and frame completely redone in 1998
Insulation: Polyurethane foam panels
Shell chlorine pool 4x8 (bean shape), flat bottom 1m50 deep, installed in 2007
Outbuildings: Workshop 20m2, summer kitchen 20m2, exterior bedroom with shower room and WC 20m2
Two wells (pool side and cellar side)
Taxe fonciere: 587 euros
DPE
| Bâtiment économe |
|---|
| |
| |
| |
| |
| 265 |
| |
| |
| Bâtiment énergivore |
| en kWh.an/m².an |
| Faible émission de GES* |
|---|
| |
| |
| |
| |
| 58 |
| |
| |
| Forte émission de GES* |
| * Gaz à effet de serre en KgeqCO2/m².an |





















