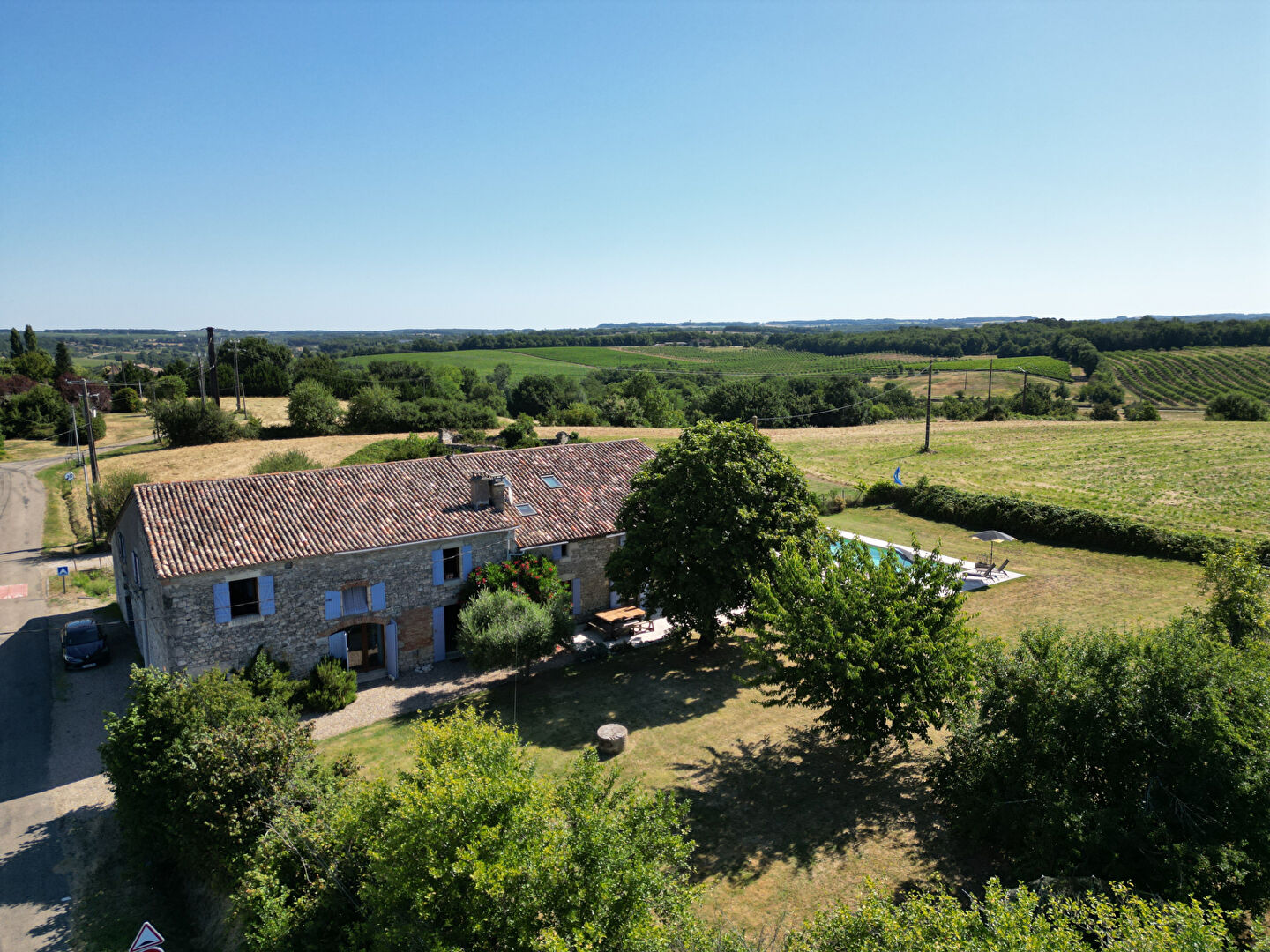This beautiful manor house has been wonderfully renovated throughout to offer modern, comfortable living in exquisite surroundings. Inside, the home exudes elegance and warmth, with sunlit and expansive living spaces designed for relaxation and entertaining. There is ample space for family and guests with a total of five bedrooms.
The main reception room is an impressive area with high ceilings, exposed beams and a striking stone fireplace. There is a large dining area with doors that open out to the enclosed terrace and swimming pool. The summer living room has two large doors that fold open to reveal the large courtyard that has been beautifully planted and is perfect for summer entertaining. A further reception space has room for dining as well as comfortable seating by the large wood burner. This room leads directly to the equipped kitchen with exterior doors to each terrace. On the ground floor, you will also find two bedrooms with adjoining, private shower rooms. The lovely stone staircase leads to further bedroom space with a third suite, a double bedroom, a separate bathroom and a final bedroom in the pigeonniere above.
The property has undergone significant works including a new roof, a new central heating system and double glazing. There are beautiful original features throughout and there is a wonderful balance of old and new. The size and configuration of the property would allow for it to be divided into a main house and second home if needed.
The exterior is equally as charming with meticulously planted gardens and stunning views. Tranquility is a defining feature of this estate, with no nearby neighbours to disrupt its serene ambiance, ensuring complete privacy.
Ideally located, the charming town of Duras is just moments away, while the larger towns of Sainte-Foy-la-Grande and Bergerac?offering excellent shopping, dining, and vibrant weekly markets?are easily accessible. Additionally, the property benefits from convenient proximity to both Bordeaux and Bergerac airports.
Dimensions
Ground floor
Entrance : 21m2
Landing : 5m2
Toilet : 3m2
Master bedroom : 60m2
Dining room : 72m2
Kitchen : 28m2
Sitting room : 45m2
Bedroom with en-suite shower room : 28m2
Living room cathédrale : 62m2
Sitting room d'été : 47m2
Storage room : 6m2
Storage room : 6m2
Storage room : 50m2
First floor
Landing : 50m2
Bedroom with en-suite shower room : 33m2
Bedroom : 13m2
Bathroom : 6m2
Second floor
Bedroom : 26m2
More information
Land: 43600m² - partially fenced
Open barn
Pool: 12x4, Chlorine
Pool house
Terrace
Well
Views
Outdoor parking
-
Year of construction: Before 1900
Type of construction: Stone
Location: Rural
General condition/Renovation: Excellent
Condition of the roof: Very good
Levels: 2
Sanitation: Septic tank (non-conforming)
Hot water: Gas
Heating: Gas (above ground gas tank)
Chimneys: Open chimney and wood burner (functioning)
Joinery: Mix of double and sing glazing, wood
Insulated roof
Fibre available
Property tax: 2 694Euro
Ideally located, the charming town of Duras is just moments away, while the larger towns of Marmande and Bergerac offering excellent shopping, dining, and vibrant weekly markets are easily accessible. Additionally, the property benefits from convenient proximity to both Bordeaux and Bergerac airports.
DPE
| Bâtiment économe |
|---|
| |
| |
| |
| 197 |
| |
| |
| |
| Bâtiment énergivore |
| en kWh.an/m².an |
| Faible émission de GES* |
|---|
| |
| |
| |
| 34 |
| |
| |
| |
| Forte émission de GES* |
| * Gaz à effet de serre en KgeqCO2/m².an |































