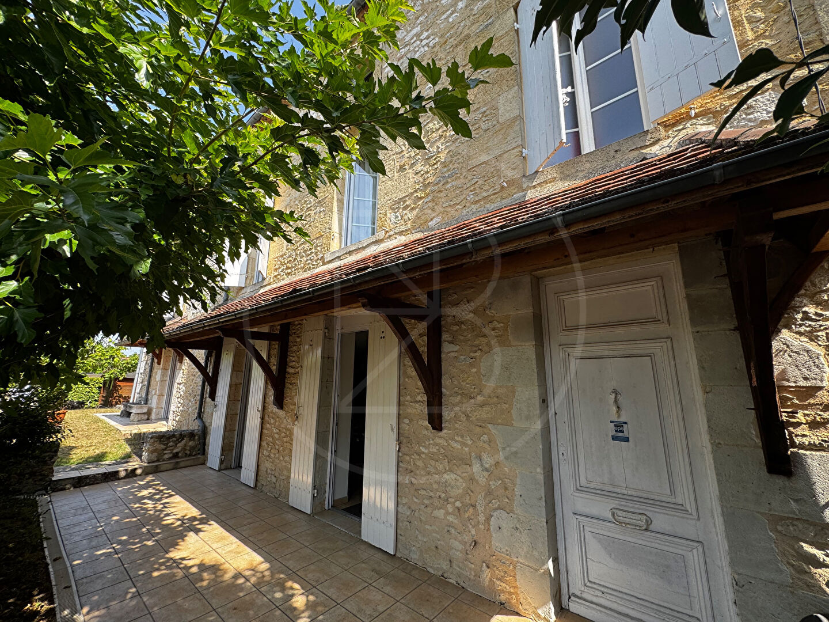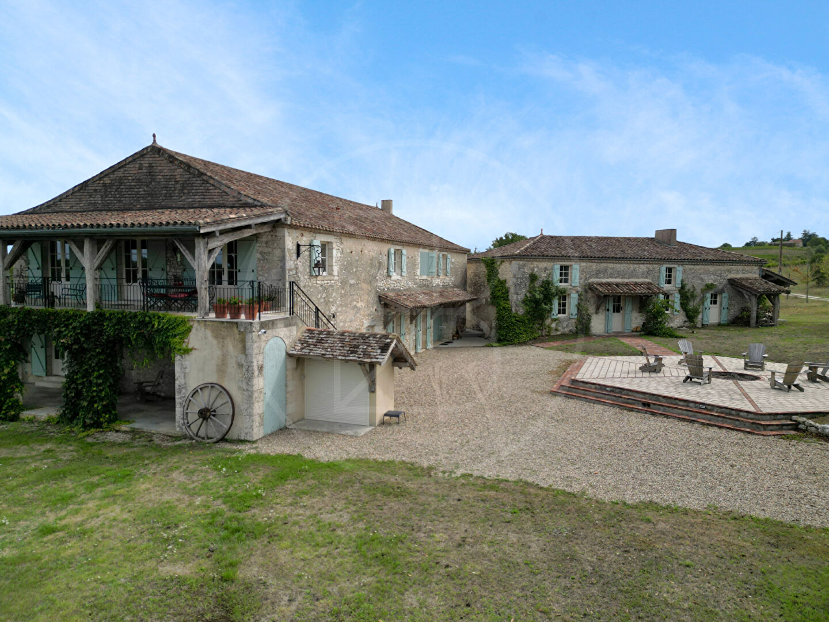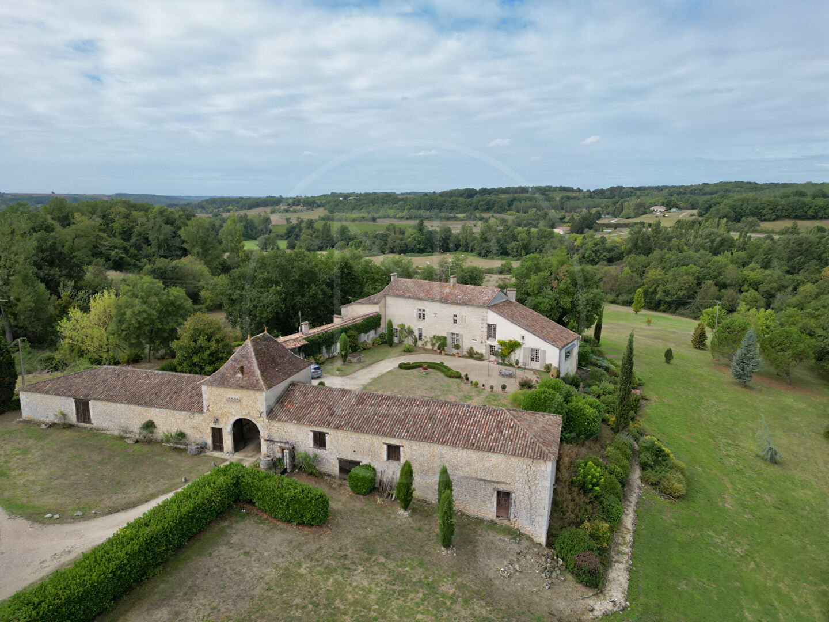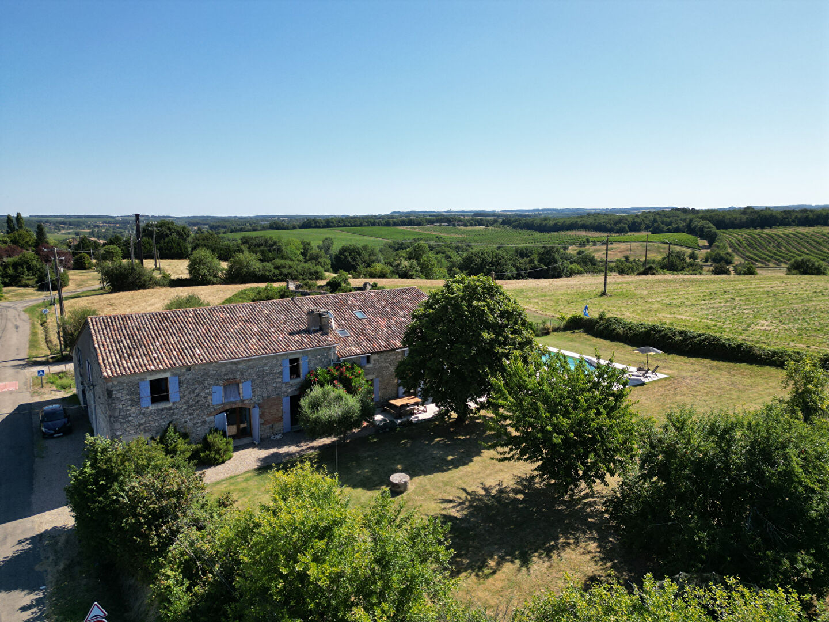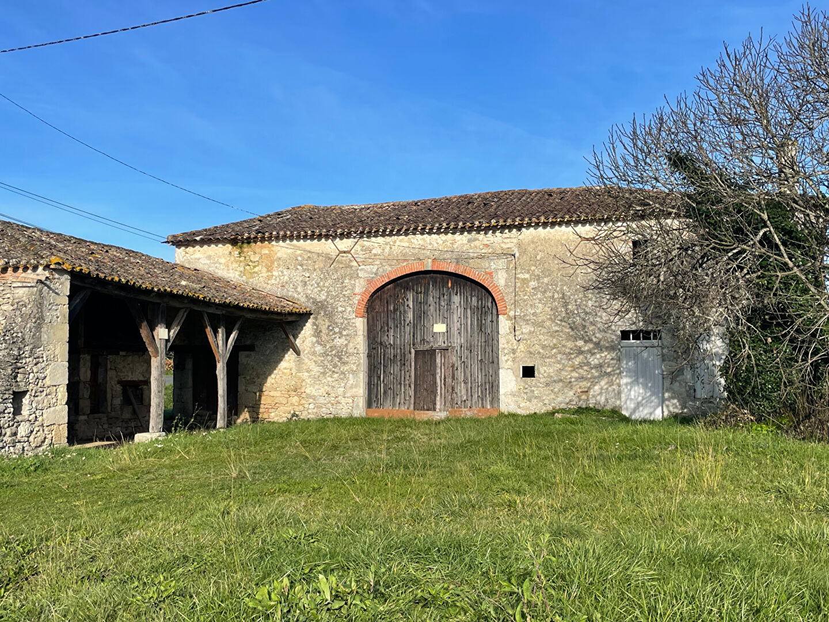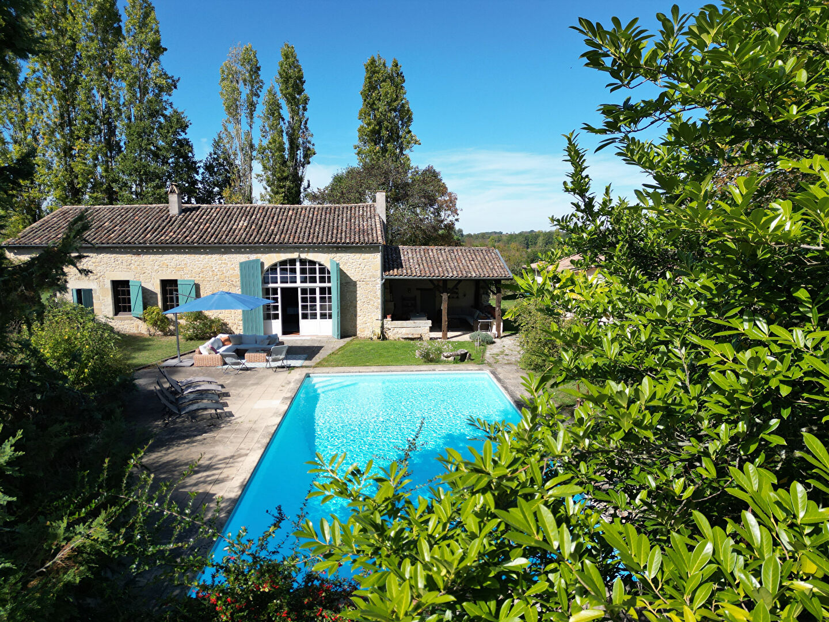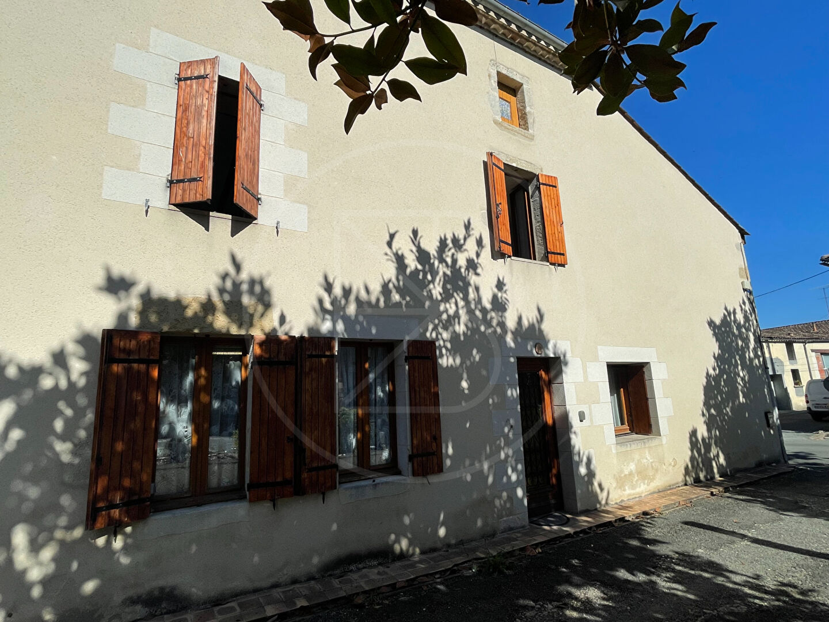Nestled in a superb rural location with sweeping views in every direction, this property offers tranquil living with flexible accommodation options. Comprising two separate houses, it presents the ideal setup for welcoming extended family or the potential to generate income through holiday rentals.
The main residence is a beautifully renovated stone house full of charm and character. It features a spacious living room with high ceilings and exposed beams. The fully equipped kitchen leads out to the sunny terrace. The ground floor also offers a well-appointed bedroom, a family bathroom, a second bedroom with an en-suite shower room, and a generous master suite with an adjoining bathroom and doors leading out to the pool. Upstairs, you’ll find two further bedrooms sharing a Jack and Jill-style shower room, ideal for family or guests. Outdoors, the main house boasts a large terrace, a recently installed above-ground pool, and expansive gardens.
The second house, currently run as a successful holiday rental, includes a large lounge and dining area, a separate kitchen, four bedrooms, and a modern shower room. It enjoys its own private fenced garden and above-ground pool, ensuring complete independence from the main house. With separate entrances for both properties, privacy is guaranteed.
Ideally situated within easy reach of the charming towns of Duras and Eymet, this property is ideally located. Whether you’re looking for a family retreat, multi-generational home, or a ready-to-go rental business, this versatile property ticks all the boxes. (5.00 % fees incl. VAT at the buyer’s expense.)
Dimensions
Main house
Ground floor
Living room : 75m2
Kitchen : 27m2
Bedroom : 14m2
Bathroom : 7m2
Laundry room : 4m2
Bedroom with en-suite shower room : 18m2
Bedroom with en-suite bathroom : 31m2
First floor
Bedroom : 11m2
Bedroom : 12m2
Shower room : 4m2
Landing : 3m2
Gite
Entrance hall : 10m2
Sitting room-Dining room : 35m2
Kitchen : 17m2
Bedroom : 10m2
Bedroom : 12m2
Bedroom : 10m2
Bedroom : 9.5m2
Shower room : 6m2
Toilet : 1m2
More information
Land: 8452m² - fenced gardens
Garage: 15.5m2
Dependencies:
Gîte / second house
Sheds
Pool - Main house: 10x5, above ground, chlorine (3 years old)
Pool - Gîte: 8x4, above ground, chlorine
Terrace
Well
Views over surrounding fields
Two separate entrances (one for each house)
Outdoor parking
-
Main House
Year of construction: Before 1900
Type of construction: Stone
Style: Farmhouse
Location: Rural
General condition/Renovation: Excellent
Condition of the roof: Ok
Levels: 2
Sanitation: Septic tank (non-conforming)
Hot water: Electric
Heating: Wood burner + electric radiators
Chimneys: Wood burner
Joinery: Double glazing
Internet: Starlink
Gîte
Year of construction: 1970s
Style: Bungalow
Location: Rural
General condition/Renovation: Good
Condition of the roof: Ok
Levels: 1
Sanitation: Septic tank (awaiting report)
Hot water: Electric
Heating: Wood burner + electric radiators
Chimneys: Wood burner
Joinery: Double glazing
Internet: Starlink
Property tax: TBC
The property is ideally located between the villages of Duras and Eymet, both of which can be reached in under 15 minutes. The larger town of Bergerac with its airport is a 30 minute drive.




















