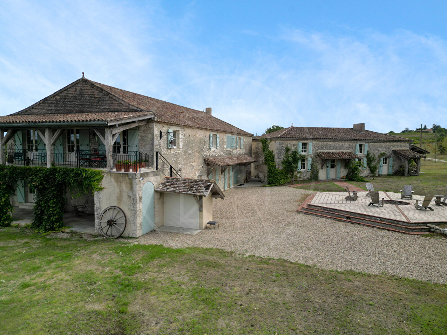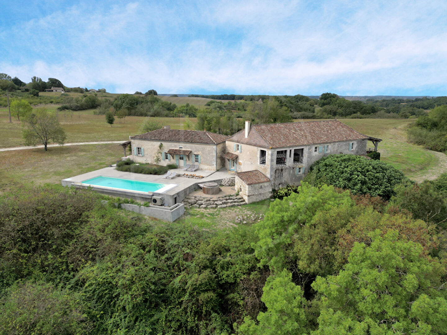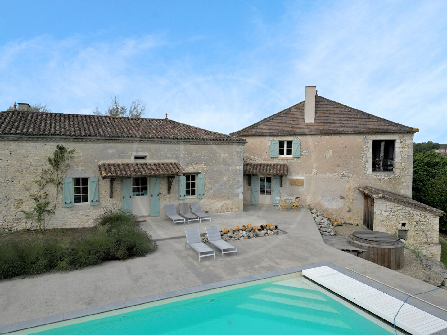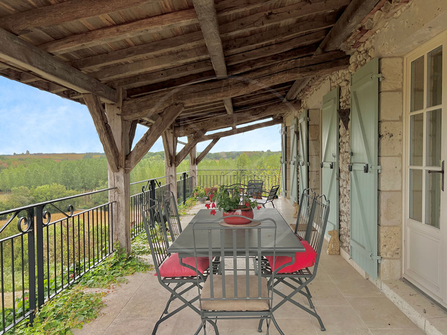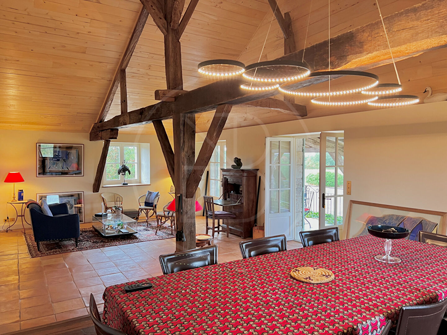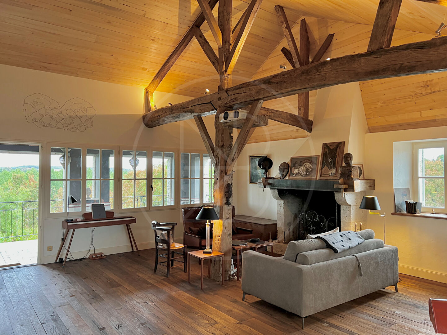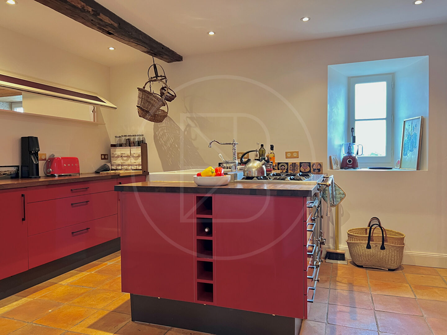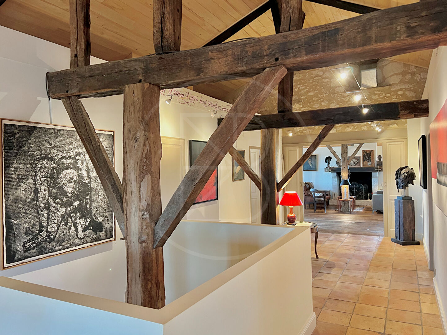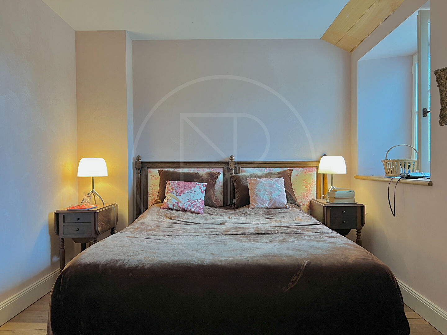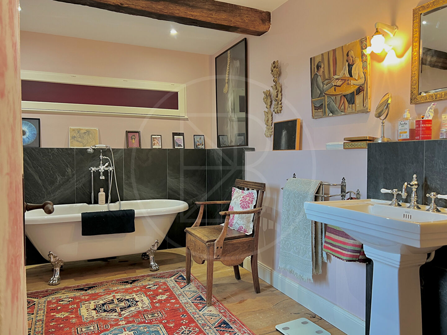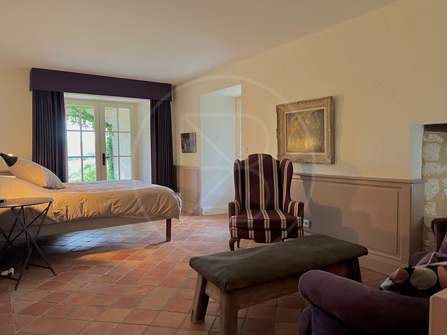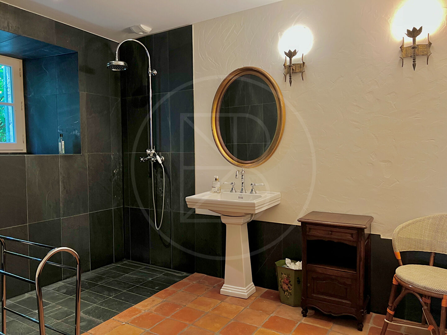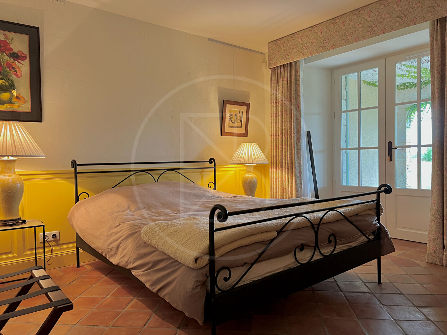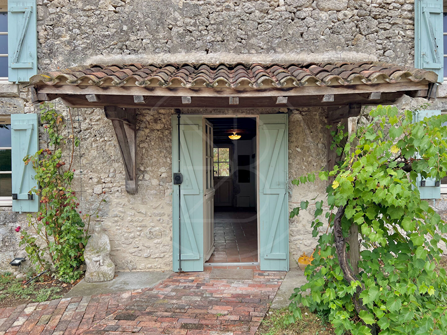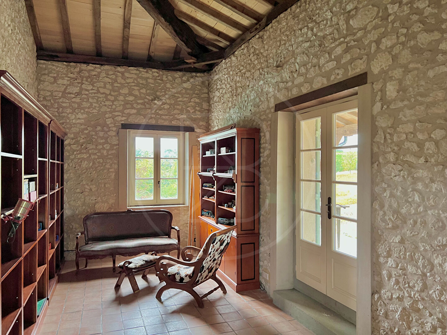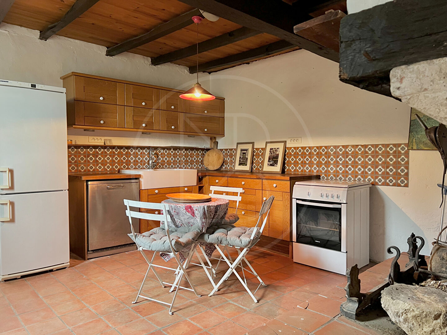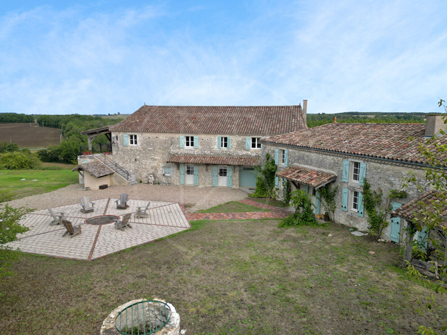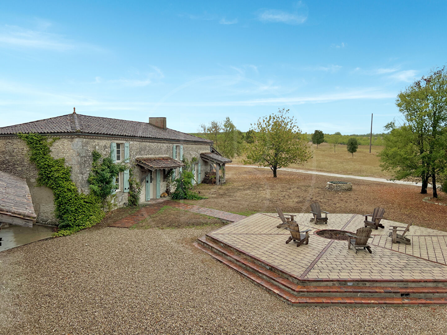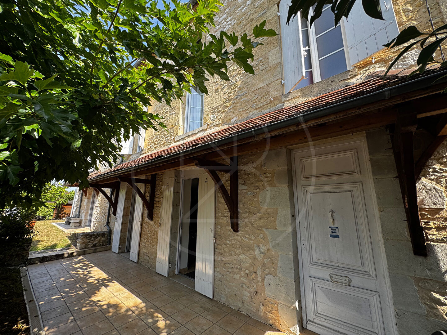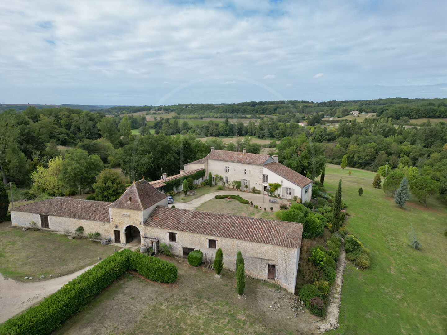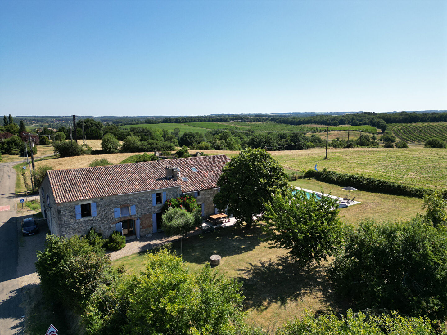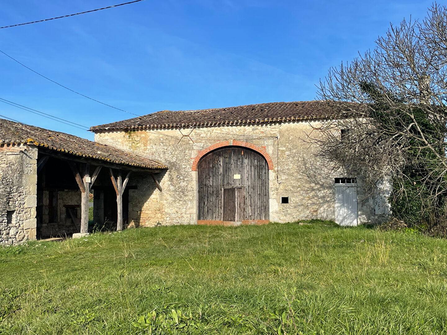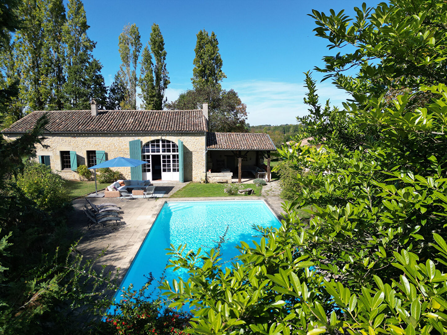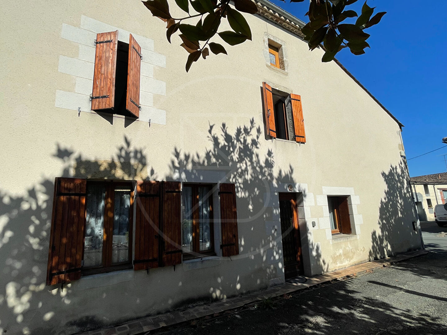This exceptional property comprises a beautifully converted barn and a charming stone guest house, set in an elevated position and surrounded by unspoiled countryside with sweeping panoramic views. The setting offers both privacy and tranquility, while the character and high-quality finishes throughout make it truly unique.
The main house is a tastefully renovated barn that blends rustic character with modern comfort. It features geothermal underfloor heating and spacious interiors filled with natural light. The living space includes two reception rooms with vaulted ceilings and a well-equipped kitchen. On this first-floor level, you will also find a shower room and a bedroom with an en-suite bathroom. Two balconies provide ideal spaces for outdoor dining while making the most of the views. The ground floor is home to a luxurious master suite with a dressing room and shower room, with direct access to a covered terrace. Three further bedrooms, two shower rooms, a utility room, a workshop, and a large games room with bar provide ample space for both family life and entertaining. Every finish has been completed to the highest standard, with great attention to detail throughout.
In addition to the main residence, there is a characterful stone guest house offering a welcoming sitting room, a kitchen, two double bedrooms, and a stylish modern shower room. There is also potential to create further accommodation in the large attic space above, subject to planning permission.
Outside, the grounds are equally impressive. A heated swimming pool with spa enjoys stunning views of the countryside, and the integrated barbecue/firepit area make it perfect for outdoor living and entertaining. This is a truly stunning property in an equally beautiful location. (5.98 % fees incl. VAT at the buyer’s expense.)
Dimensions
Main house
Etage
Sitting room / Dining room : 50m2
Kitchen : 16m2
Landing : 20m2
Bedroom with en-suite bathroom : 21m2
Shower room with Toilet : 7m2
Grand Sitting room : 47m2
Garden level
Corridor : 18m2
Parental suite with bathroom and Dressing room : 39m2
Bedroom with en-suite shower room and Toilet : 20m2
Bedroom : 9m2
Shower room with Toilet : 5m2
Laundry room : 4m2
Study or Bedroom : 9m2
Bar : 40m2
Storage : 20m2
Guest house
Ground floor
Entrance : 18m2
Kitchen : 17m2
Living room - Dining room : 23m2
Bedroom : 14m2
Bedroom : 14m2
Shower room with Toilet : 11m2
Etage
Room to renovate / aménager
Room to renovate / aménager
More information
Land: 39 000m²
Fire pit area
Pool: 12 x 4, salt, heated is possible
Jacuzzi
Terrace: 2 at first floor level; one of 30m2 as entrance and the second off the Grand Salon; 12m2
Well
View; 360 degrees
Automatic gate
Outdoor parking
Alarm
-
Year of construction: 1800s
Type of construction: Stone
Style: Farmhouse
Location: Rural
General condition/Renovation: Good
Condition of the roof: Good
Levels: 2
Sanitation: x2 Septic tanks, non compliant
Heating: Géothermal , heat exchange pump for main house only. Second house has a fireplace.
Chimneys: Open fireplaces
Joinery: Wooden double glazing
Insulation: Yes, DPE is class B
Internet/fiber speed: Fibre is present
Property tax: 2 000Euro tbc
Ideally located, the charming town of Duras is just moments away, while the larger towns of Marmande and Bergerac offering excellent shopping, dining, and vibrant weekly markets are easily accessible. Additionally, the property benefits from convenient proximity to both Bordeaux and Bergerac airports.


