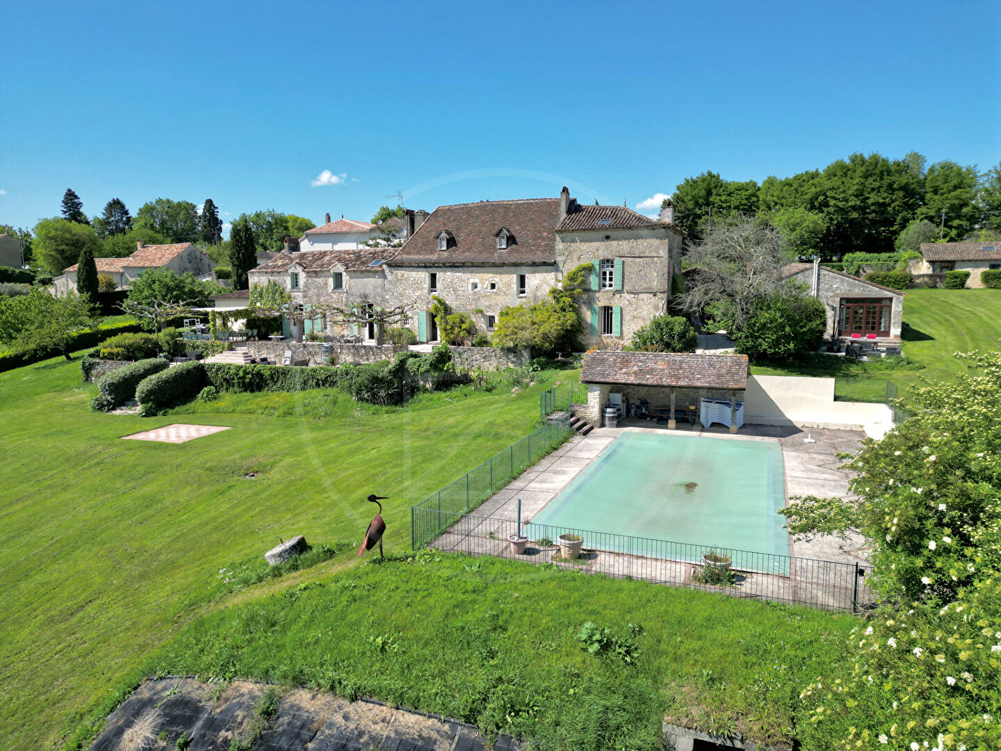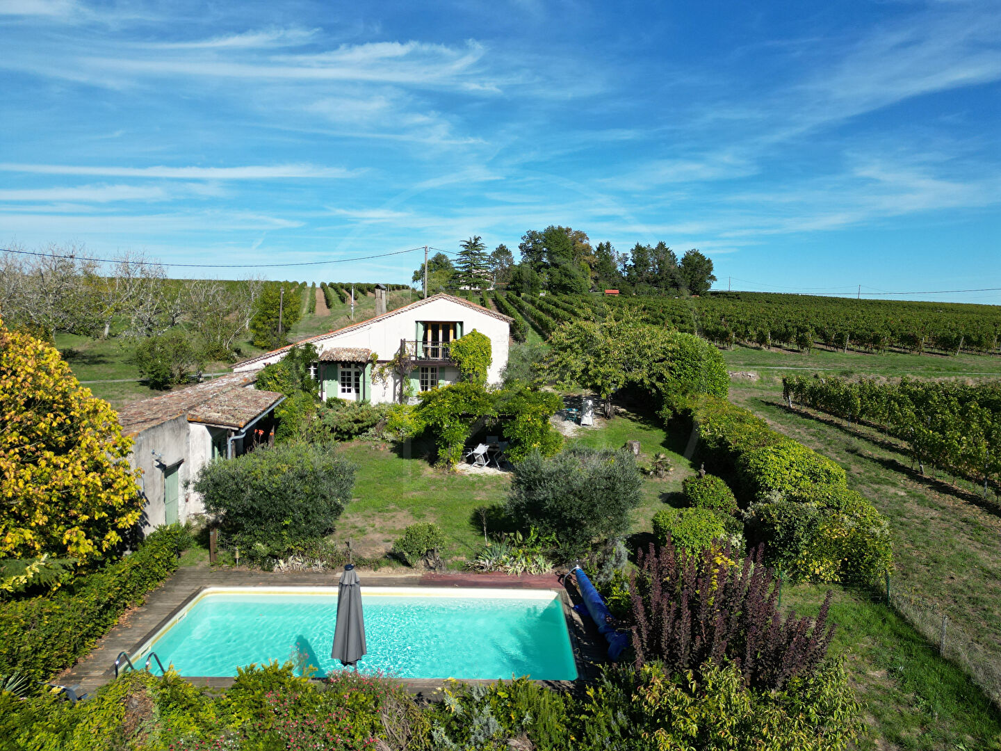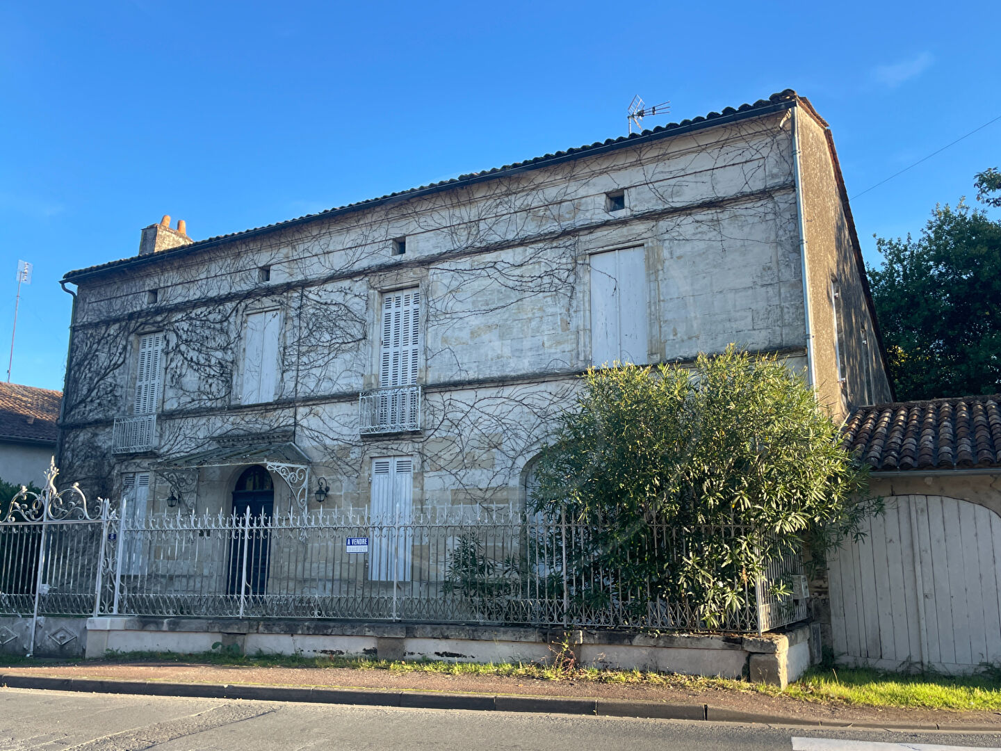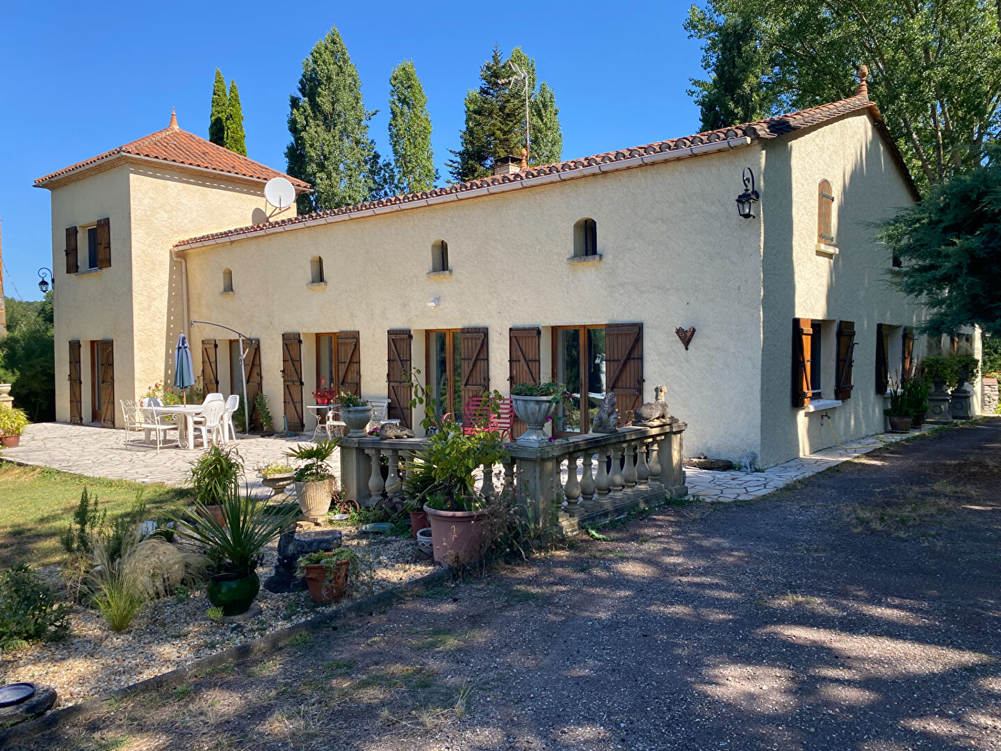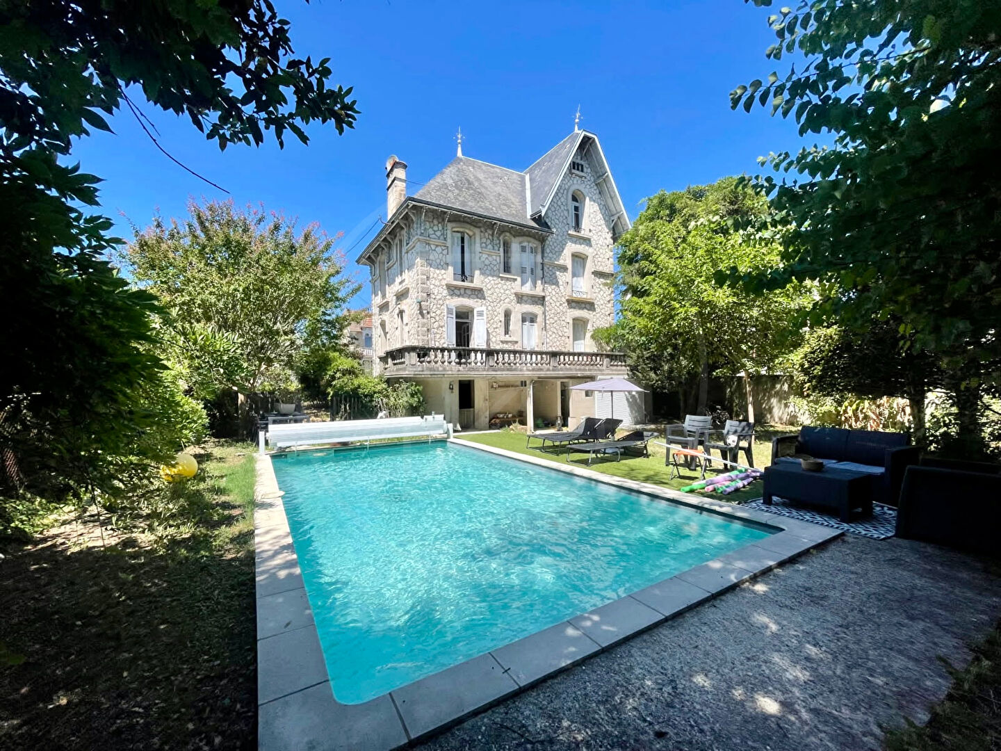This four bedroom barn conversion has an open living area, mezzanines for added space, a large garage, private courtyard and garden. Entering the house from the terraced dining area, you will find a charming kitchen with high ceilings and exposed stone. The old charm is continued throughout and the living area offers a cosy seated space, a second sitting area on the mezzanine and a dining area that overlooks the courtyard.
Tucked away from the main living space, there are four good sized bedrooms, some with access to the courtyard area as well as a small mezzanine, perfect for an office space. In this area of the house there is a WC and bathroom with a bath and separate shower. There is a large garage of 47m² and adjacent to the house, 629m2 of land which is a lovely, peaceful place for a potential swimming pool. (5.50 % fees incl. VAT at the buyer’s expense.)
Dimensions
Ground floor
Kitchen : 14m2
Living room : 45m2
Bedroom : 15m2
Bedroom : 15m2
Bedroom : 11m2
Bedroom : 10.5m2
Bathroom : 6m2
Toilet : 1.5m2
Corridor : 17m2
First floor
Mezzanine : 9m2
Storage room : 6m2
More information
Land: 1059m² (including buildings)
Outbuildings : Attached garage - 47m²
-
Type of construction: Stone
Year of Construction: 1800s
General condition: Good
Drainage: Individual (non-conforming)
Heating: Gas (mains)
Chimney (functioning)
Single glazing
Style: Barn conversion
Roof in good condition, checked in 2023
Tax Foncières: 884Euro
Property located in a hamlet of stone houses within walking or cycling distance to basic amenities and a close walk to the beautiful Dordogne river. Five minute drive to the attractive town of Sainte Foy La Grande for supermarkets, schools and weekly markets. Half an hour by car to Bergerac airport and and hour and fifteen minutes to Bordeaux.























