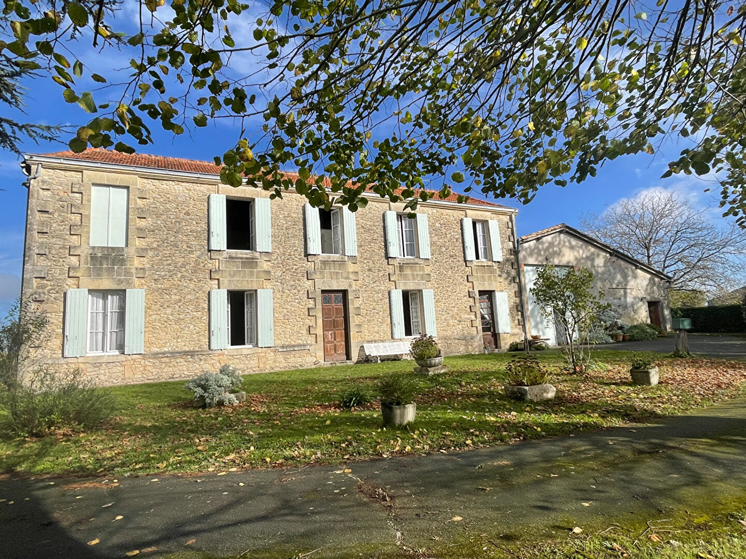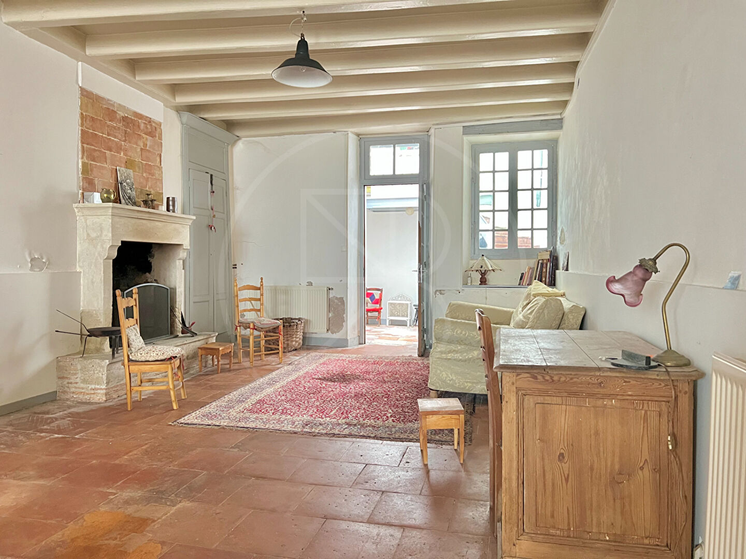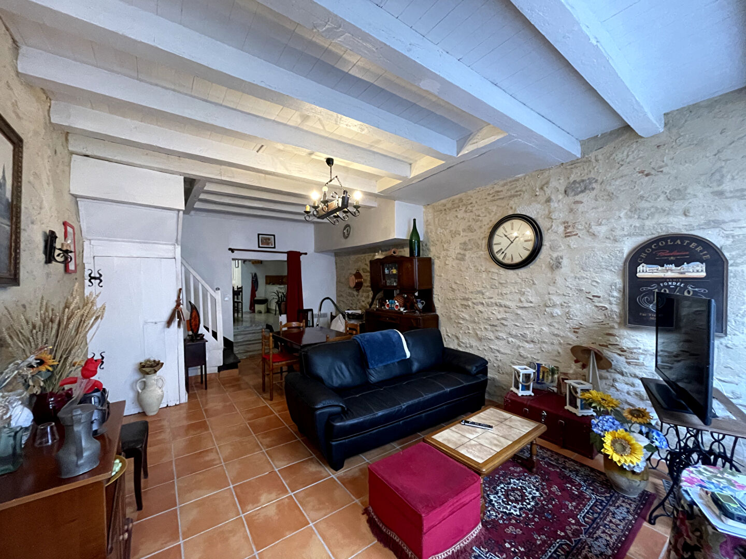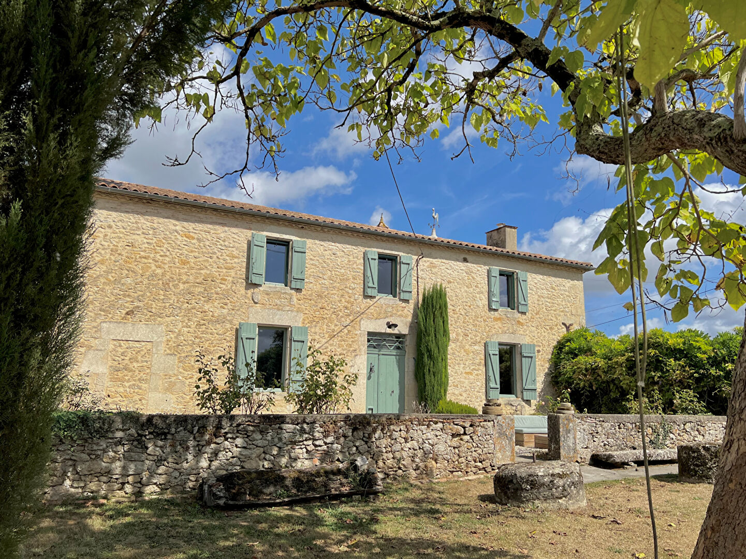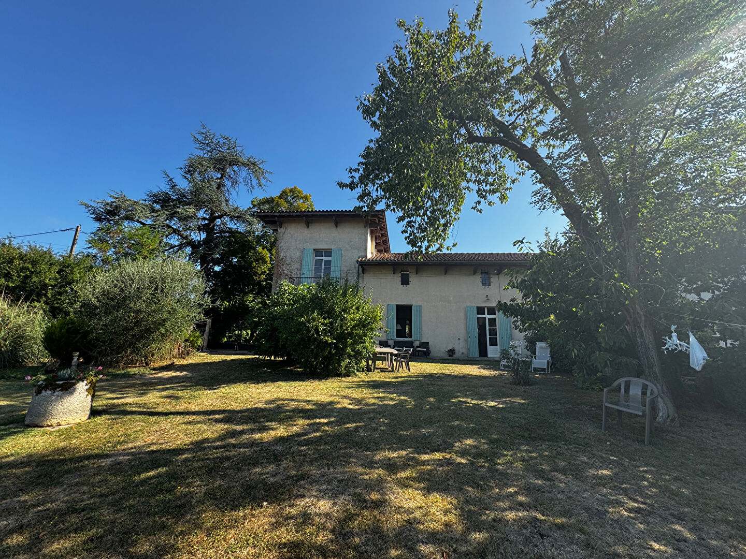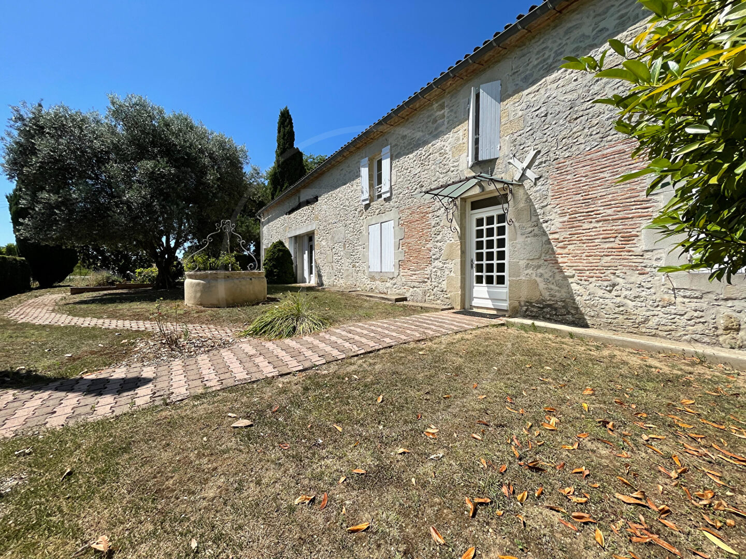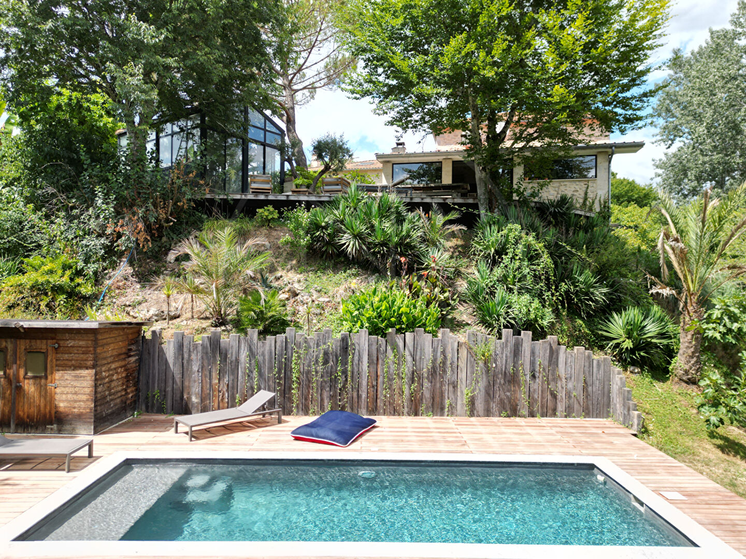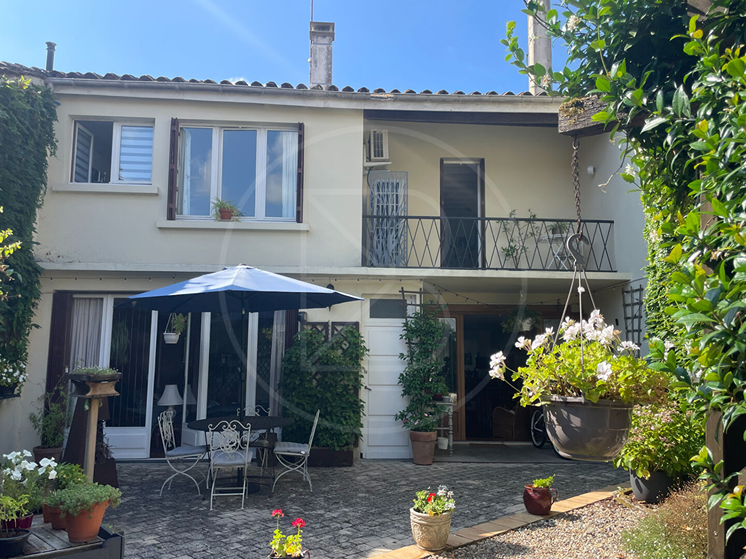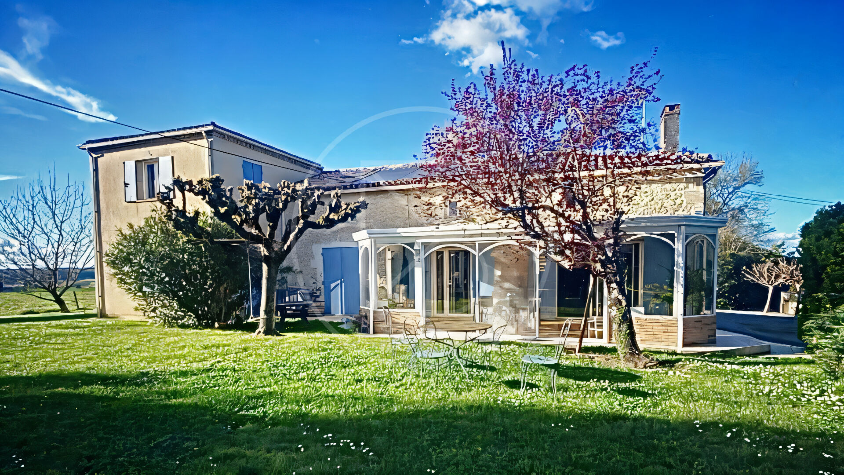Exclusivity Beyond Immobilier – This stunning property comprises two fully renovated stone houses each with a swimming pool, an exceptional pool house area, a beautiful man made pond and the most breathtaking panorama from its enviable hilltop position. Set in over 3.5 hectares of land this is an exceptional and rare product on the property market. The main house boasts impressive volumes throughout and a renovation that is second to none. An entire wing of the house has been dedicated to the parental quarters. This is without a doubt the ideal property for those seeking a luxury home in an exceptional environment with the potential to accommodate family and friends in their very own stone cottage. The property also has the ability to adapt to any number of personal or professional projects. Extensive garages for several vehicles. (5.00 % fees incl. VAT at the buyer’s expense.)
Dimensions
Ground floor
Entrance : 23m2
Kitchen / Living room / Dining room : 103m2
Sitting room : 40m2
Library : 33m2
Master bedroom : 47m2
Bedroom with en-suite shower room : 25m2
Shower room : 11m2
First floor
Bedroom : 25m2
Bedroom : 23m2
Bathroom : 16m2
Second floor
Dortoir : 52m2
Garden level
Garage : 72m2
Wine cellar : 13m2
Laundry room : 10m2
Guest house
Entrance : 7m2
Living room : 32m2
Kitchen : 32m2
Master bedroom : 44m2
First floor
Bedroom : 17m2
Bedroom : 16m2
Shower room : 5m2
More information
Plot of land in one piece: 37,298m² including two houses. Separate meters.
Property Tax for the entire estate: Euro3,233 (in 2024).
Location: Rural. Quiet. No disturbances.
-
MAIN HOUSE
Land: 34,900m² / Living space: 386m²
Garage: 72m² with 3 automated doors
Wine cellar: 13m²
Pool house. Summer kitchen with pizza oven and shower room.
Heated pool 12 x 6m - salt filtration.
Several outdoor terraces / Water well / Pond.
Panoramic view / Automatic gate.
Alarm system with remote surveillance.
Year of construction: 1850 , north wing extension in 2000.
Construction type: Stone.
Overall condition/Renovation: Excellent condition.
Roof: Excellent condition. Roof cleaning in 2024. Timber treatment by spraying in 2024.
Sanitation: Individual system x 2. NO DEFECTS.
Heating: Underfloor heating in the north wing (entrance, living room, and master suite) connected to the gas boiler located in the basement. The rest of the house is heated by conventional radiators connected to the gas boiler located in the boiler room on the ground floor.
Hot water: Combined with the heating system.
Fireplaces: 2 wood stoves + insert.
Air conditioning system in the attic.
Joinery: Wood double glazing , aluminum accordion doors.
Insulation: Insulated attic with rock wool. Fine insulation in 2024 on the other roofs of the house.
-
SECOND HOUSE
Land: 2,398m² enclosed / Living space: 190m²
Parking spaces in the garden.
Pool with chlorine filtration. Telescopic cover.
Terraces / View / Automatic gate / Alarm.
Overall condition/Renovation: Very good condition.
Roof: Excellent condition. Roof cleaning in 2024. Timber treatment by spraying in 2024.
Sanitation: Works necessary for compliance.
Hot water: Combined with the heating system.
Heating: Gas boiler located in the boiler room on the ground floor.
Fireplace: Open.
Joinery: Wood double glazing.
Property in a dominant position with a panoramic view. No visual or noise disturbances. No through traffic. Absolute tranquility. A village with all amenities is located less than 10 minutes by car. A train station is just 8 minutes from the property.


















