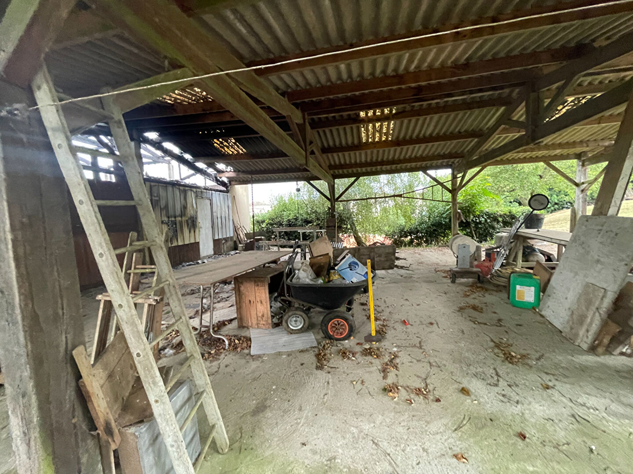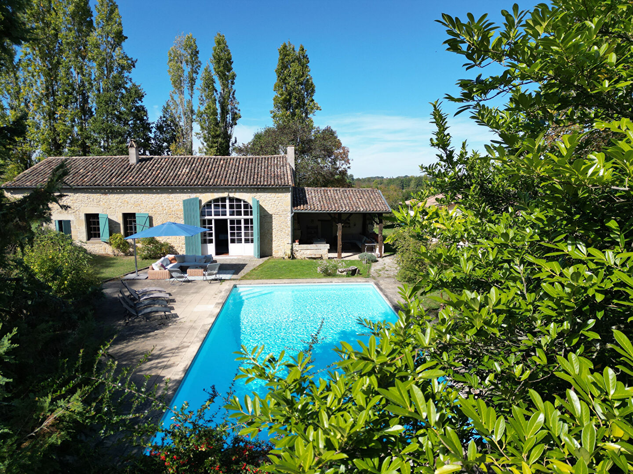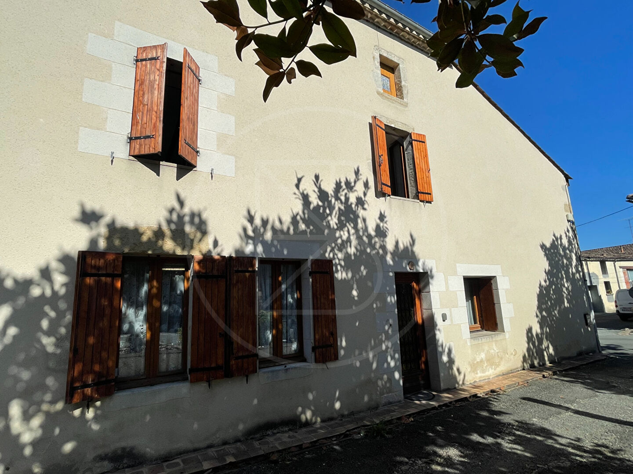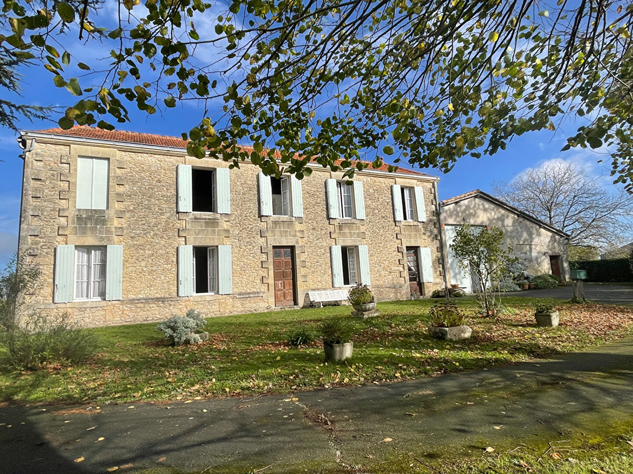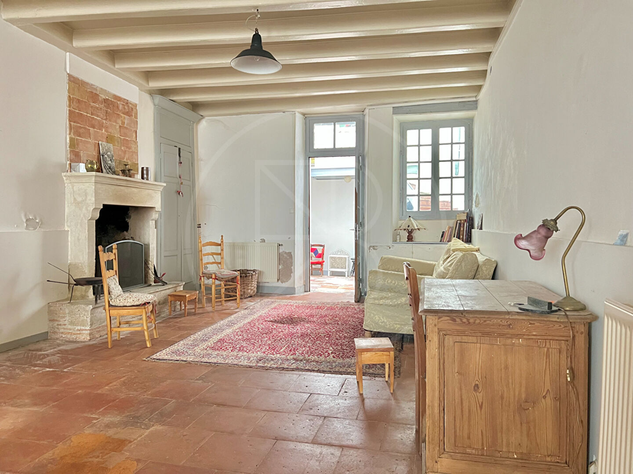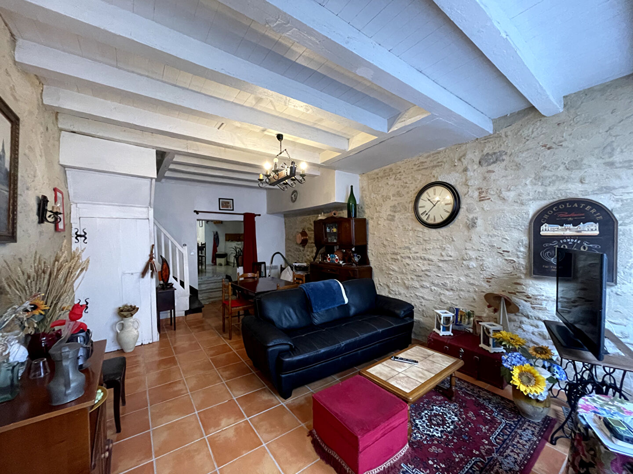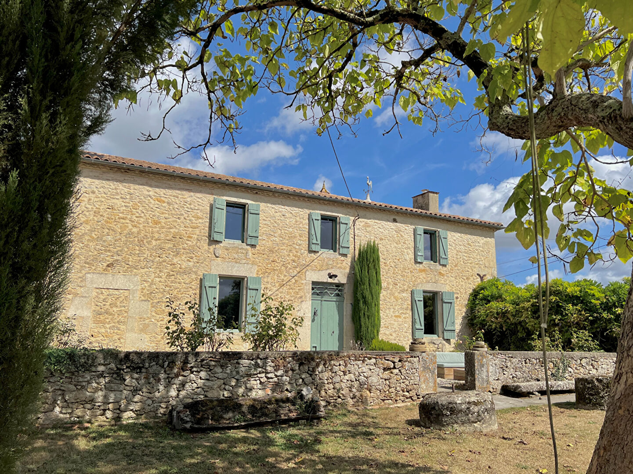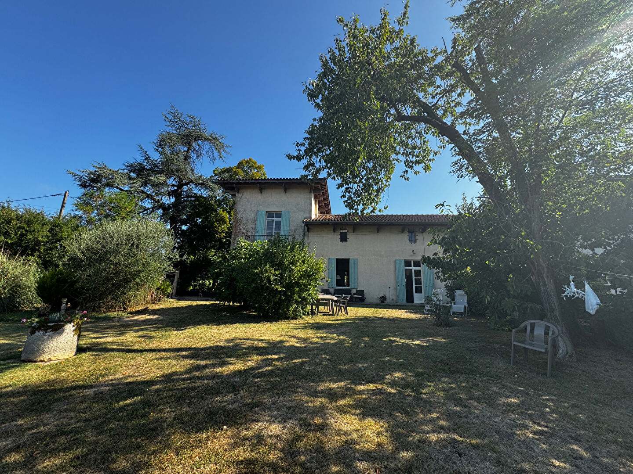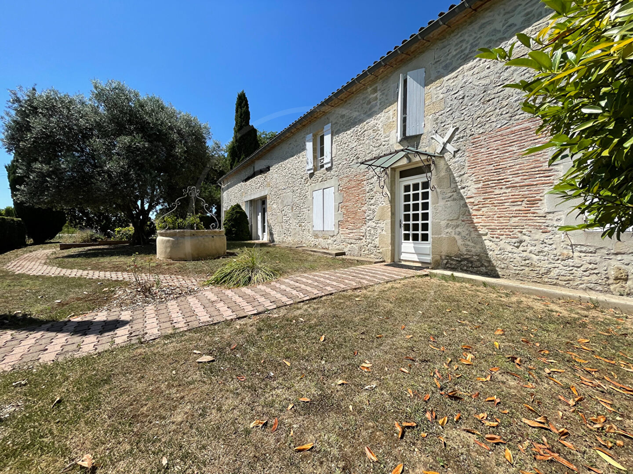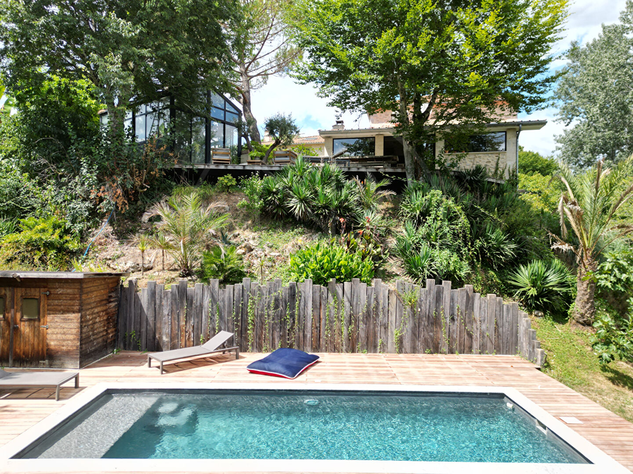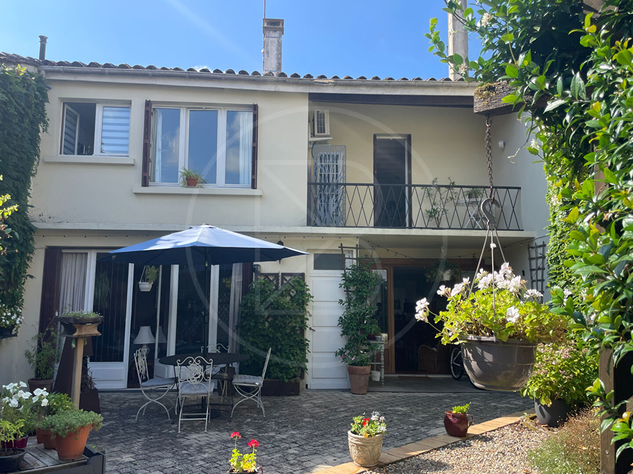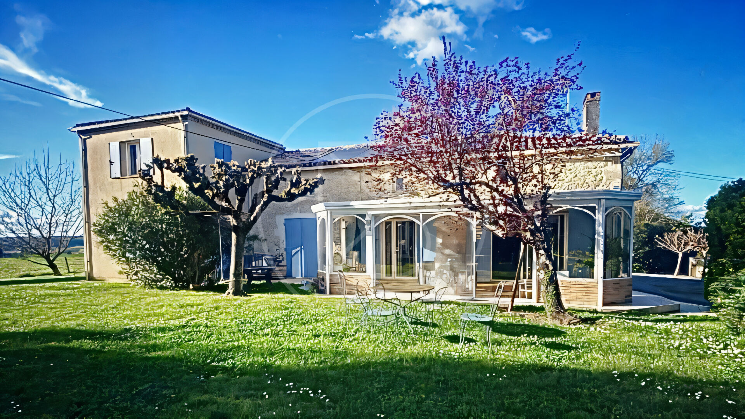This village home is well-placed for easy access into the desirable village of Monsegur. The property is in need of internal upgrading, but it has been well-maintained over time; including a new boiler and roof. The accommodation is split over two levels with a large sitting room to the rear overlooking the private fenced garden. There is off-road parking for a couple of cars and a large workshop. (6.00 % fees incl. VAT at the buyer’s expense.)
Dimensions
Ground floor
Entrance : 21m2
Sitting room : 40m2
Dining room : 25m2
Kitchen : 7m2
First floor
Bedroom with en-suite shower room : 27m2
Bedroom : 12m2
Bedroom : 13m2
Shower room : 5m2
Attic : 20m2
More information
Land: 2397m² - fenced
Dependencies - workshop
Terrace
Well
Outdoor parking
-
Year of construction: 1900s
Type of construction: Stone
Style: Village house
Location: Village
General condition: To update
Condition of the roof: Good
Levels: 2
Mains drains
Heating: town gas
Chimneys:
Joinery: Double glazed/single glazed
Internet/high speed: Available
A short walk into the centre of Monsegur, where you have access to all commerce, bars, restaurants, banks and supermarket. There is also a full range of schooling and sports facilities.






