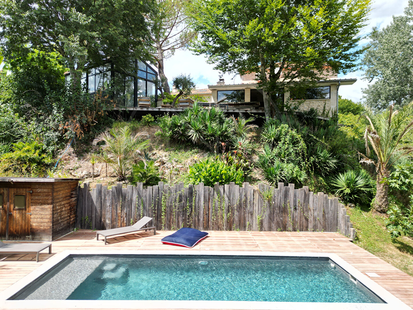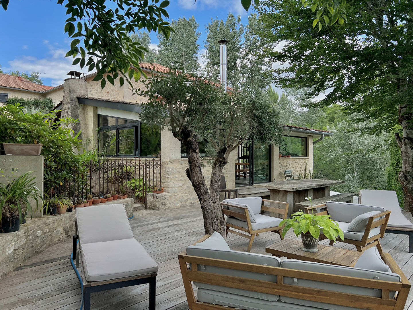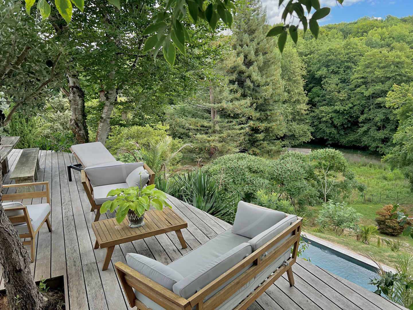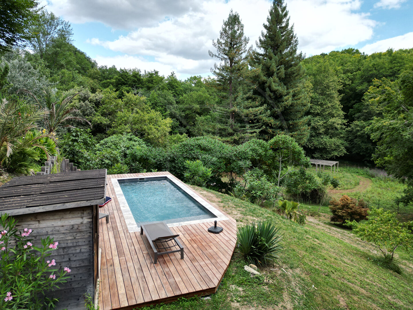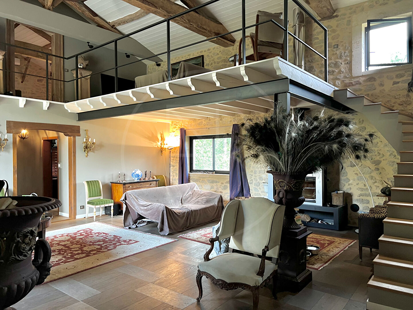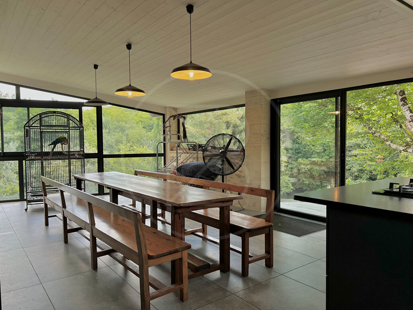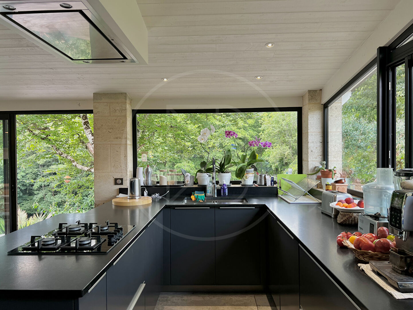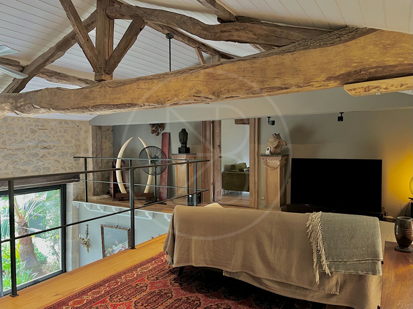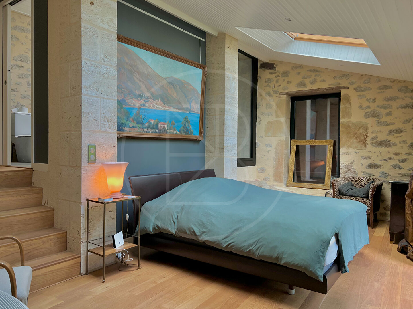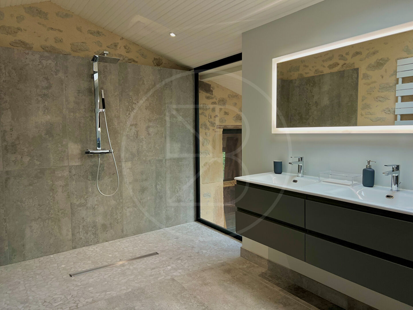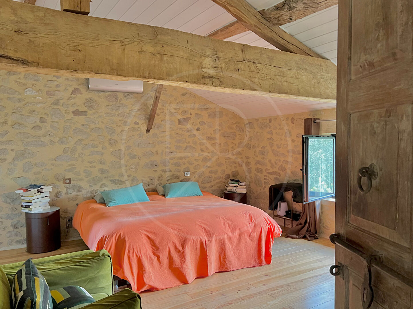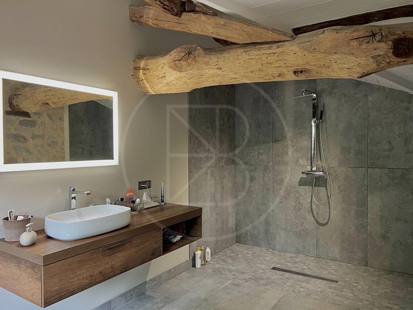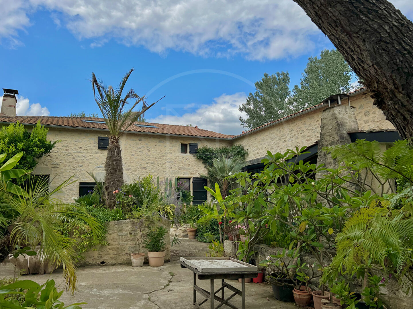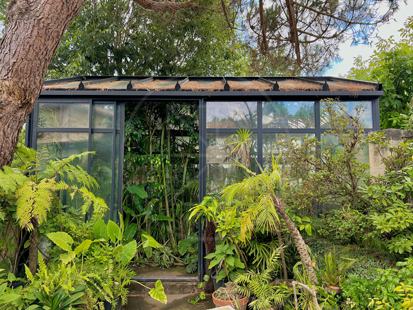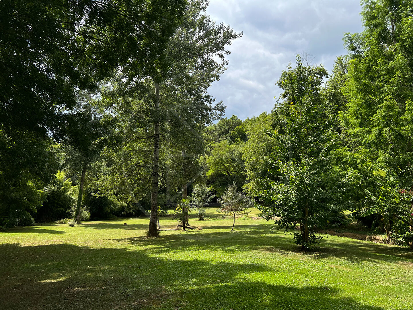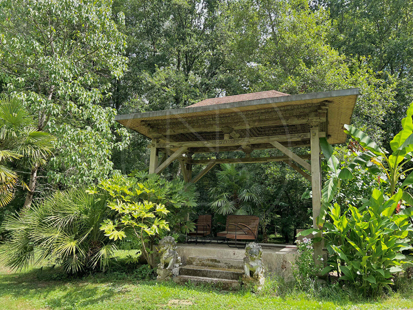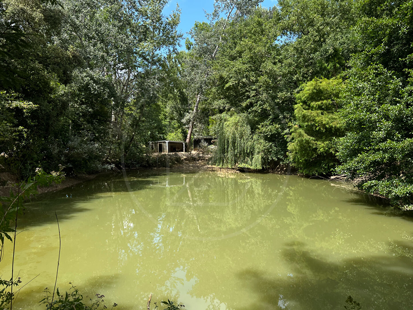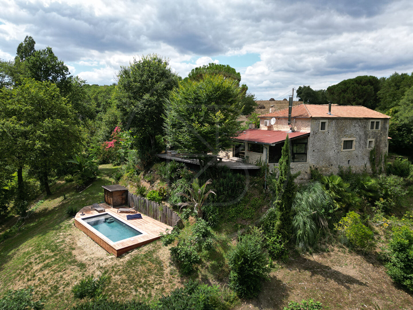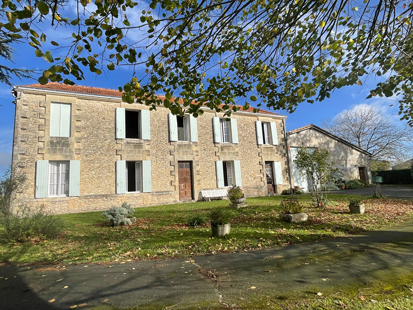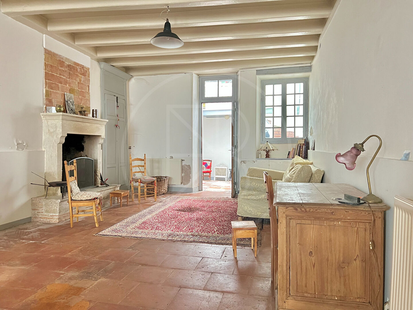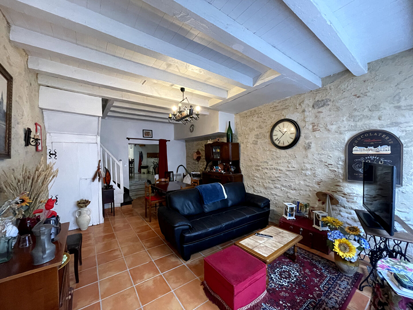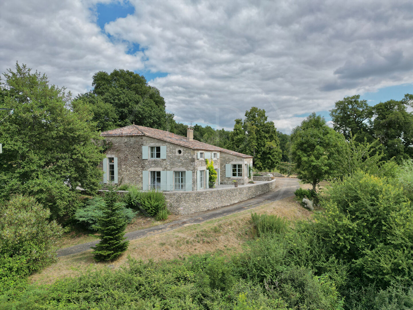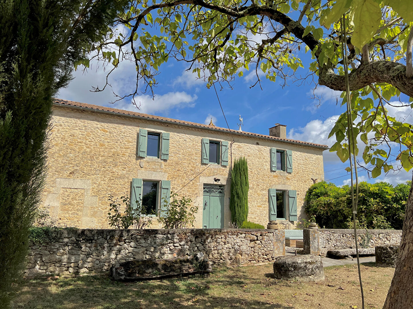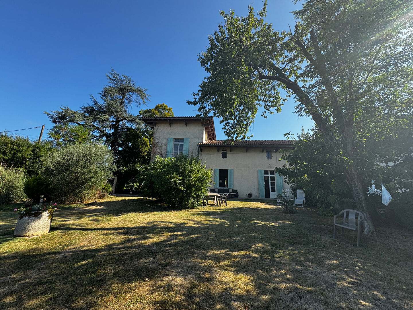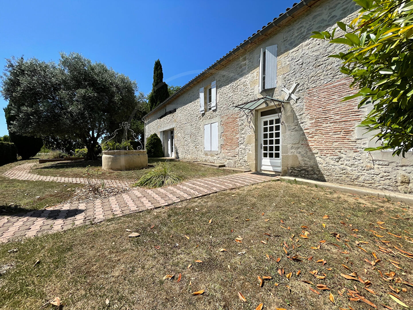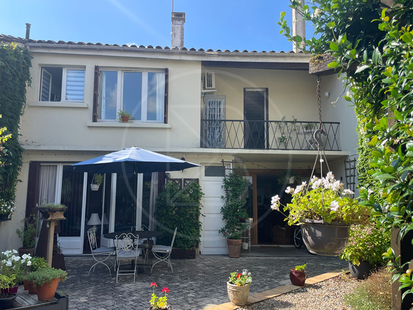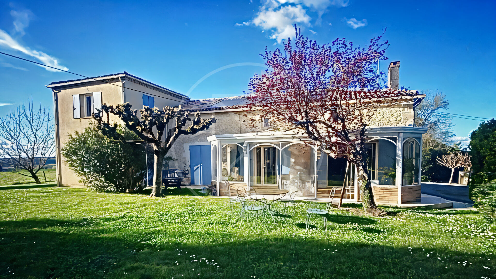This unique and beautiful property is set in an idyllic environment, perfect for those who love nature and tranquillity. Elevated among the treetops, it offers stunning views of the surrounding land and woodland from both the kitchen and the expansive terrace. The house is composed of two connected sections, offering the flexibility to use it as one spacious home or to divide it into two separate properties if desired.
The main section of the house features a breathtaking double-height living room with exposed stone walls, a fireplace, and an elegant staircase that draws the eye upward. The kitchen is bright and airy, with large windows that frame the leafy canopy outside. On the ground floor, there is a room that could serve as a bedroom or office, a shower room, and a generous master suite with a beautiful en-suite shower room. There is also a cellar offering additional storage. Upstairs, a spacious mezzanine overlooks the living area and leads to a third bedroom with its own shower room, which includes a large open shower.
The second part of the property has its own charm, featuring a kitchen space that awaits renovation and a large living area with exposed stone and another fireplace. Above this, there is a bedroom and a dressing room, with plumbing already in place to create an en-suite shower room.
Outside, the grounds are a gardener’s dream, with a blend of mature trees and exotic plants. A greenhouse, a private courtyard, and a large terrace provide various spaces to enjoy the outdoors. The modern swimming pool is a true highlight, equipped with self-cleaning technology and surrounded by elegant decking in exotic wood. The nearly three hectares of well-maintained woodland include a peaceful lake and a stream, creating a natural haven for relaxation and exploration. A beautiful Indonesian wooden pergola offers a serene spot to unwind, and several small outbuildings provide space for keeping chickens or geese.
This is a rare and special property, ideal for those seeking calm and beauty without being completely isolated. It is conveniently located between the popular towns of Sauveterre-de-Guyenne and Monsegur, offering both privacy and accessibility. (6.00 % fees incl. VAT at the buyer’s expense.)
Dimensions
Ground floor
Living room : 60m2
Kitchen : 40m2
Bedroom : 15m2
Shower room : 5m2
Bedroom with en-suite shower room : 36m2
Corridor : 8m2
Kitchen to renovate : 10.5m2
Sitting room - Dining room : 54m2
First floor
Mezzanine : 16m2
Bedroom : 44m2
Dressing room : 10.5m2
Bedroom : 41m2
More information
Land: 308860m² - some fenced areas for animals
Dependencies:
Greenhouse (heated): 24m2
Indonesian pergola
Summer kitchen
Pool: 3x 8 chlorine, self cleaning
Terrace 70m2
Views over the land and woods beyond
Stream and lake
Outdoor parking
-
Year of construction: Before 1900
Type of construction: Stone
Style: Farmhouse
Location: Rural, hamlet
General condition/Renovation: Excellent
Condition of the roof: Very good
Levels: 2
Sanitation: Septic tank (non-conforming)
Hot water: Electric
Heating: Electric + reversible air con in some rooms
Chimneys: Wood burner (living room) and insert (kitchen)
Joinery: Aluminium double glazing (most windows are reinforced glass)
Insulation in roof
Fibre
Property tax: 500 euros approx
The property is ideally situated between the popular villages of Monségur, Sauveterre-de-Guyenne and Pellegrue. La Réole with its' train station can be reached in 20 minutes. Bordeaux and Bergerac airports are both around 1 hour away.


