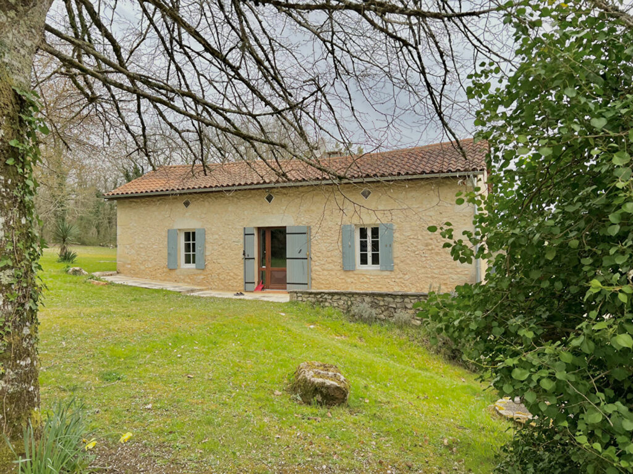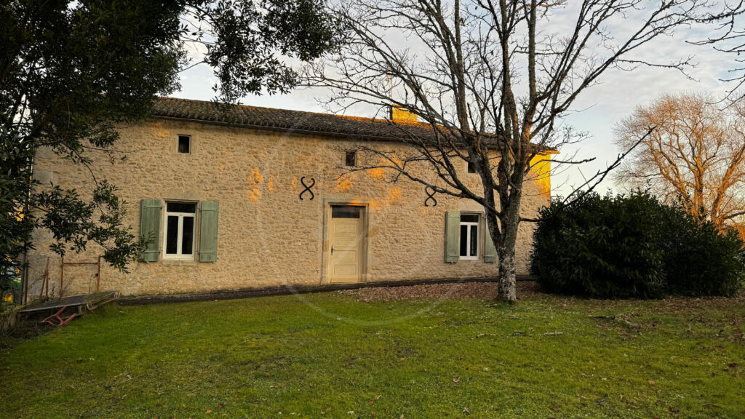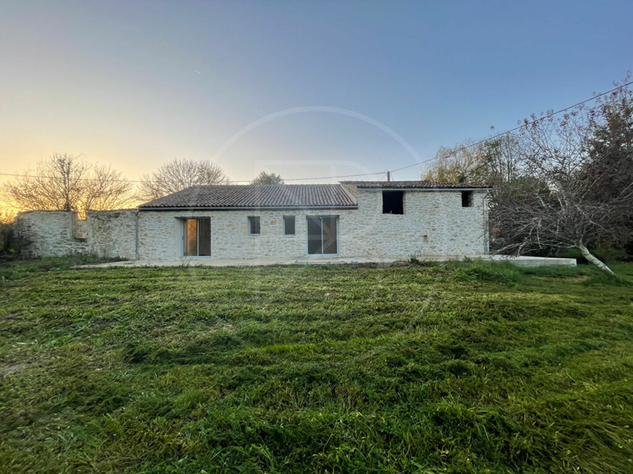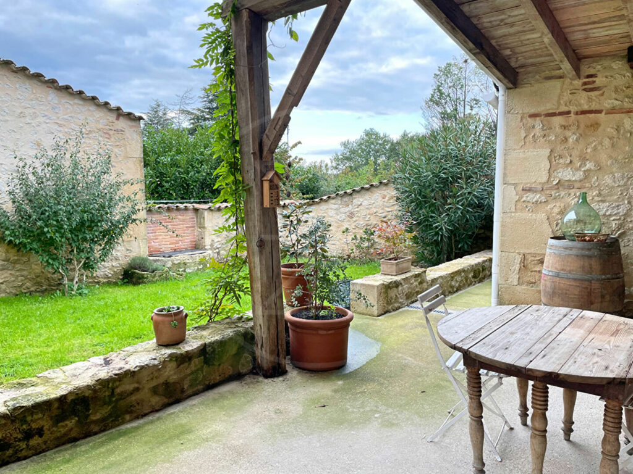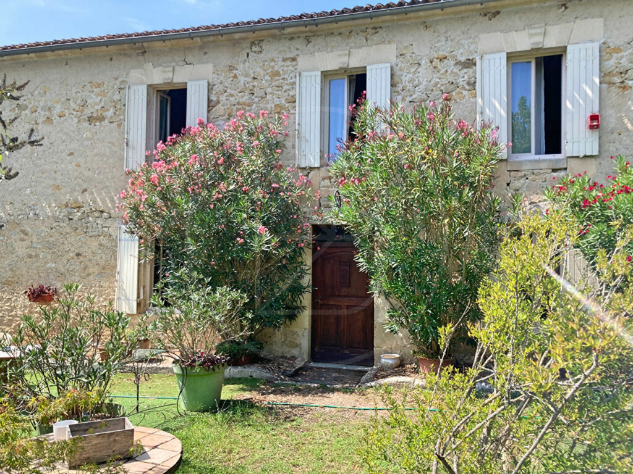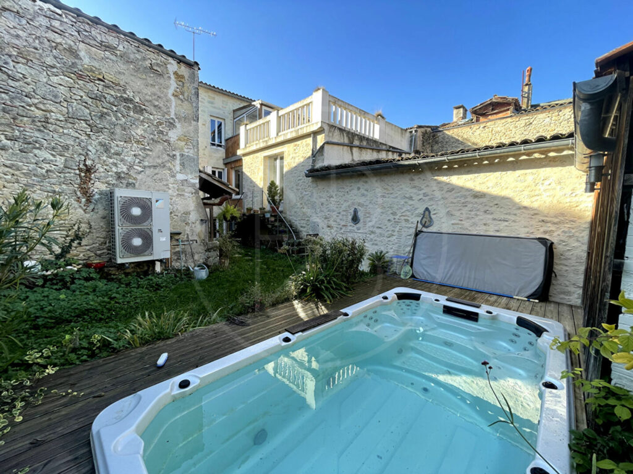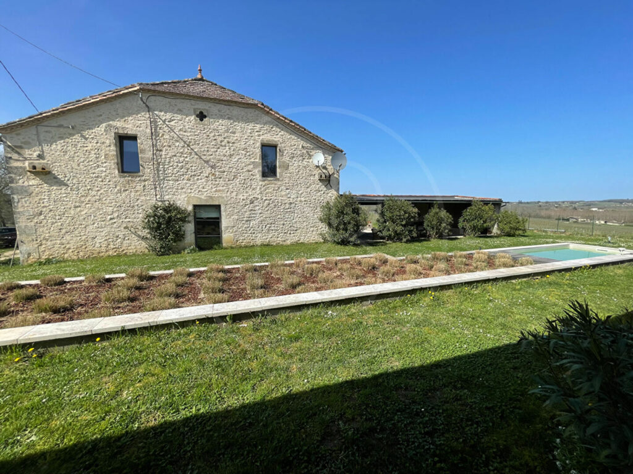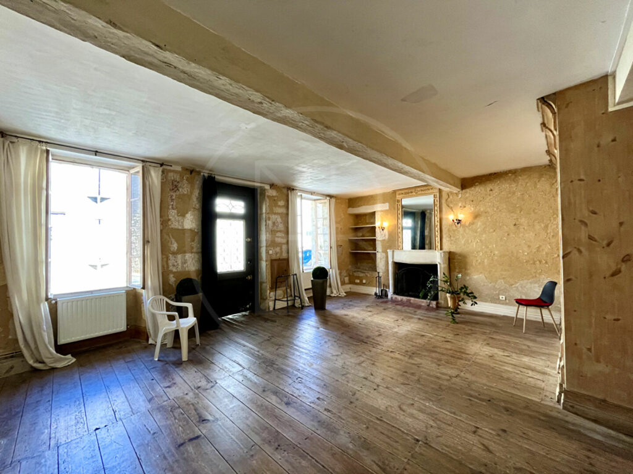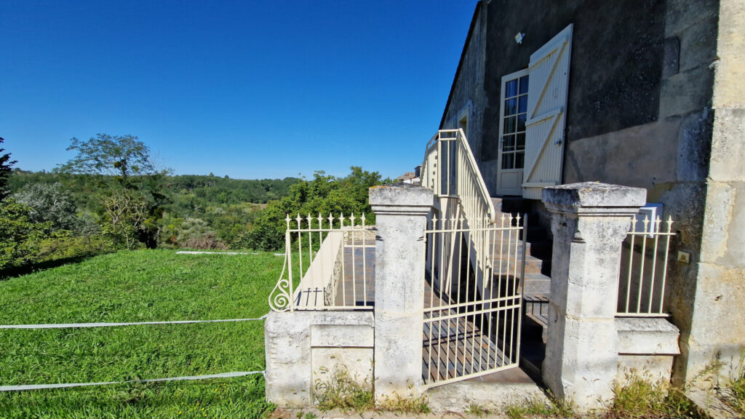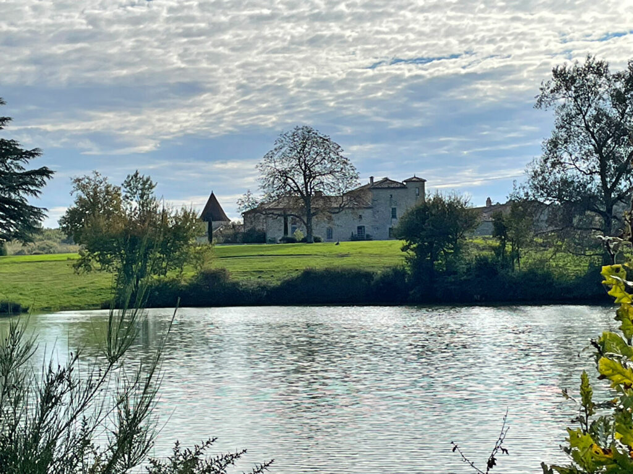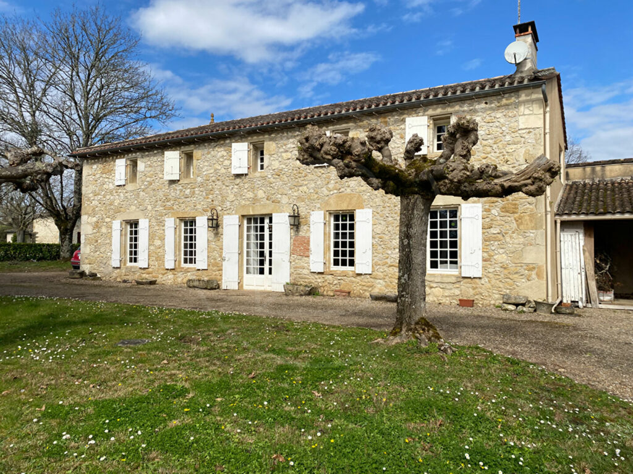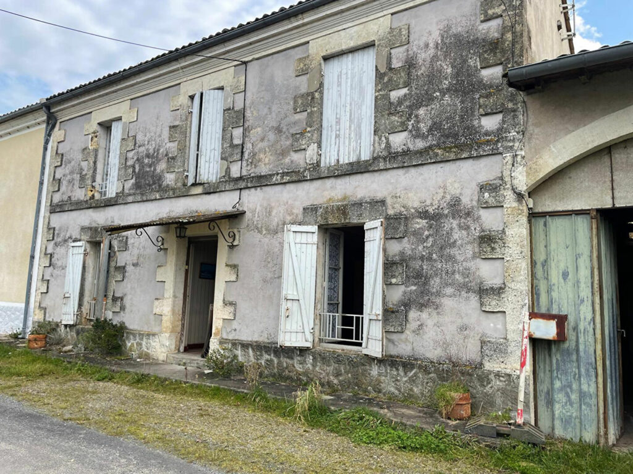Located in a charming hamlet, this semi-detached house offers great potential for those looking for an ambitious renovation project. With its unique layout resulting from multiple extensions, it will appeal to renovation enthusiasts eager to create a space that reflects their vision.
On the ground floor, the entrance opens into a spacious and bright 42 m² living room, perfect for creating a welcoming atmosphere. You will also find a kitchen with a pantry of approximately 19 m², a bedroom, a bathroom, and a separate WC.
Upstairs, a spacious 16 m² bedroom completes the layout.
Renovation work is required, particularly regarding the sanitation system. Some areas have low ceilings, but they also present an opportunity to be redesigned for better space optimization.
Outside, you will enjoy a lovely garden, a small parking area, and a covered terrace, ideal for relaxing in this peaceful setting.
This house is a fantastic opportunity for renovation enthusiasts ready to restore it to its full potential! (11.76 % fees incl. VAT at the buyer’s expense.)
Dimensions
Ground floor
Entrance : 15m2
Living room : 42m2
Kitchen : 14m2
Pantry : 19m2
Corridor : 10m2
Bathroom : 4m2
Toilet : 2m2
Bedroom : 15m2
First floor
Landing : 12m2
Bedroom : 16m2
More information
Land: 832m² - Fenced
Covered terrace: 20m²
Outdoor parking
Year of construction: 1880
Construction type: Stone
Location: Hamlet
General condition/Renovation: To be renovated
Roof condition: Average
Levels: 2
Sewage system: Individual
Hot water: Electric
Heating: Gas
Fireplaces: Yes
Joinery: Single-glazed wood
Insulation: Insufficient
Internet speed/fiber: Fiber available
Property tax: TBC
The town of Castillon-la-Bataille is just a 15-minute drive away. There, you will find all the necessary shops, schools, and a train connection to Bordeaux.
DPE
| Bâtiment économe |
|---|
| |
| |
| |
| |
| 289 |
| |
| |
| Bâtiment énergivore |
| en kWh.an/m².an |
| Faible émission de GES* |
|---|
| |
| |
| |
| |
| 57 |
| |
| |
| Forte émission de GES* |
| * Gaz à effet de serre en KgeqCO2/m².an |


