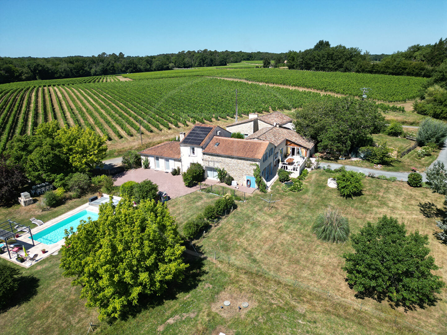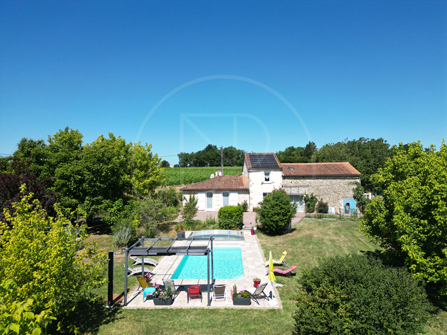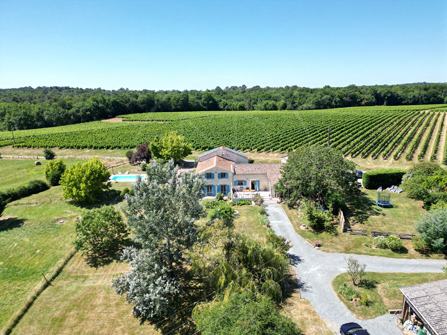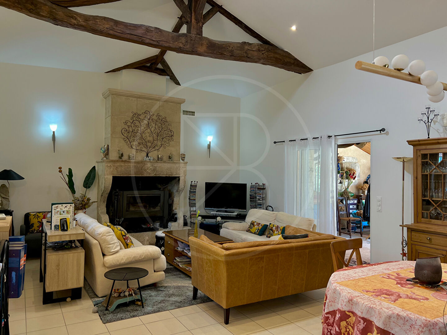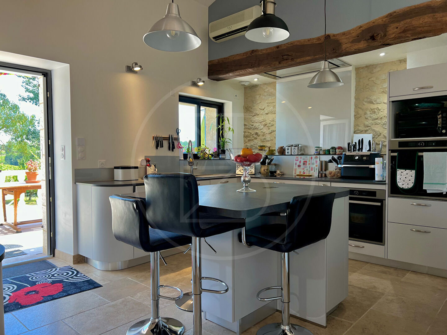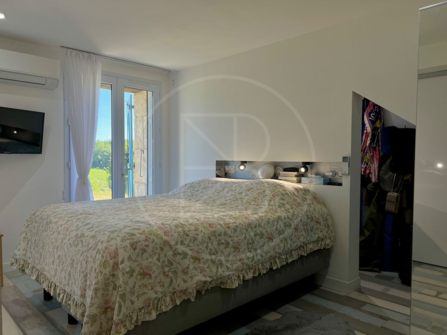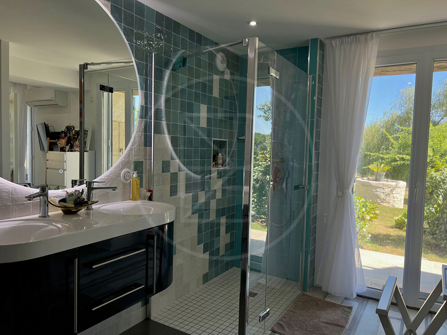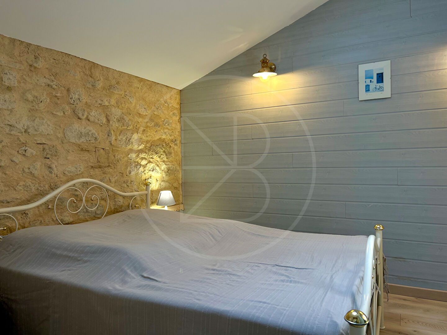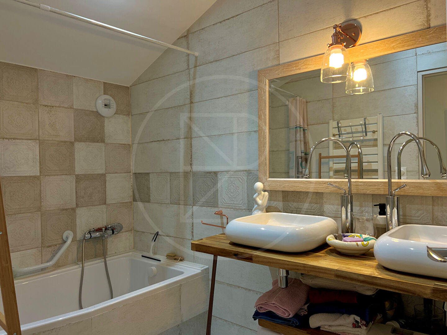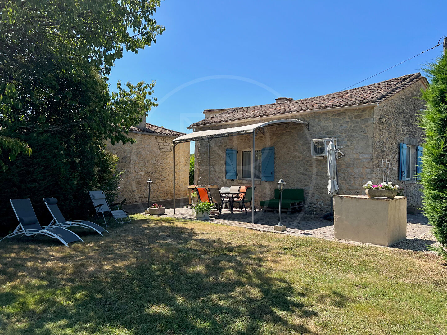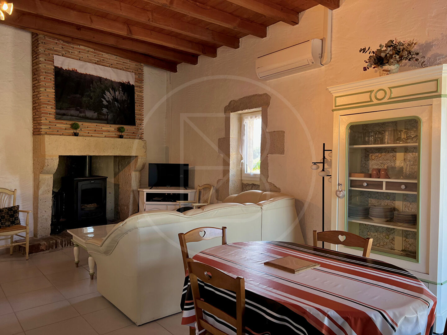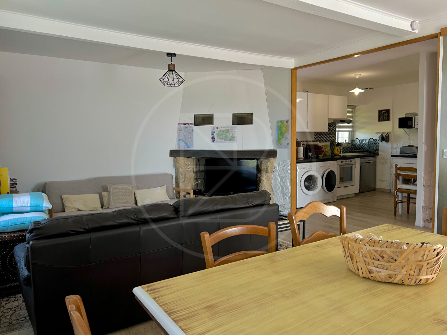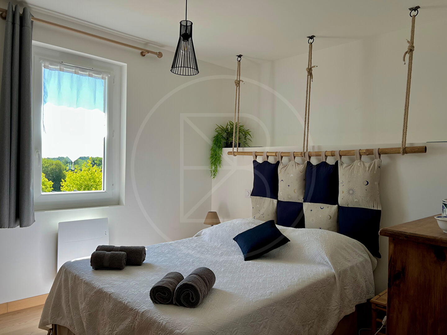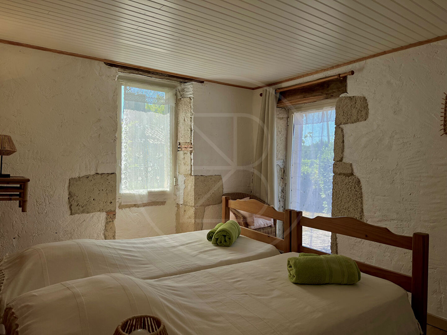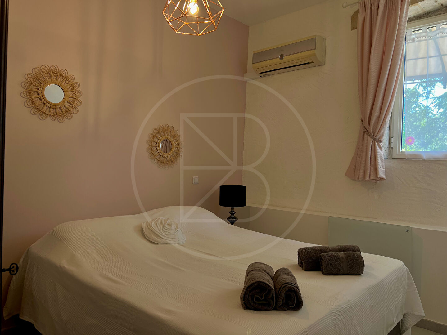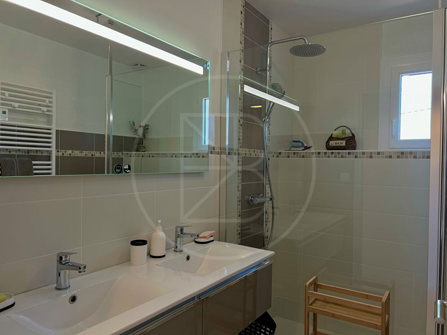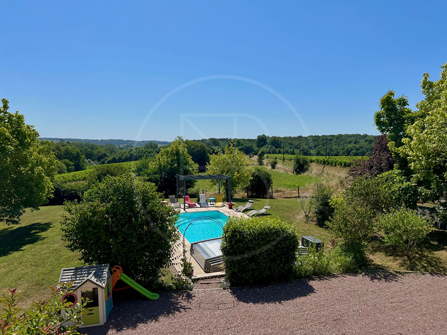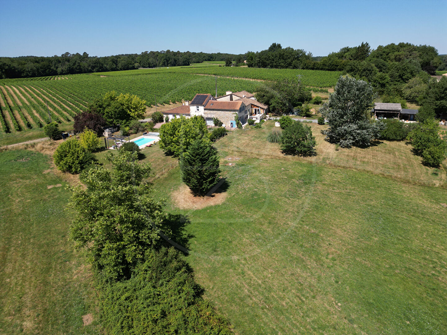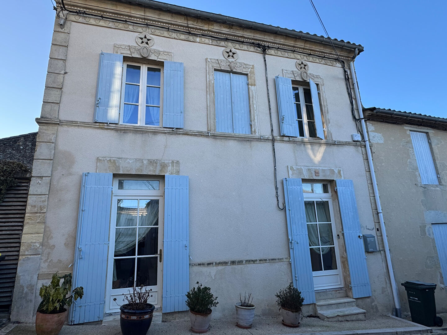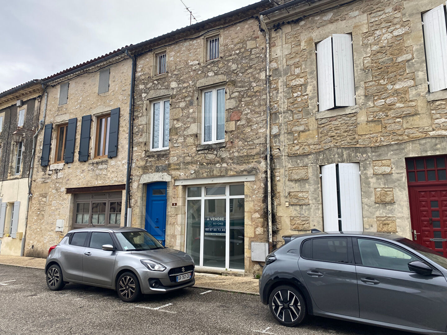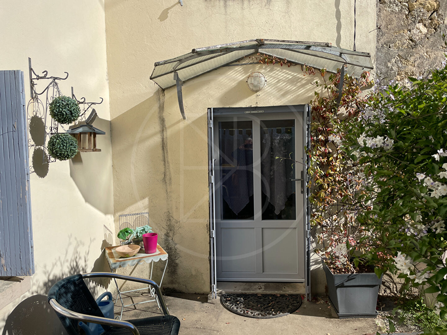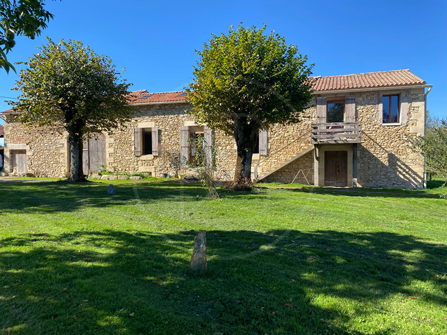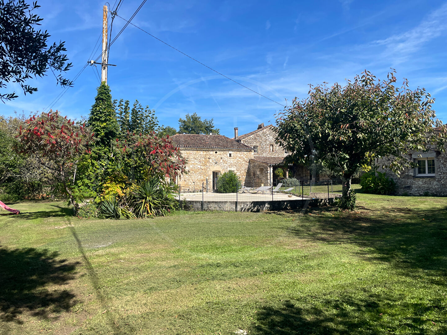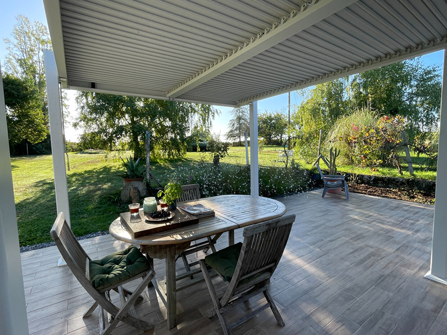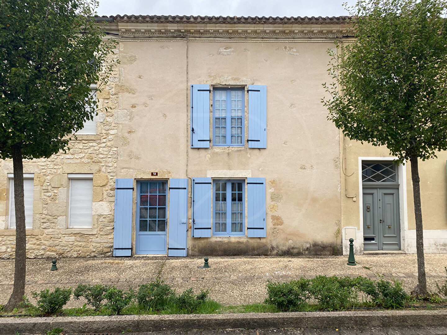Create your own holiday business or multi-generational retreat in the heart of Southwest France
Set in a peaceful and elevated location with far-reaching views, this beautifully presented ensemble of three properties offers a rare opportunity to create a bespoke holiday destination. The main residence and two gîtes are all in excellent condition and ready to enjoy from day one.
The main house features a spacious open-plan kitchen, dining, and living area, perfect for family life or entertaining. Two ground-floor bedrooms include one with an en-suite shower room, while upstairs you’ll find two additional bedrooms, a family bathroom, and a home office ideal for remote working or additional guest space.
Attached to the main house, the first gîte offers independent accommodation with a welcoming living room, kitchen, and dining area, plus two bedrooms and a shower room on the ground floor. Upstairs, two further bedrooms and a second shower room.
Set slightly apart for added privacy, the second gîte features a bright and airy open-plan living space with kitchen and dining area, along with two bedrooms and a shower room all on the ground floor.
The grounds are equally impressive. A heated and covered swimming pool offers extended seasonal use, while a large atelier/workshop provides further space. Each property has dedicated parking, and guest access is thoughtfully designed to ensure independence and privacy. (5.00 % fees incl. VAT at the buyer’s expense.)
Dimensions
Veranda : 21m2
Living room - Sitting room - Kitchen : 45m2
Bedroom with en-suite shower room : 23m2
Bedroom : 11m2
Laundry room : 9m2
Storage room : 18m2
First floor
Landing : 16m2
Bedroom : 13m2
Bedroom : 11m2
Bathroom : 5m2
Study : 10m2
Gite
Ground floor
Sitting room-Dining room : 26m2
Kitchen : 13m2
Bedroom : 11m2
Bedroom : 9m2
Shower room with Toilet : 4m2
Storage room : 3m2
First floor
Bedroom : 11m2
Bedroom : 14m2
Shower room with Toilet : 5m2
Gite
Living room - Sitting room - Kitchen : 30m2
Bedroom : 10m2
Bedroom : 11m2
Shower room : 5m2
More information
Land: 24309m² - partially fenced
Workshop
Shelter for wood storage
Summer kitchen
Pool: 8x4 salt, heated (2022)
Pool house:
Terrace
Well (not used)
Views
-
Year of construction: 1800s
Type of construction: Stone
Location: Rural
General condition/Renovation: Very good, all renovated in the last 5 years
Condition of the roof: Very good
Levels: 2
Sanitation: x2 septic tanks
Hot water: Electric
Heating: Heat pump, electric radiators, reversible air con
Solar panels installed 2023
Chimneys: Wood burners x 2
Joinery: Double glazing (2020)
Internet/fiber speed: TBC
Property tax: TBC
Situated a short distance from the popular villages of Monségur, Pellegrue and Duras with commodities, services, markets and attractions. The property is ideally located on the border of the Gironde and the Lot et Garonne. Bordeaux airport can be reached in 1hr15 and Bergerac in a mere 45 minutes.


