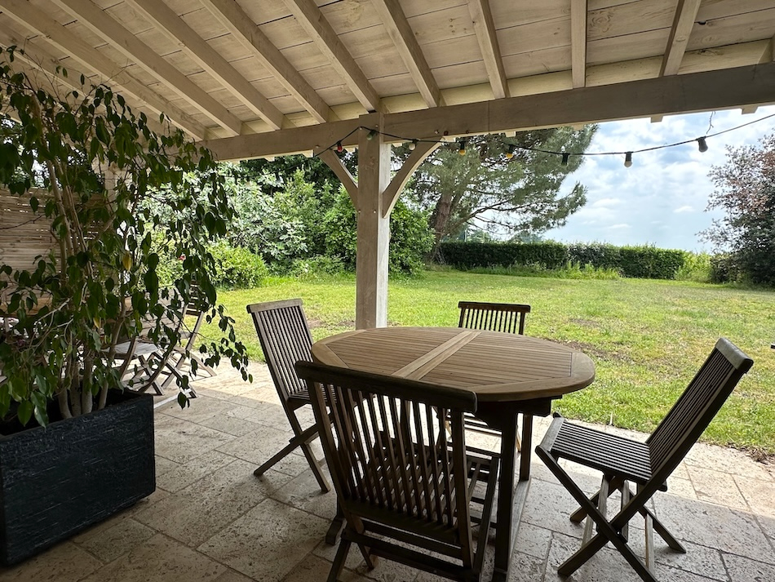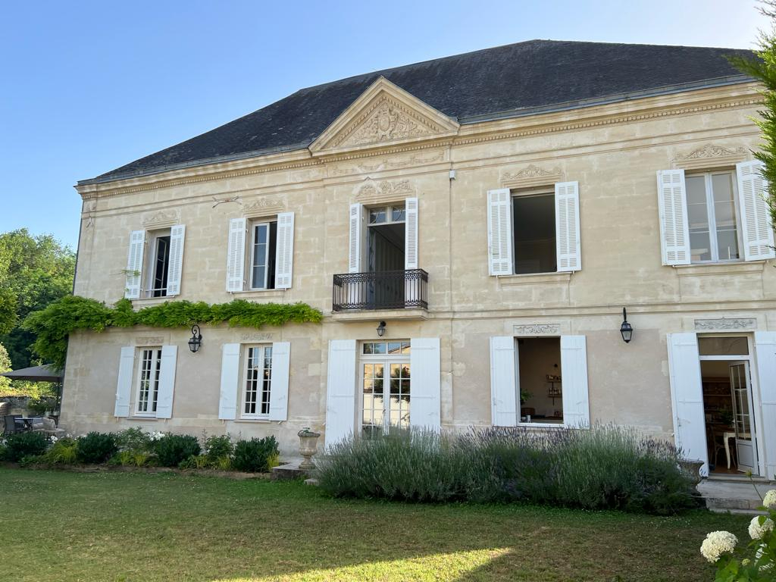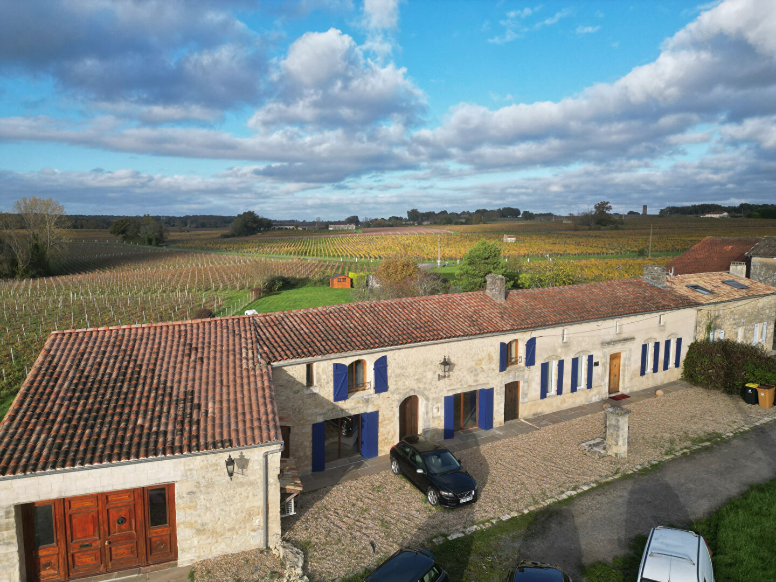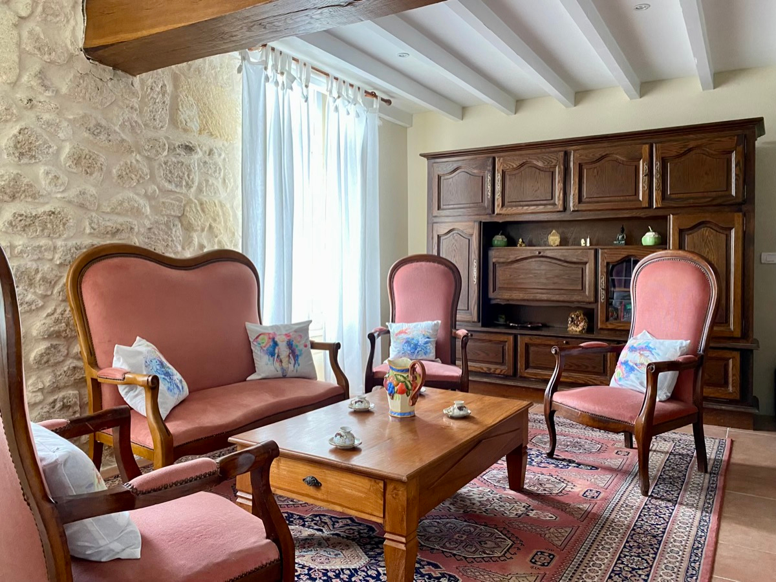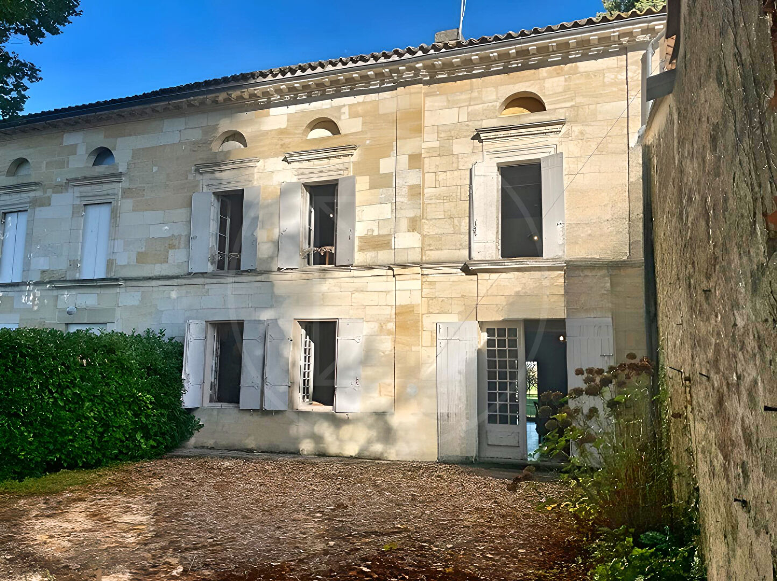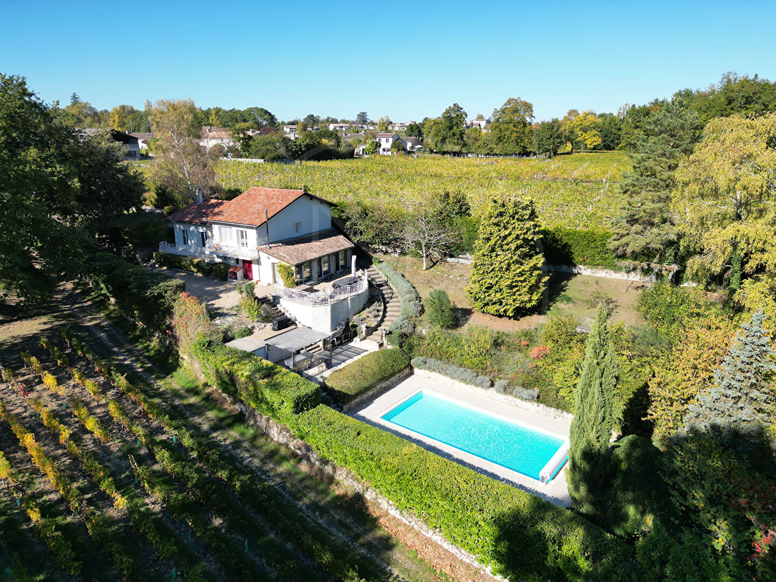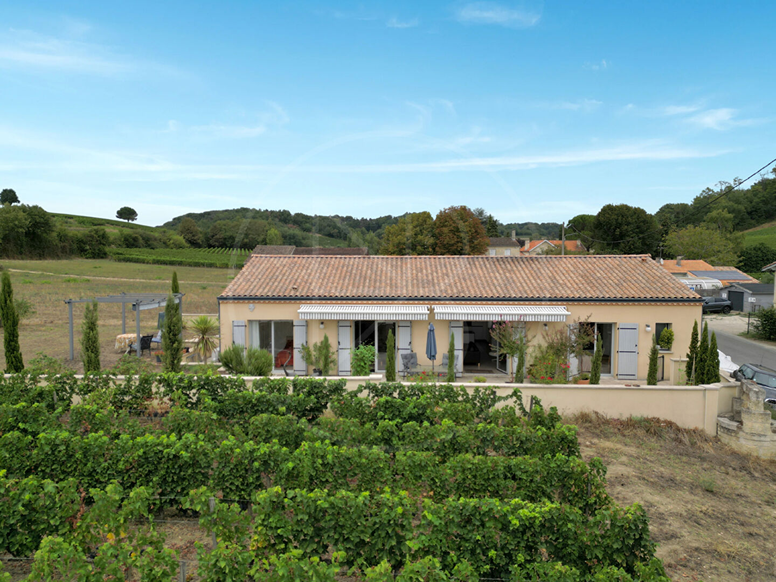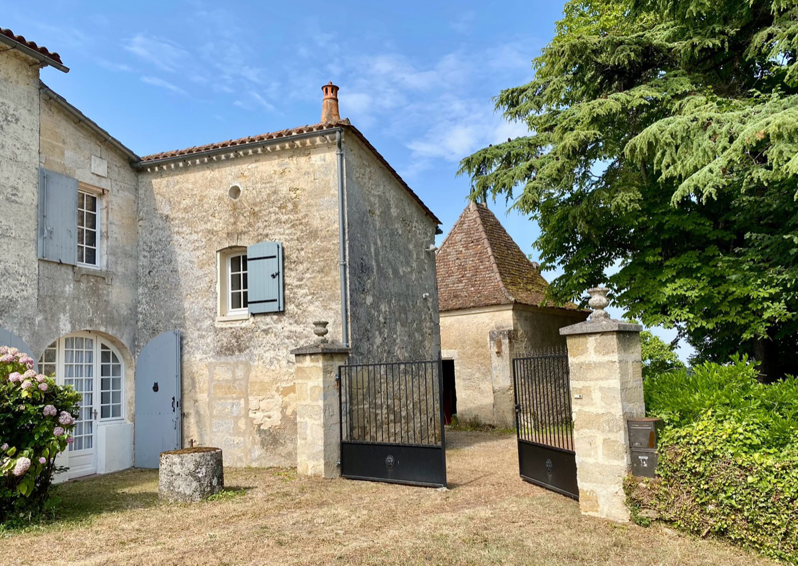This charming townhouse, located in the heart of Saint-Émilion, is sure to capture your interest. Spread over three levels, it offers on the ground floor a delightful living space with an open kitchen and a remarkable stone fireplace, opening onto a large south-facing terrace with a pool. The first floor hosts the master bedroom and a spacious shower room. The two attic bedrooms on the second floor add an intimate dimension to this residence. The vaulted cellar in the basement, the dovecote, and a storage space under the terrace harmoniously complete this exceptional property. (5.36 % fees incl. VAT at the buyer’s expense.)
Dimensions
Ground floor
Entrance - Corridor : 3m2
Kitchen / Living room / Dining room : 37m2
Toilet
First floor
Landing : 4m2
Bedroom with Dressing room : 25m2
Shower room : 10m2
Toilet : 1m2
Second floor
Bedroom froide : 2m2
Study or Bedroom : 13m2
Bedroom : 25m2
More information
Parcel (including buildings) 135m2
Vaulted cellar in the basement
Ipe terrace 70m2
Storage space under the terrace
Dovecote
5x4 pool with counter-current system, new liner
Exterior lighting on the facade
Street parking
The house is sold furnished
-
Construction date: Before 1900
Complete interior and exterior renovation over 10 years ago
Heating: Electric radiators
Open stone fireplace
Joinery: Double glazed wood
Sanitation: Main drainage
Property tax: Euro1050
Ideally located in the heart of the medieval town of Saint-Emilion, just 10 minutes from Libourne, and approximately an hour from Bordeaux.

















