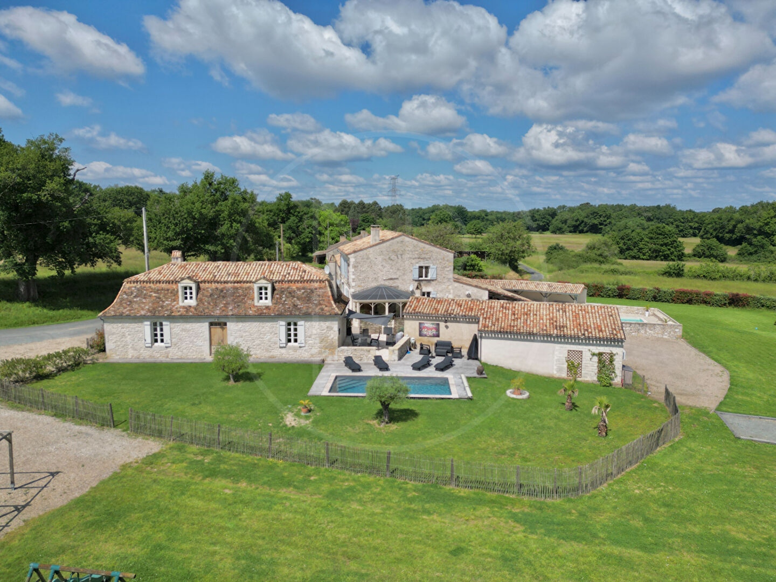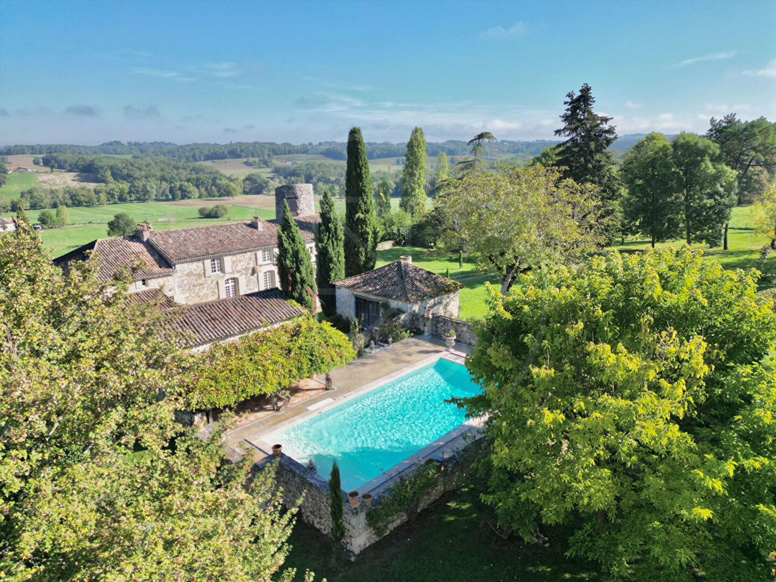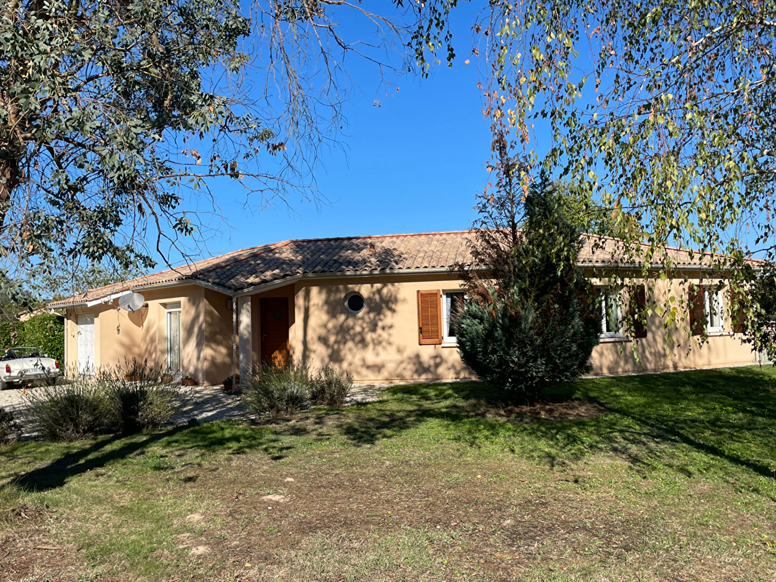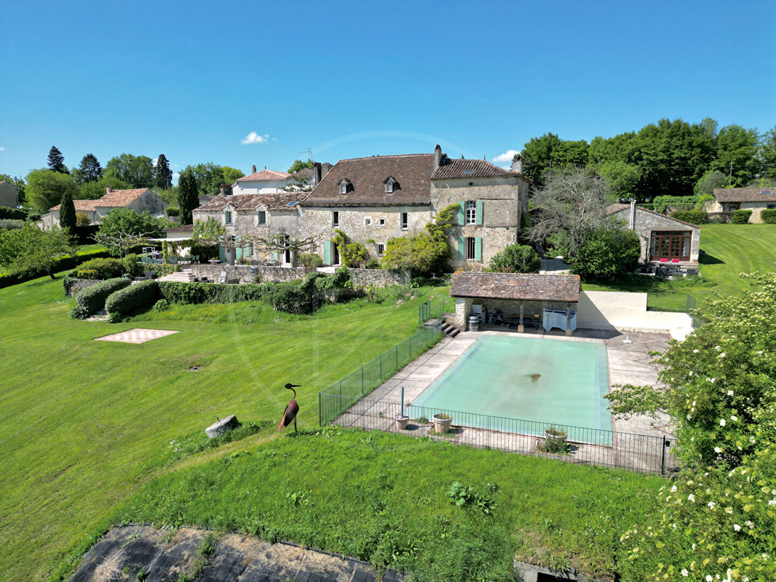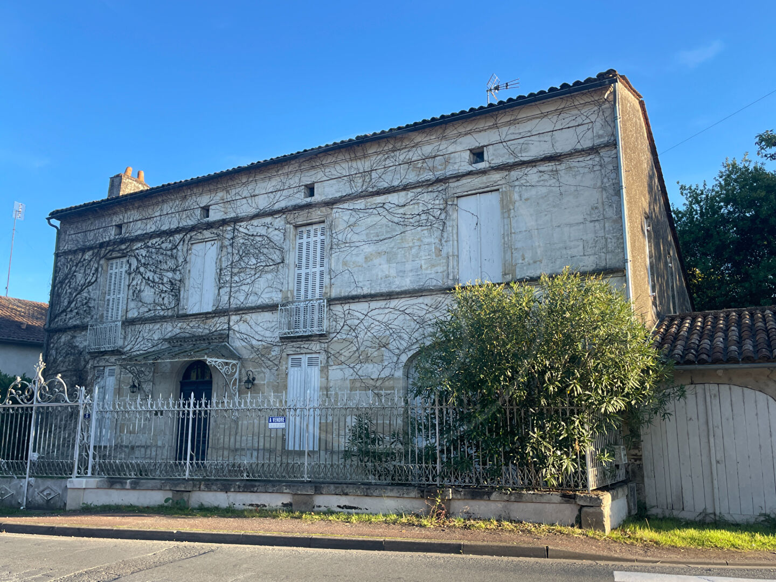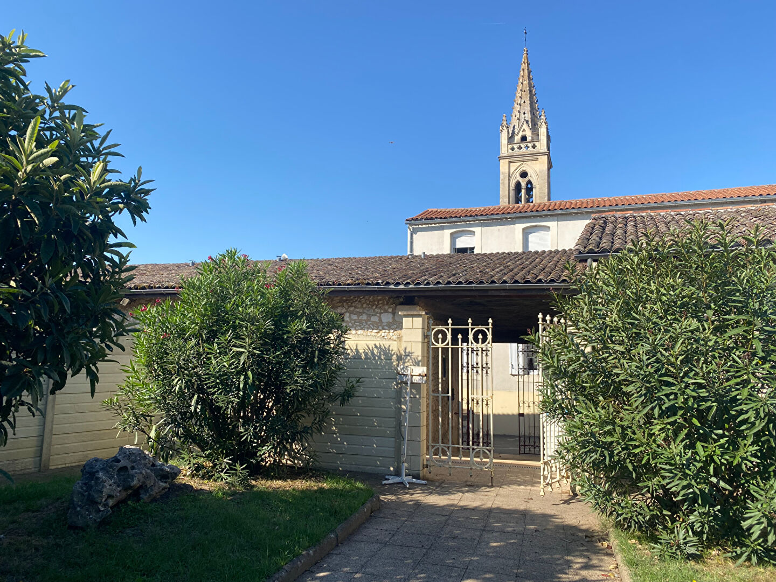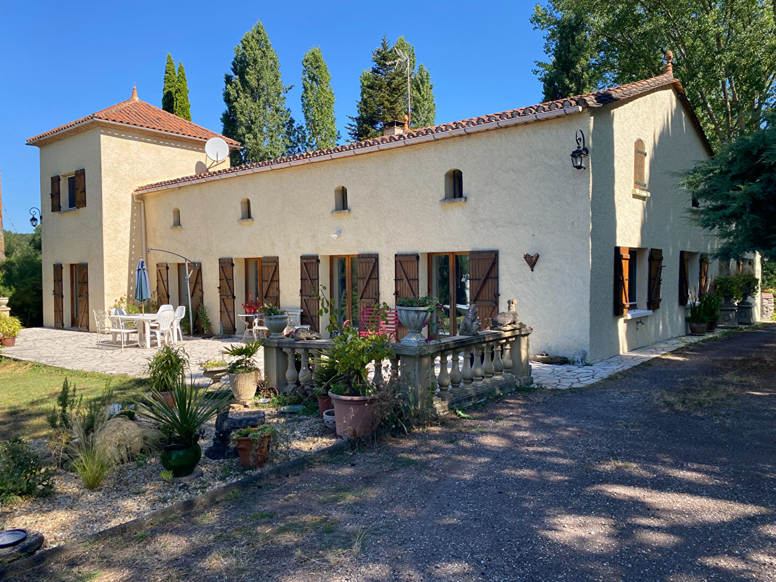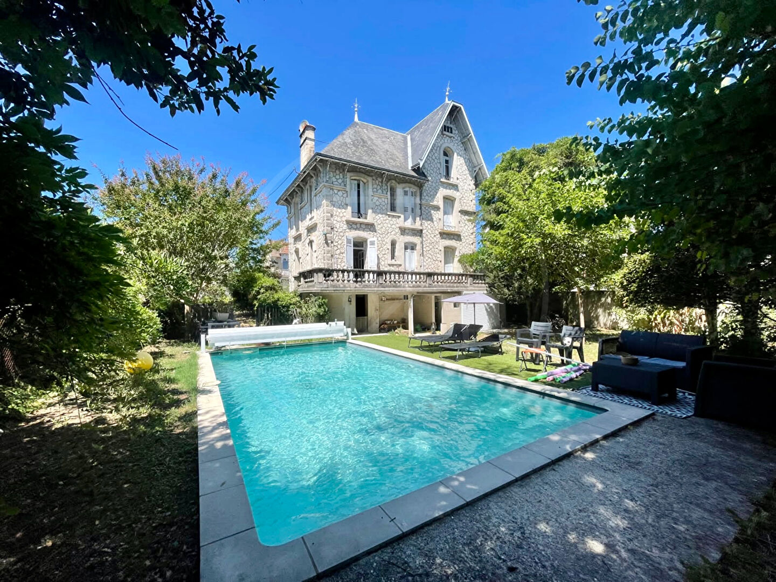Beautifully renovated with refined taste and high-quality materials, this undeniably charming property comprises a main house and a separate guest cottage, each with its own heated swimming pool, set in an exceptional environment designed for relaxation and togetherness.
From the moment you arrive, the atmosphere is set. The pétanque court promises convivial moments with friends and family, while the guest house, a true gem full of unexpected charm, will surprise you with its warm and welcoming ambience. On the ground floor, you’ll find a pleasant living area with an open-plan kitchen, a spacious bedroom, and a stylishly renovated shower room. Upstairs, the wow factor continues with a stunning exposed timber frame and high-quality finishes. Two additional bedrooms and a second shower room create an elegant yet intimate space.
The main house delights with its subtle balance of generous volumes and cosy corners, blending the character of the old with modern comfort. The kitchen is both functional and inviting, perfect for culinary creativity, and opens onto a separate dining room, ideal for entertaining. The living room, infused with a soft and cosy atmosphere, is perfect for winter evenings by the fire.
Behind a pair of period doors lies a truly exceptional space. A vast living area, designed as a reception room, boasts impressive ceiling height, an elegant mezzanine, a remarkable fireplace, a built-in bar, a staircase in fine wood, and carefully designed lighting. Every detail has been considered to create a unique place for cherished moments and gatherings. An adjoining room remains to be renovated according to your wishes.
The light-filled conservatory, opening onto the garden, allows you to enjoy the outdoors throughout the year, whether for a sunny breakfast or to admire the landscape on a rainy day.
The sleeping quarters, reached via a beautiful oak staircase, include two attractive bedrooms, a comfortable family bathroom, and a master suite, a true haven of peace and tranquillity.
In the warmer months, the expansive terrace offers stunning views over the pool and surrounding countryside. A thoughtfully designed summer kitchen makes al fresco dining both easy and enjoyable.
Completing the property are two enclosed garages and a carport, providing practical and secure parking solutions. (6.00 % fees incl. VAT at the buyer’s expense.)
Dimensions
Ground floor
Entrance : 6m2
Living room : 70m2
Sitting room : 18m2
Dining room : 25m2
Kitchen : 19m2
Summer kitchen : 17m2
Study : 10m2
Bathroom / Toilet : 21m2
Corridor : 7m2
Room to renovate : 70m2
First floor
Bedroom : 18m2
Bedroom : 17m2
Bathroom with Toilet : 6m2
Corridor : 8m2
Master bedroom : 31m2
Gite de 3 bedrooms
Ground floor
Entrance : 9m2
Kitchen / Living room / Dining room : 26m2
Bedroom : 27m2
Shower room : 3m2
First floor
Bedroom : 22m2
Bedroom : 18m2
Shower room : 7m2
Landing : 5m2
More information
Land: 13 265 m²
Barn: 70 m²
Swimming pools: 10x5 m and 7x3 m, saltwater and heated
Gate: Automated
Terrace: Covered
View: Breathtaking
Parking: Outdoor
Garage: For 2 cars
Cellar: Yes
-
Year of construction: 1850
Construction Type: Stone
Style: Former farmhouse
Location: Peaceful setting
General condition: Very good
Roof condition: Good
Levels: 2
Drainage: Septic tanks
Heating: Oil and wood
Fireplaces: Yes
Windows: Double glazing
Property Tax: 1 853 euros
Just 5 minutes from the nearest amenities and 12 minutes from Sainte-Foy-la-Grande and its famous market. Located 30 minutes from Bergerac and its airport.


