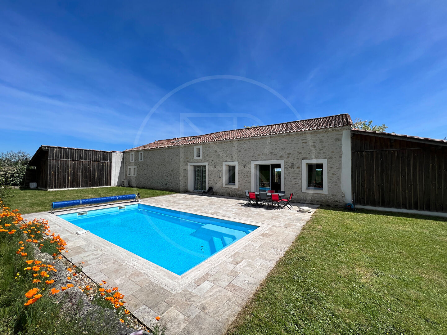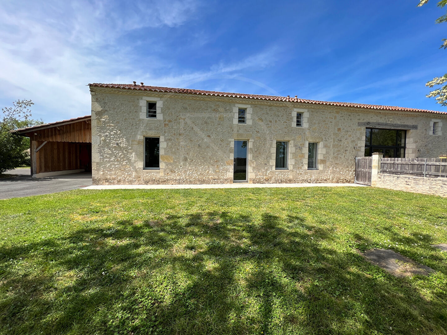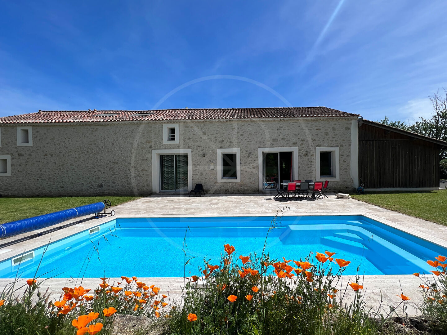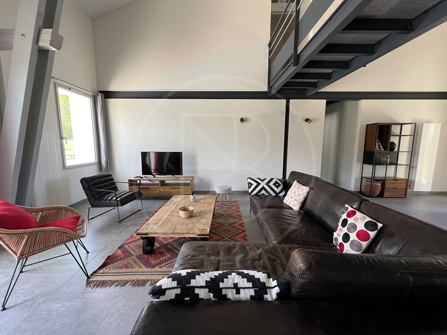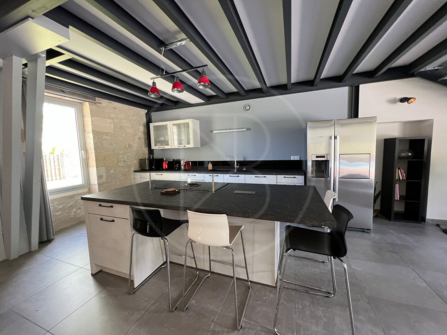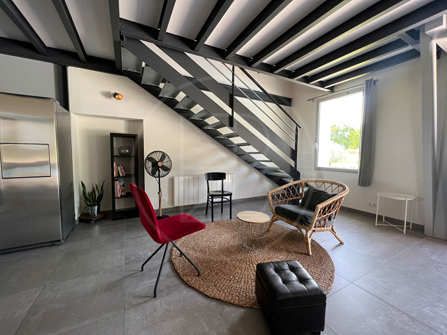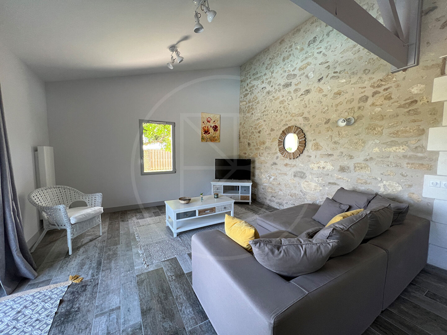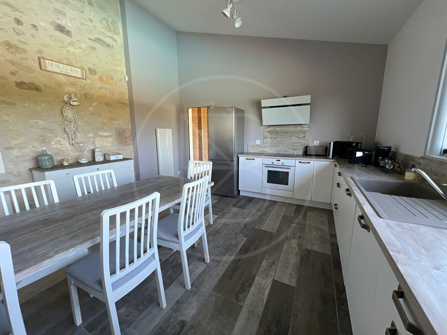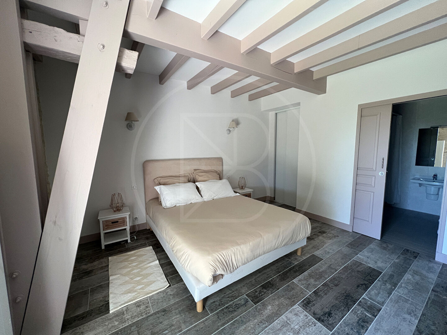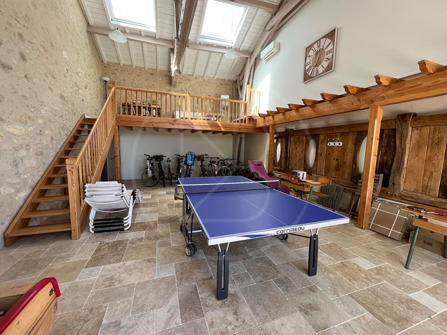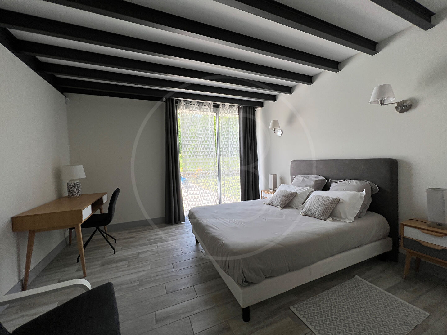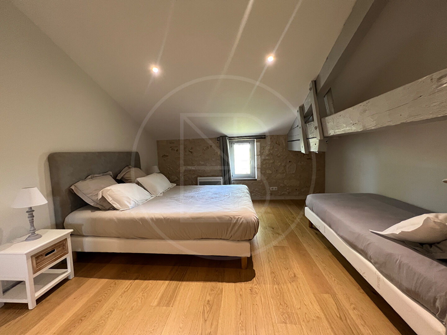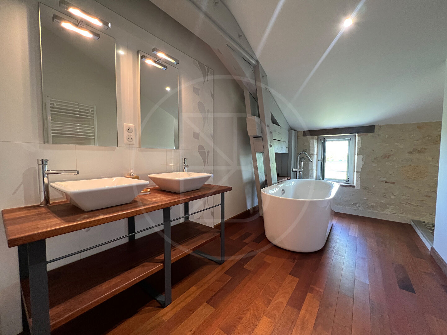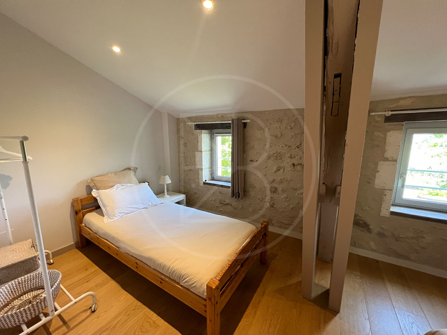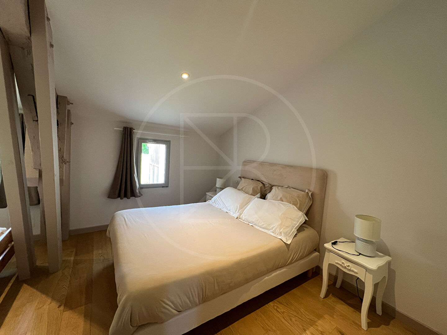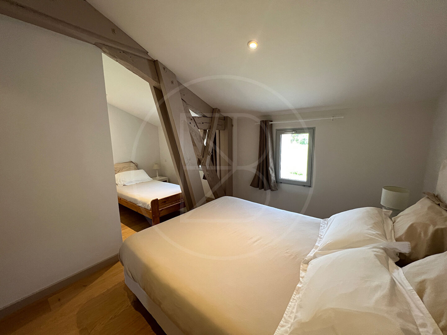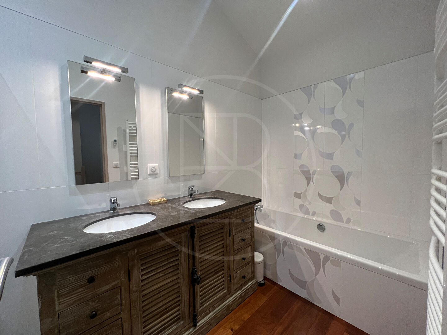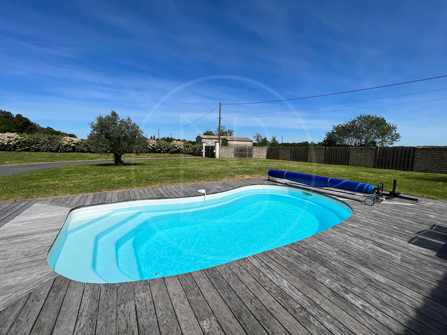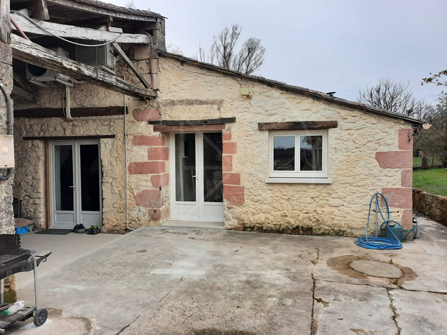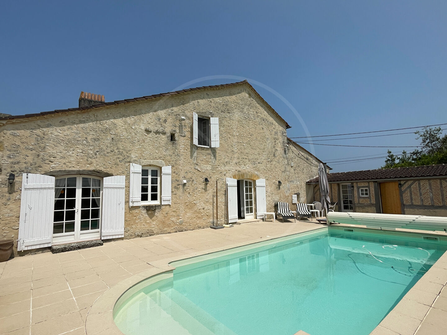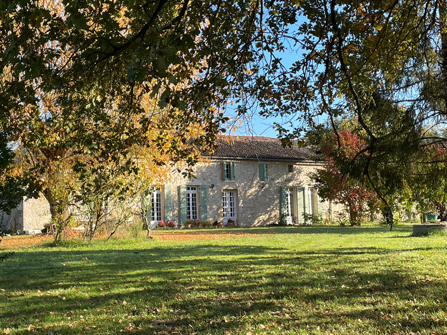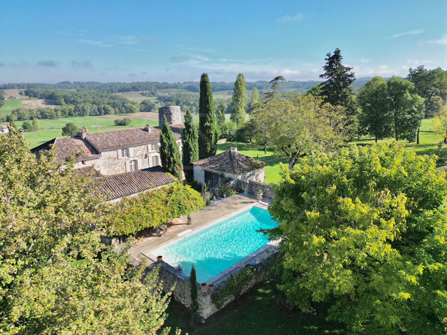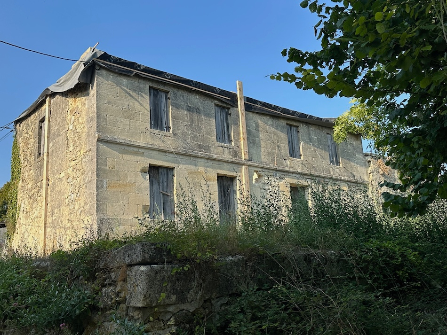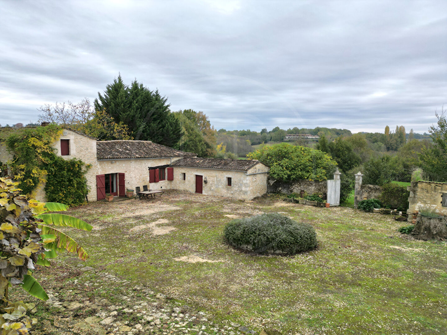Nestled in the heart of the countryside, this beautifully reimagined property, redesigned by an architect, offers a wide range of possibilities.
Currently divided into two gîtes, each with its own private pool, it can easily be transformed into your ideal home with a guest house, or continue as a successful holiday rental business.
The nearest village with essential amenities is just five minutes away.
You’ll be charmed by the generous volumes, the optimized layout, and the harmonious blend of exposed stone, contemporary features, and industrial touches. A large room currently used as a games room offers various potential uses.
On the west side, the open-plan kitchen and living area allow you to cook while enjoying time with family or friends, and a ground-floor bedroom with en-suite shower offers convenient single-level living. An industrial-style staircase leads upstairs to three spacious bedrooms, a mezzanine, and a stunning bathroom where you can relax in the tub while enjoying countryside views.
The east side is just as inviting, offering a cozy, warm atmosphere and fully accessible single-level living. The living room and open kitchen overlook the pool, creating a perfect space for family moments. This wing also includes a ground-floor bedroom with en-suite shower, and upstairs, two additional bedrooms and a bathroom.
This turnkey property is ready to welcome your life project, no renovation required. (5.18 % fees incl. VAT at the buyer’s expense.)
Dimensions
Ground floor
Sitting room and Dining room : 79m2
Bedroom Shower room : 15m2
Pantry : 5m2
Toilet : 2m2
First floor
Mezzanine : 12m2
Bedroom : 15m2
Bedroom : 16m2
Bathroom : 12m2
Toilet
Outbuilding
Playroom : 62m2
Gite
Ground floor
Living room - Sitting room - Kitchen : 52m2
Bedroom : 16m2
Shower room : 5m2
Toilet : 2m2
Pantry : 5m2
First floor
Bedroom : 14m2
Bedroom : 13m2
Bathroom : 6m2
More information
Land: 14,325 m² - fenced
Gîte: Currently operated as 2 independent gîtes
Swimming pools: Chlorinated and heated 6x3 and 8x4
Terrace: Yes
Automatic gate: Yes
Outdoor parking: For 6 cars
Surveillance cameras/alarm: No
-
Year of construction: 1850
Type of construction: Stone
Style: Longère
Location: Countryside
General condition/Renovation: Very good
Condition of the roof: Good
Levels: 2
Sewage: Compliant septic tank
Hot water: Electric
Heating: Electric
Fireplaces: No
Joinery: Aluminium double glazing
Insulation: Yes
Internet/fibre connection: Installed
Property tax: 1,860Euro
The village of Montpeyroux and its castle are just 5 minutes away.
Villefranche-de-Lonchat, offering all essential amenities, is only 10 minutes away.
Bordeaux Airport is 1 hour and 10 minutes away.


