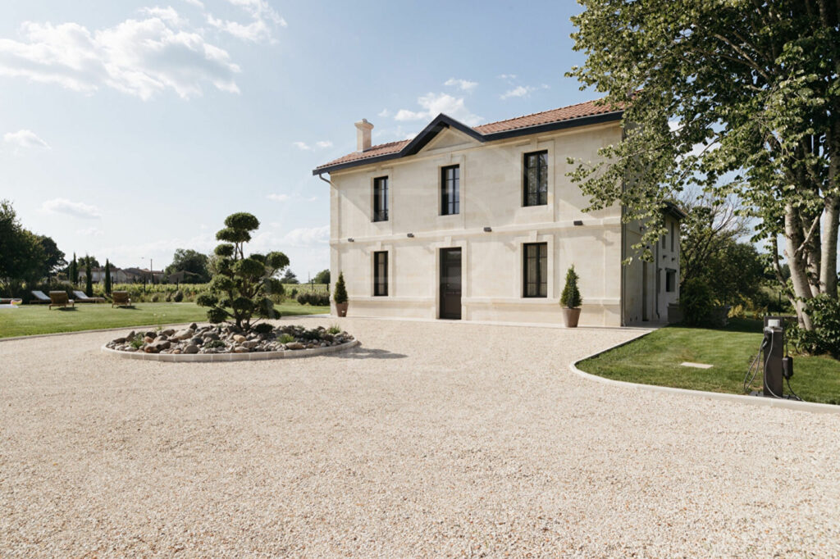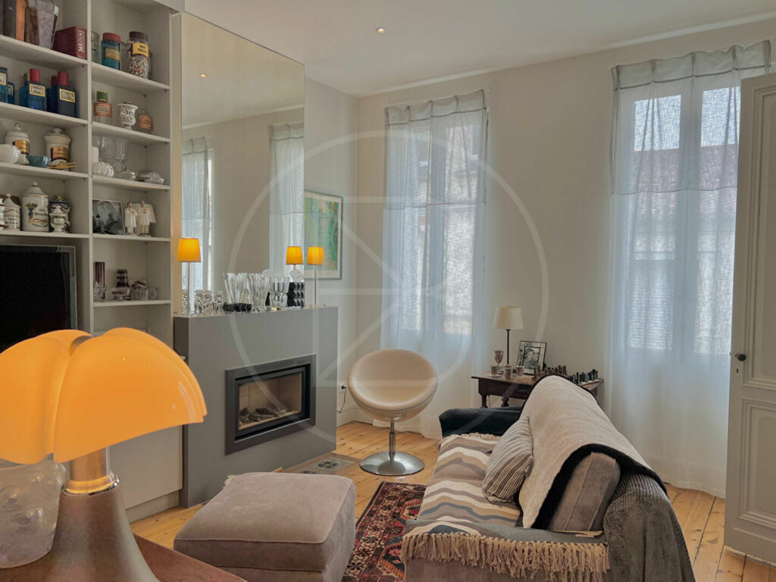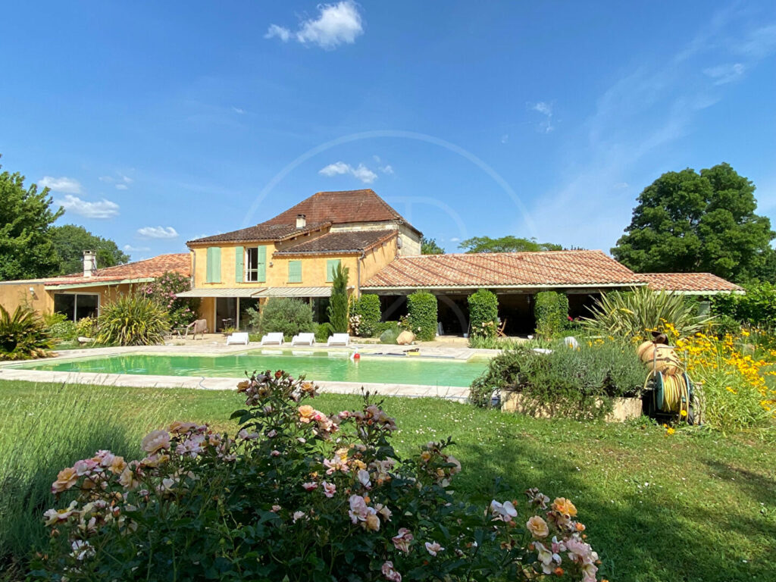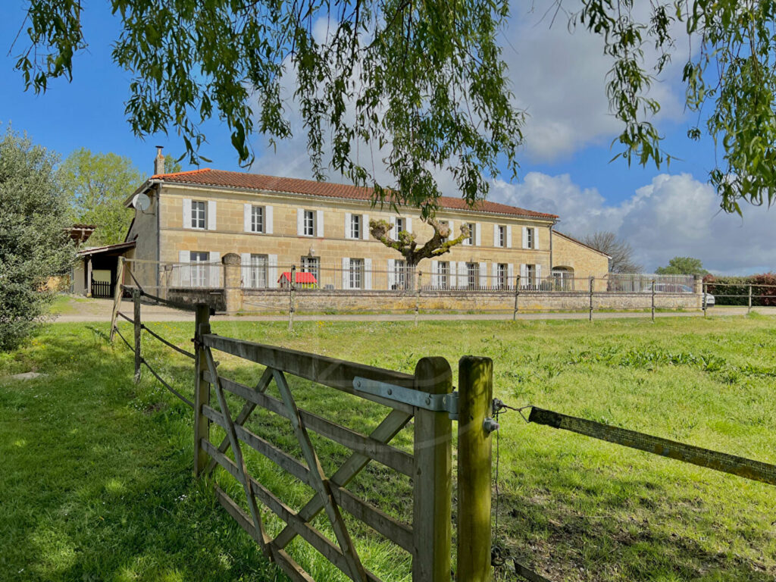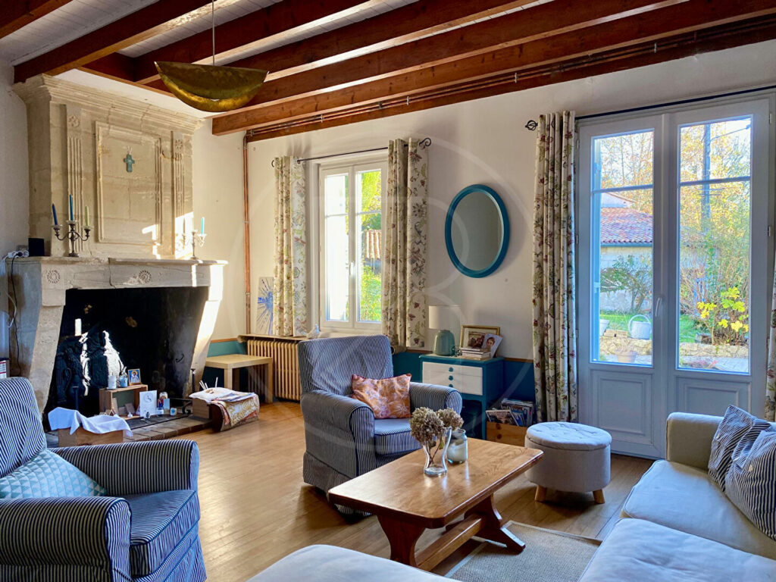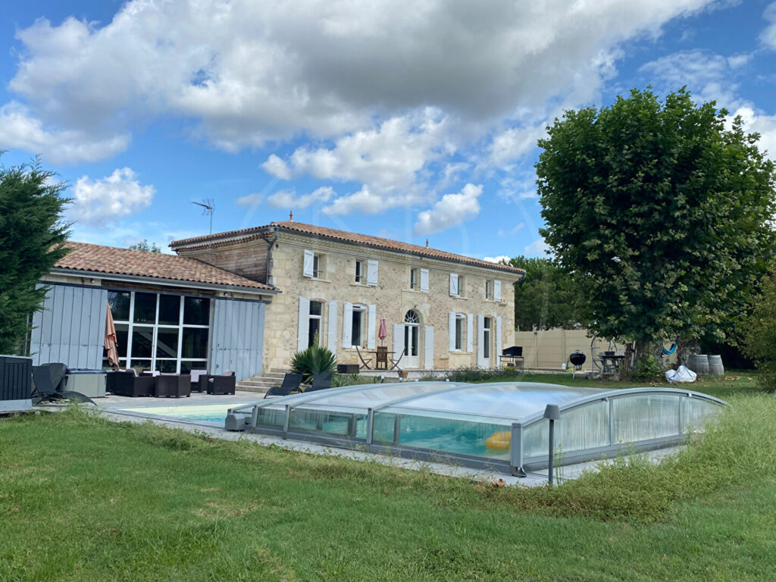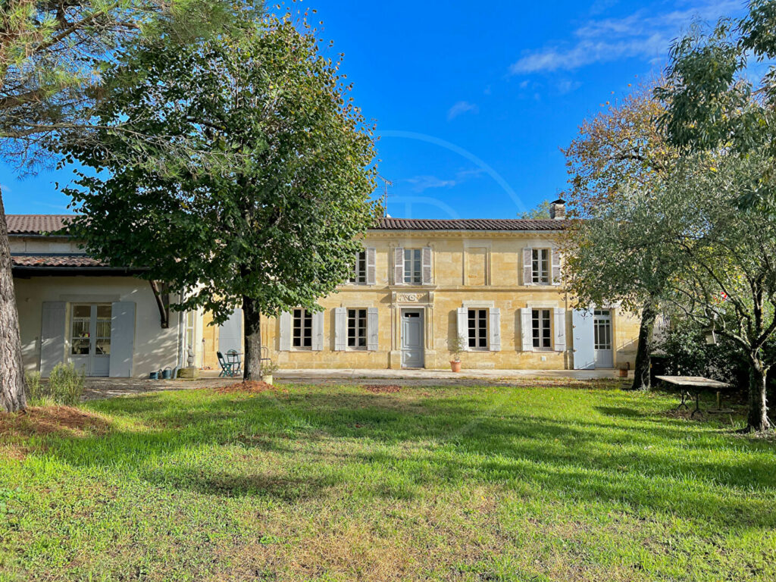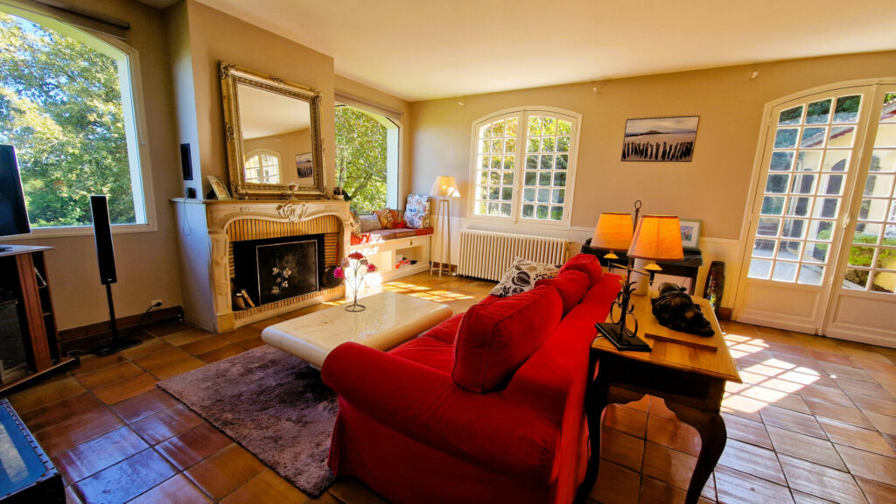This charming village property seamlessly combines character with low-maintenance living. Recently renovated, the home retains its original charm throughout. The entryway features an elegant stone staircase and original wrought iron railing, leading to a spacious living room with a dedicated office area, as well as a delightful eat-in kitchen. Beyond the kitchen, you’ll find a second living/dining room that opens directly onto the terraced pool area.
Upstairs, the master suite includes a dressing room (with the option to add an ensuite bathroom), along with two additional bedrooms and a family bathroom. Outdoor spaces offer plenty of options for summer enjoyment, whether dining al fresco or relaxing by the pool. An adjacent sheltered area and car park add to the convenience of this lovely home. (5.27 % fees incl. VAT at the buyer’s expense.)
Dimensions
Ground floor
Entrance : 15m2
Sitting room : 32m2
Study : 7m2
Kitchen : 30m2
Living room - Dining room : 32m2
Shower room : 4m2
Toilet : 1m2
Laundry room : 3m2
Pantry : 16m2
First floor
Landing : 11m2
Bedroom : 25m2
Dressing room : 10m2
Bedroom : 15m2
Bedroom : 17m2
Bathroom : 7m2
Toilet : 1m2
Attic : 16m2
More information
Land: 301m2
Pool with cover: 7m x 3,5m
Private parking
Pergola
Covered terrace
-
Heating: Town gas
Sanitation system: Mains drainage
Double glazed windows - PVC
Taxe Foncière: 1481Euro per year
Ideally situated just minutes from Libourne, this property is located in a small and charming village with small commerces and restaurant within walking distance. Large commerces, train station, banks, etc, are only 5 minutes by car.
DPE
| Bâtiment économe |
|---|
| |
| |
| 172 |
| |
| |
| |
| |
| Bâtiment énergivore |
| en kWh.an/m².an |
| Faible émission de GES* |
|---|
| |
| |
| |
| 34 |
| |
| |
| |
| Forte émission de GES* |
| * Gaz à effet de serre en KgeqCO2/m².an |
















