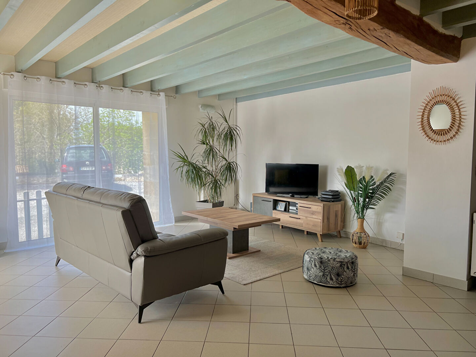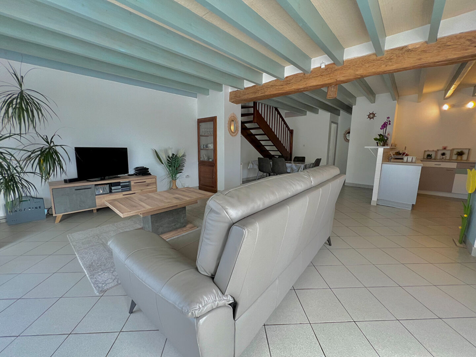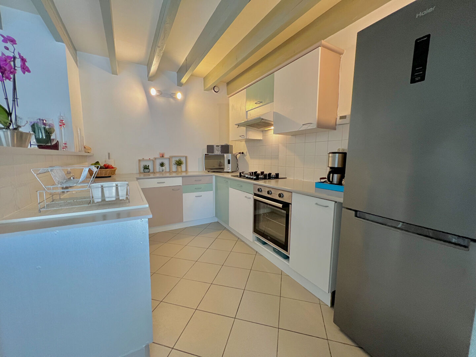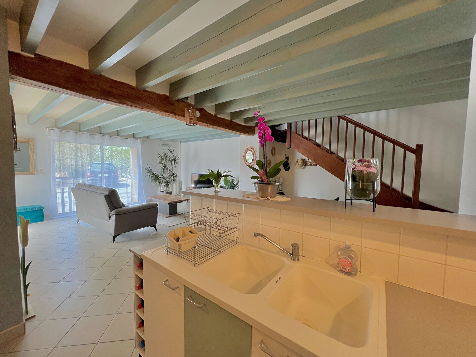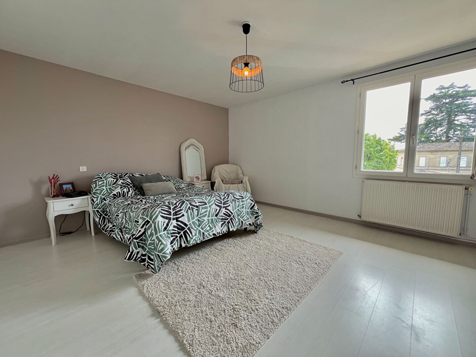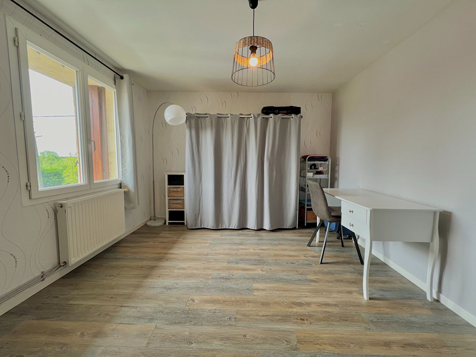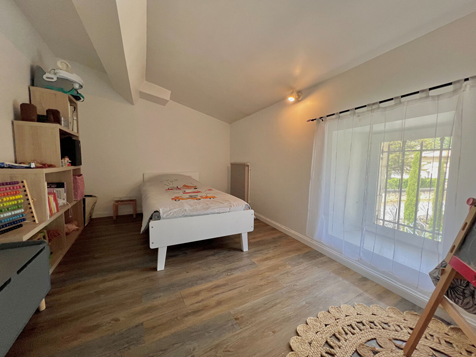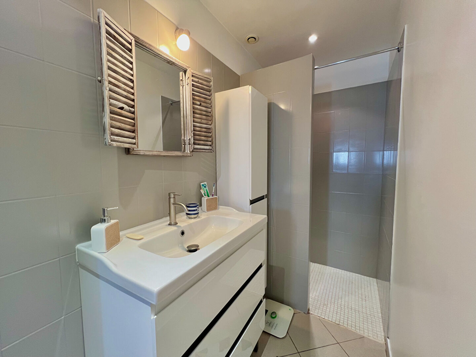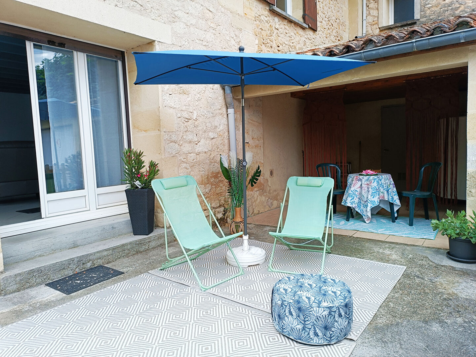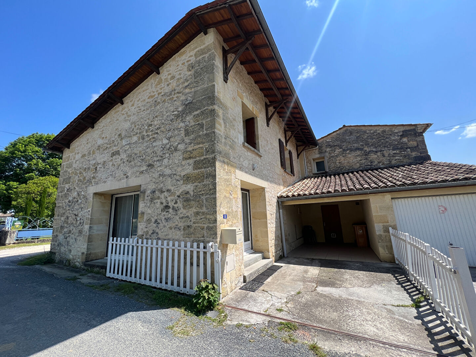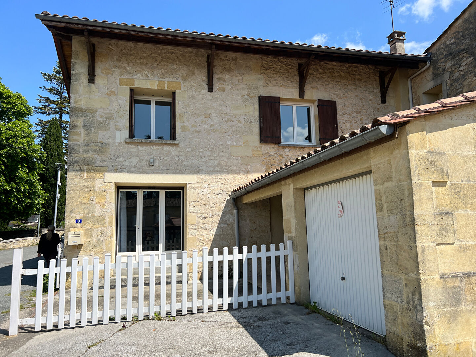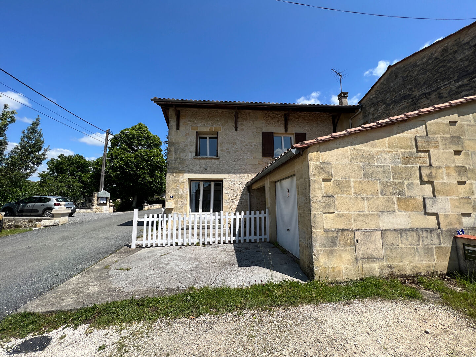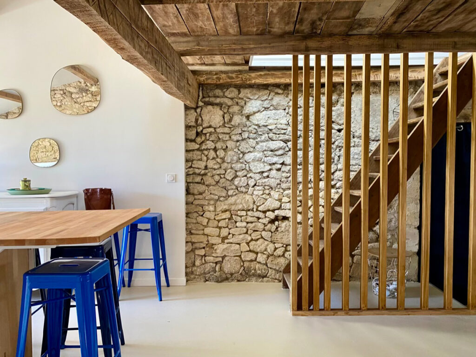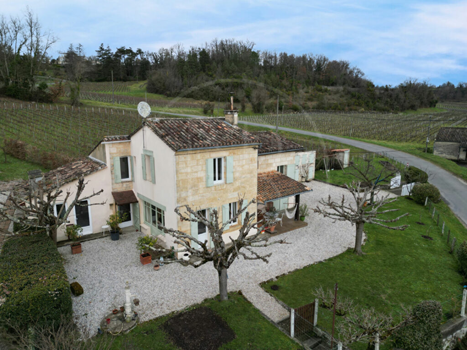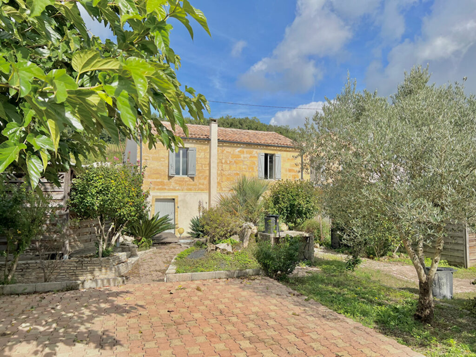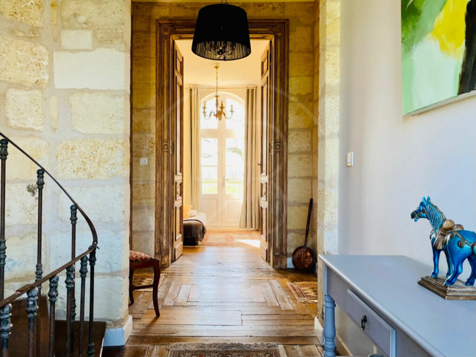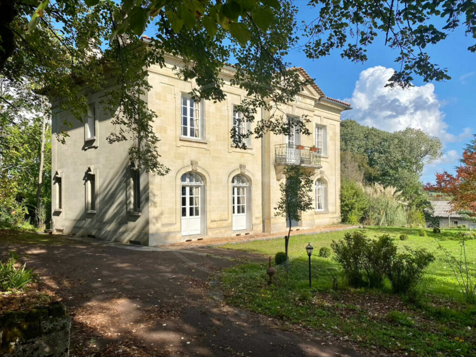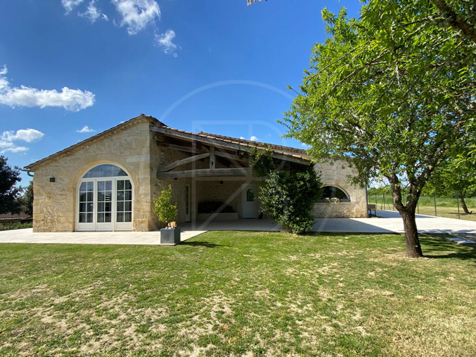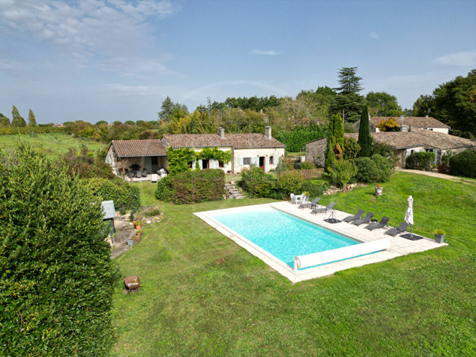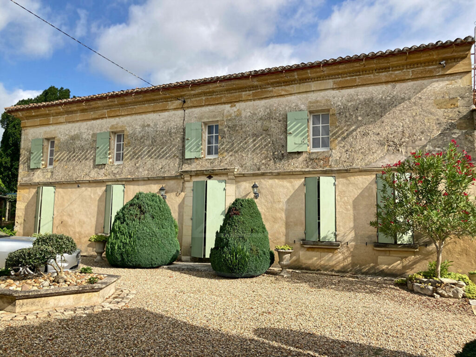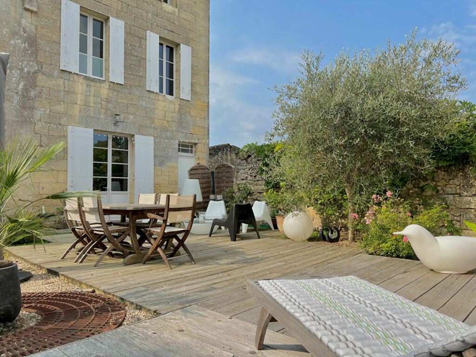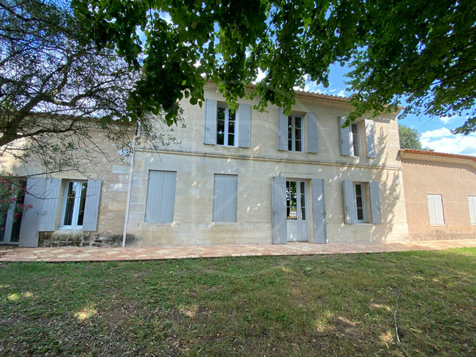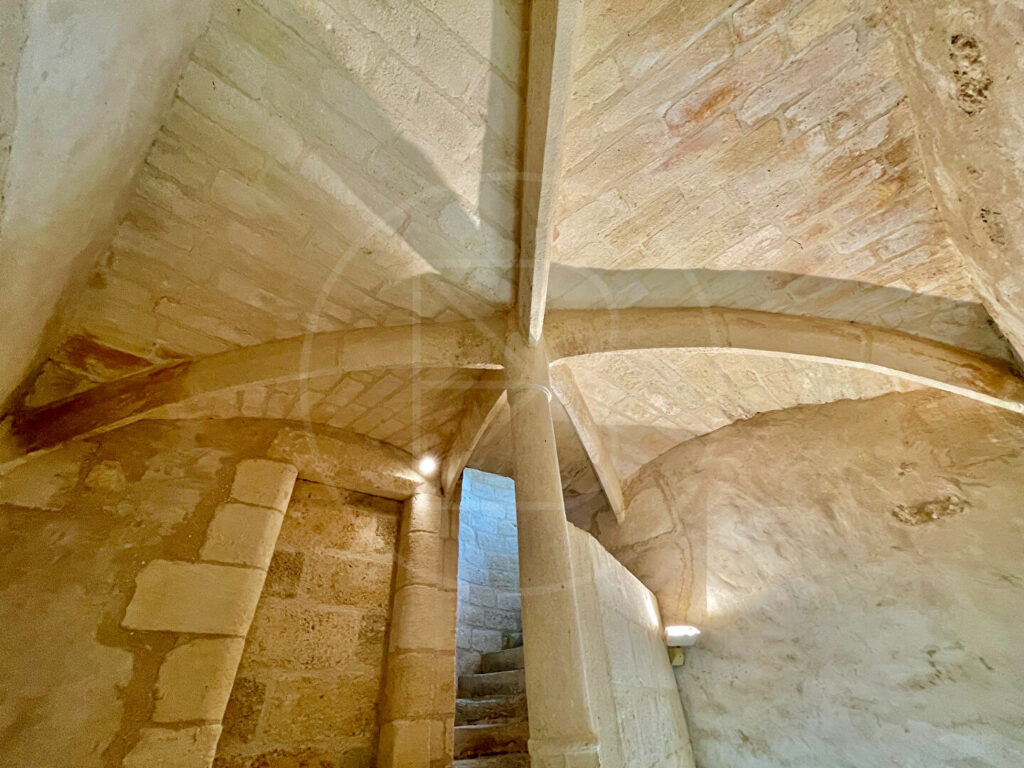The perfect village house for clients looking for a small practical space with great proximity to Saint-Emilion or those clients who would love to have an easy lock up and go to escape to. The house is in perfect order and has an agreeable open plan living space on the ground floor. The first floor offers 3 bedrooms, the master bedroom is very well proportioned and could easily be rearranged to offer a suite parental with dressing and salle d’eau. The house has a small open dependence, this would make a fabulous summer salon leading onto what could be a really pretty patio area. Those clients who would not occupy the property all of the time could make a very attractive revenue with seasonal rentals. The proximity to a great restaurant and St Emilion would ensure bookings throughout the year. (5.82 % fees incl. VAT at the buyer’s expense.)
Dimensions
Ground floor
Sitting room : 24m2
Kitchen with Dining room : 17m2
Shower room : 4m2
Toilet : 2m2
First floor
Bedroom : 19m2
Bedroom : 14m2
Study : 10m2
Stairwell : 8m2
Toilet : 2m2
More information
Year of construction: 19th century
Type of construction: Stone
Style: Village house
Location: Village
General condition: Very good
Levels: 2
Sanitation: Main drains
Heating: Gas
Windows Double glazing
Property tax: TBC
In one of Saint-Emilion's satellite villages. The perfect location for exploring the area or for easy access to Libourne.
DPE
| Bâtiment économe |
|---|
| |
| |
| 123 |
| |
| |
| |
| |
| Bâtiment énergivore |
| en kWh.an/m².an |
| Faible émission de GES* |
|---|
| |
| |
| 23 |
| |
| |
| |
| |
| Forte émission de GES* |
| * Gaz à effet de serre en KgeqCO2/m².an |


