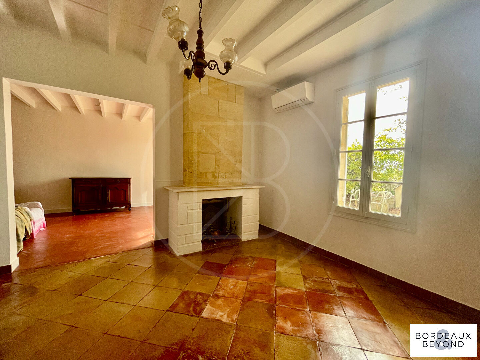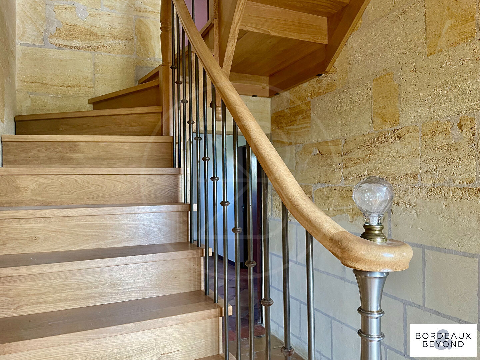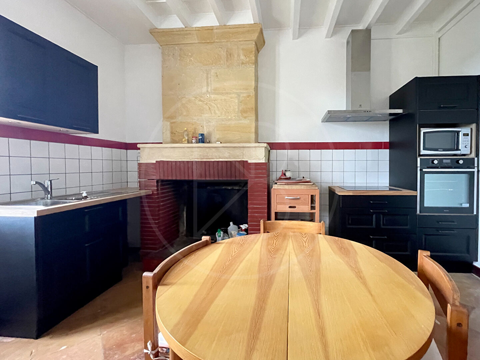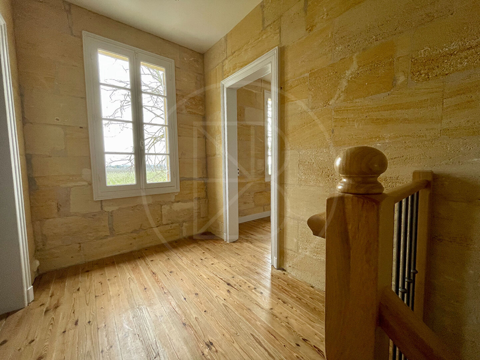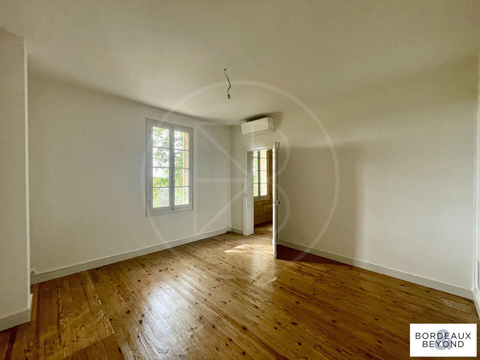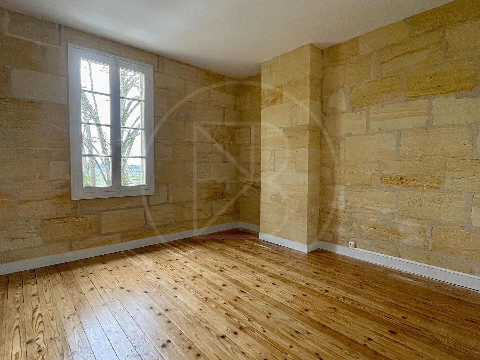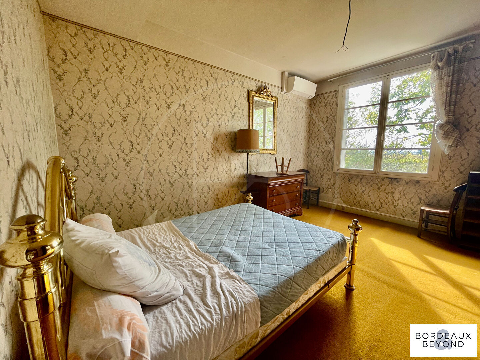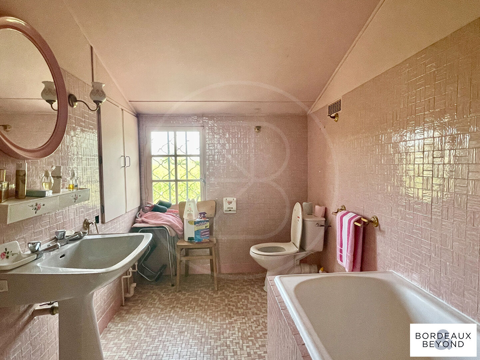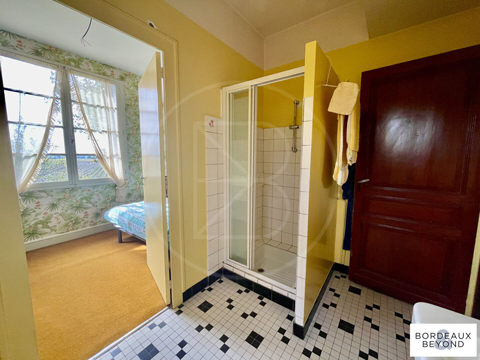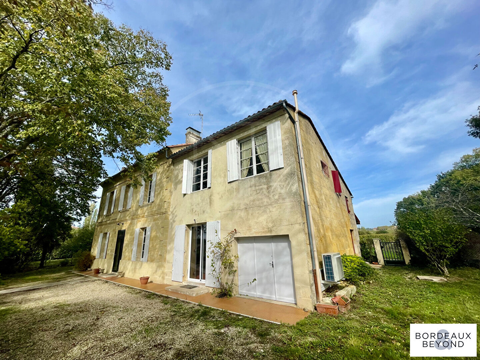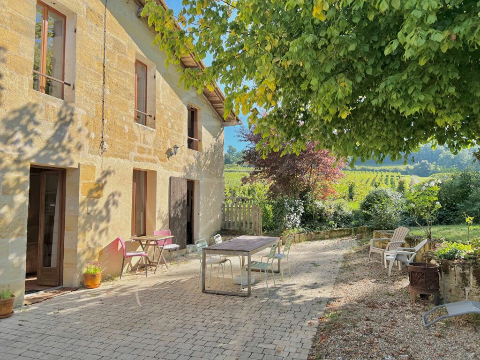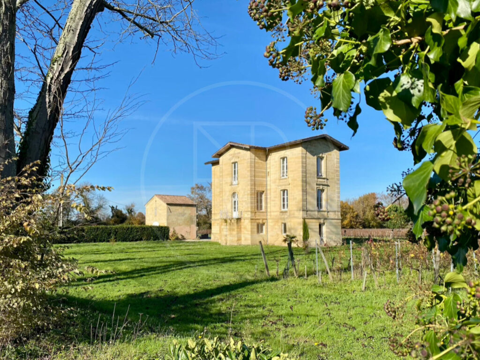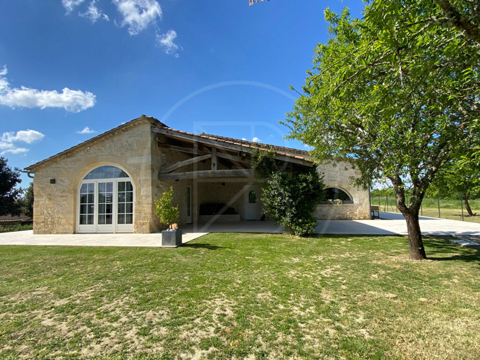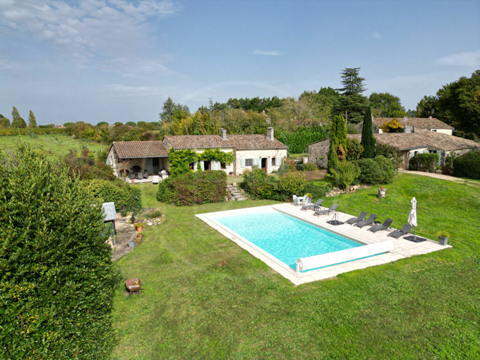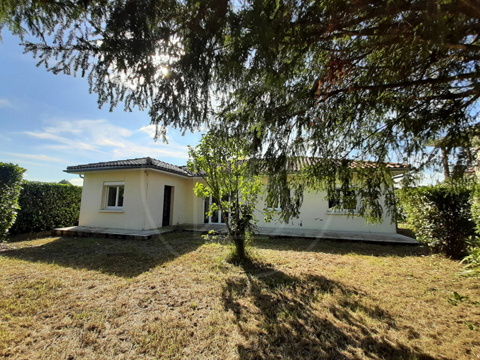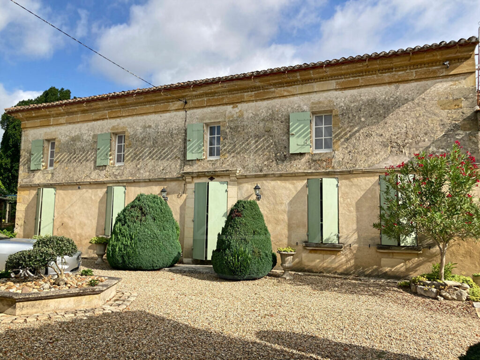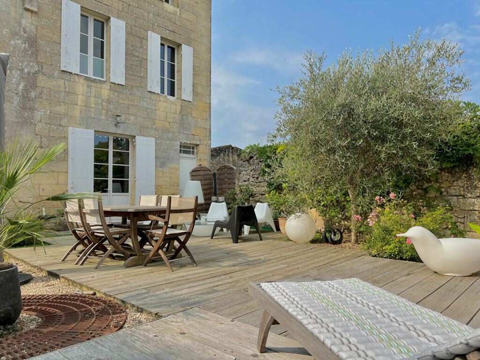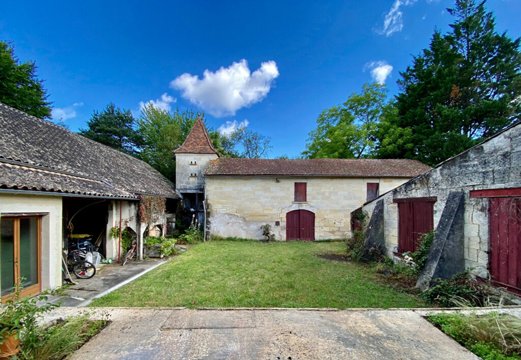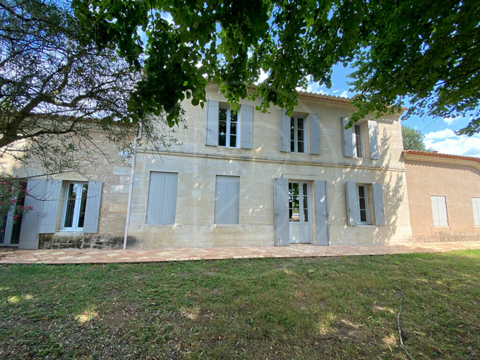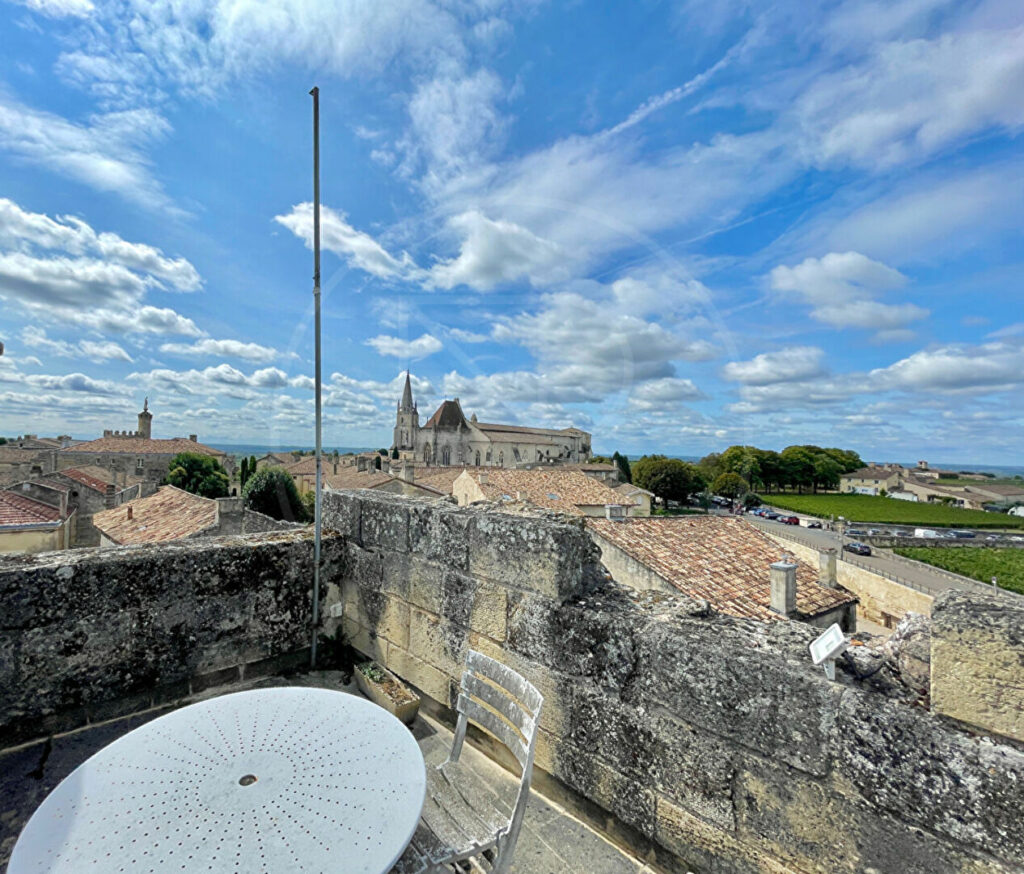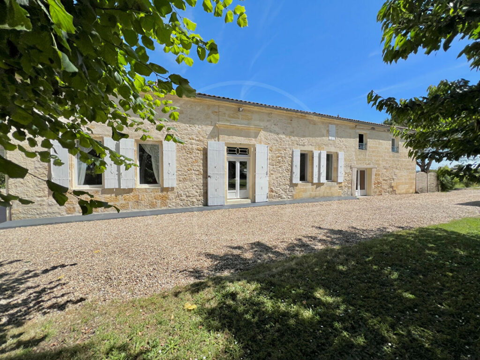Gorgeous Girondine-style residence with a majestic facade. Upon entering, you’re welcomed by a charming entrance, adorned with a stunning staircase, leading on one side to a kitchen and on the other to two spacious reception rooms. A third reception room opens onto the garden and your future vineyard, creating a harmonious living space. Upstairs, a bright landing serves three bedrooms and two bathrooms, accompanied by two convertible attics, offering significant extension potential. Significant recent renovations have been completed, including roof refurbishment, installation of reversible air conditioning, and updating of electrical and sanitation systems. This splendid Girondine still requires some work to reach its full potential and become an exceptional family residence. A garage, outbuildings, and a well complete this remarkable property. (5.11 % fees incl. VAT at the buyer’s expense.)
Dimensions
Ground floor
Entrance hall : 7m2
Kitchen : 17m2
Dining room : 17m2
Sitting room : 20m2
Living room : 22m2
Corridor : 8m2
Toilet : 3m2
First floor
Landing : 5m2
Bedroom : 17m2
Bedroom : 17m2
Bedroom : 16m2
Corridor : 17m2
Bathroom : 5m2
Bathroom : 6m2
Room en enfilade : 7m2
Attic : 22m2
Attic : 32m2
Chai : 37m2
Garage : 17m2
Garage
More information
Land: 1660m² land
Outbuildings
Garage
Electric gate
Well with pump
-
Construction type: Stone
Style: Girondine
General condition: Good
Roof condition: Roof reworked in 2020, WC roof redone. Kitchen roof completely renovated
Sanitation: Compact filter 2020
Heating: Reversible air conditioning 2022
Property tax: 1,140 euros
Less than 10 minutes from the Medieval City of Saint-Émilion, 15 minutes from Libourne with its lively city center and TGV station, and just 1 hour from Bordeaux International Airport.
DPE
| Bâtiment économe |
|---|
| |
| |
| |
| 231 |
| |
| |
| |
| Bâtiment énergivore |
| en kWh.an/m².an |
| Faible émission de GES* |
|---|
| |
| 7 |
| |
| |
| |
| |
| |
| Forte émission de GES* |
| * Gaz à effet de serre en KgeqCO2/m².an |



