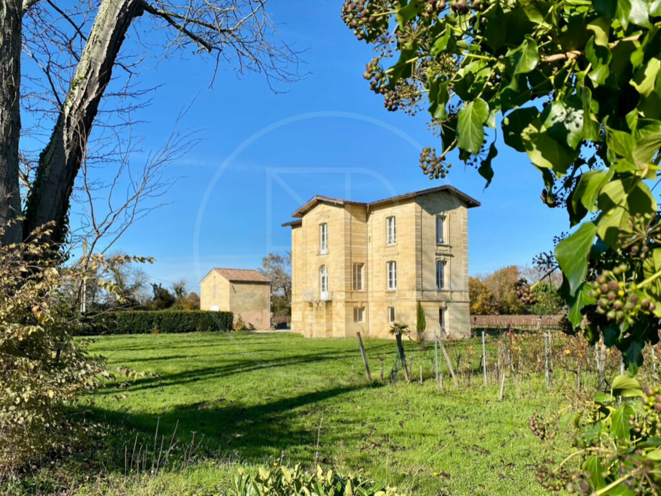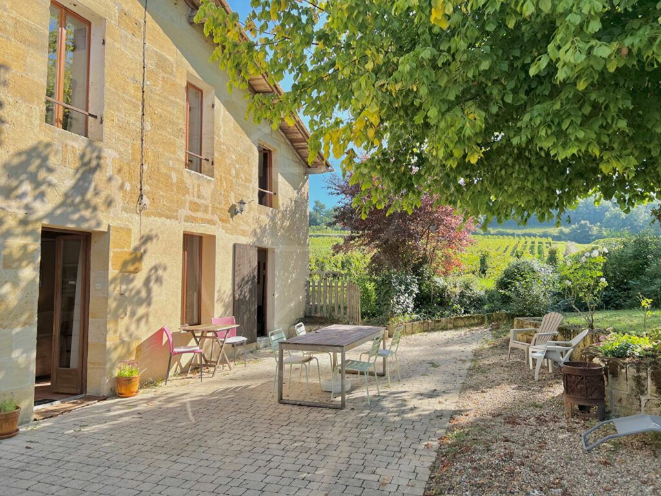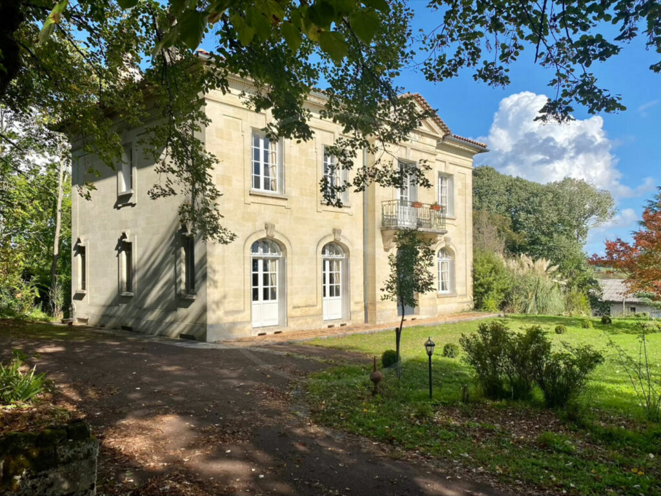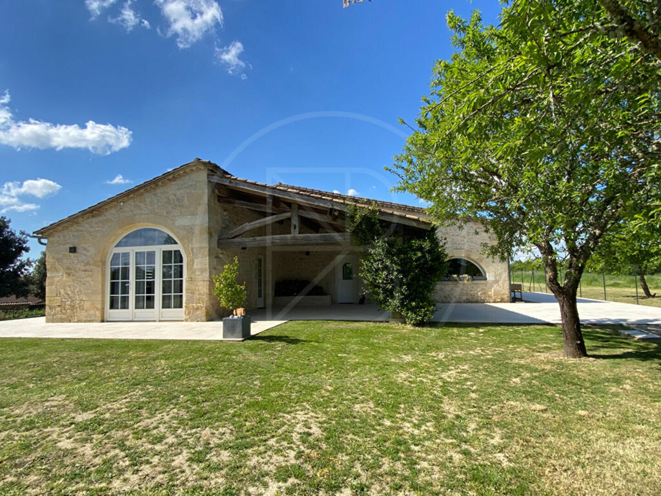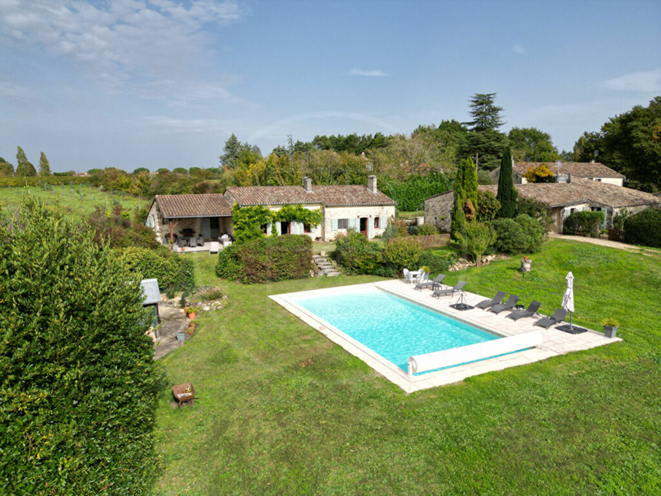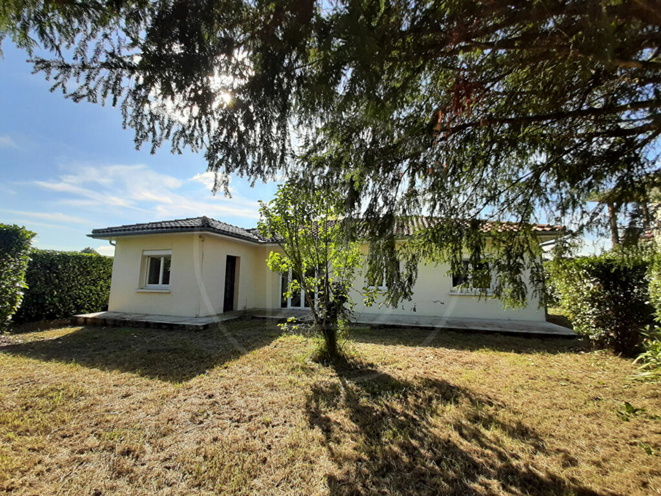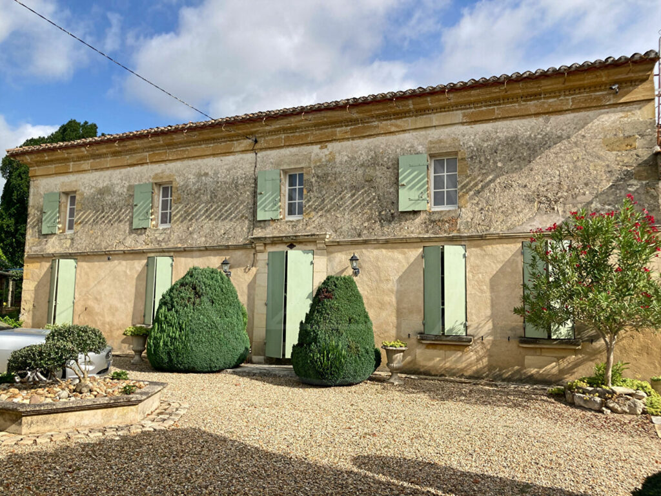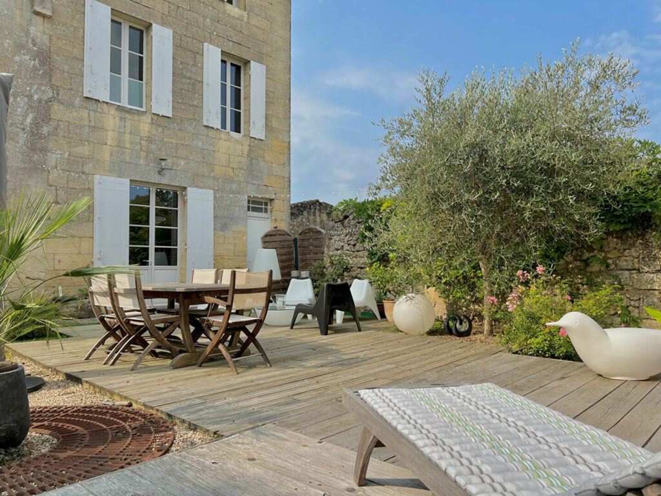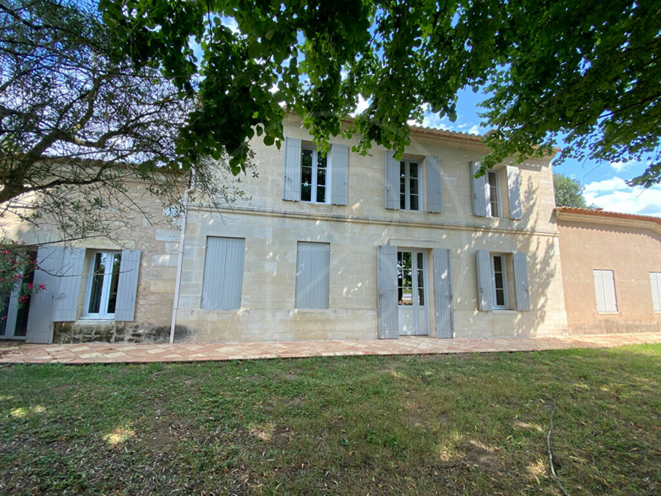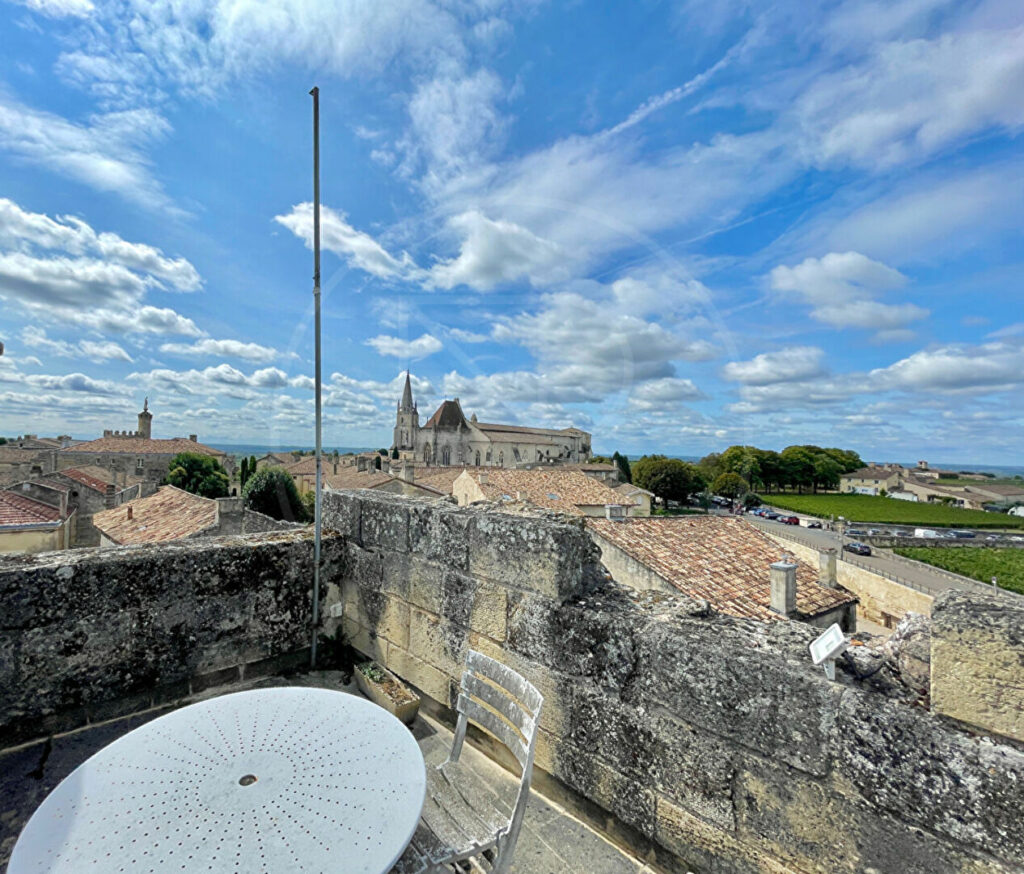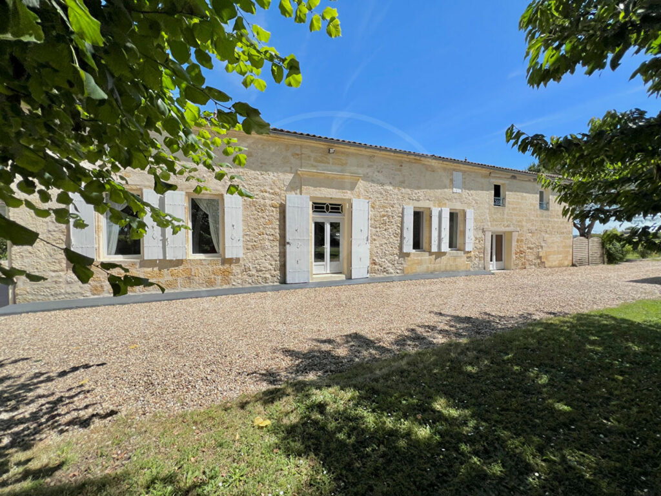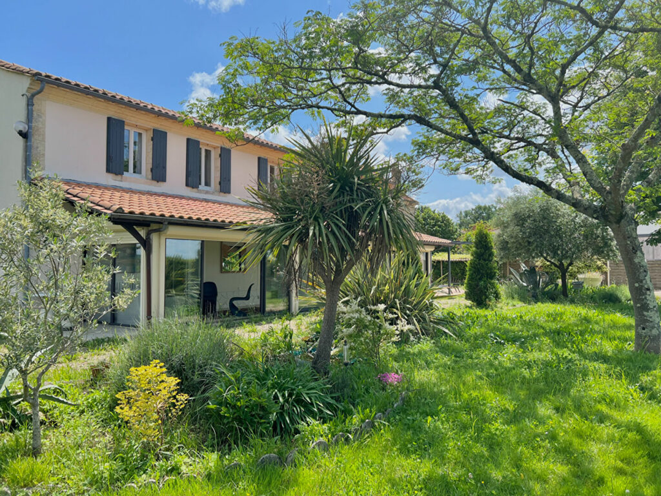This beautifully renovated, modern 4-bedroom home is designed for comfortable living with a touch of elegance. Each bedroom features its own ensuite bathroom, ensuring privacy and convenience for everyone. On the ground floor, the open-concept eat-in kitchen seamlessly flows into a spacious living room, accentuated by a south-facing bay window that offers serene views of a private, manicured garden. A versatile dining room, easily convertible into a 5th bedroom, with views of the courtyard, as well as an ensuite bedroom with a shower room complete this floor.
Upstairs, the luxurious parental suite includes a generous bedroom, a well-appointed bathroom, a walk-in dressing room, and a dedicated office space, perfect for remote work. Two adjacent, stylish buildings each house independent ensuite bedrooms, ideal for accommodating older family members or guests with comfort and privacy.
The outdoor spaces are equally impressive, featuring a heated lap pool, a covered terrace for al fresco dining, a charming outbuilding, two expansive driveways, an orchard, and a vegetable garden, all set within beautifully landscaped grounds. (4.49 % fees incl. VAT at the buyer’s expense.)
Dimensions
Ground floor
Dining room : 29m2
Sitting room with fireplace : 45m2
Kitchen : 32m2
Rear entrance : 10m2
Laundry room : 6m2
Enclosed courtyard : 33m2
Corridor : 3m2
Bedroom : 19m2
En-suite shower room : 6m2
Toilet : 2m2
First floor
Bedroom : 22m2
En-suite bathroom : 10m2
Dressing room : 7m2
Study : 10m2
Room : 3m2
Exterior
Independent bedroom with shower room : 18m2
Toilet : 2m2
Independent bedroom with shower room : 19m2
Toilet : 2m2
More information
Plot: 10 484m2
Pool: 15m x 3,5m (1,35m), liner, sel, rideau, heated.
Orchard
2 exterior parking: areas: each with 3 comfortable parking places
Integrated watering system
-
Style of construction: Girondine
Location: Hamlet
General condition: Renovated in 2014 -15
Roof condition: Excellent
Sanitation: Septic system, in regulation
Heating: Underfloor electric heating on the first floor, and reversible heat/AC pump in dining room all 4 bedrooms.
Fireplace: yes
Windows: Double glazed, wood
Bay window: Double glazed, aluminium
Fiber connected
Taxe foncière: 2089 euros
Located 5 minutes away from an active village with all commerces and a TER train station with service to Bordeaux. The home is 10 minute dive to Saint Emilion, 20 minutes drive to from Libourne, and 50 minutes from Bordeaux and Bergerac airports.
DPE
| Bâtiment économe |
|---|
| |
| |
| 117 |
| |
| |
| |
| |
| Bâtiment énergivore |
| en kWh.an/m².an |
| Faible émission de GES* |
|---|
| 3 |
| |
| |
| |
| |
| |
| |
| Forte émission de GES* |
| * Gaz à effet de serre en KgeqCO2/m².an |




















