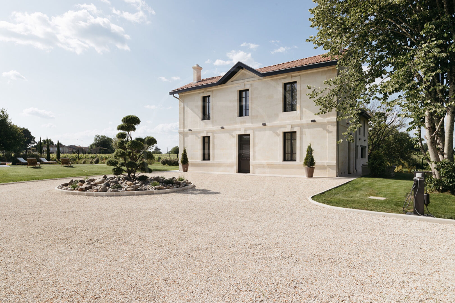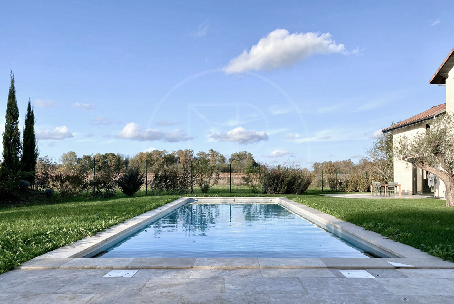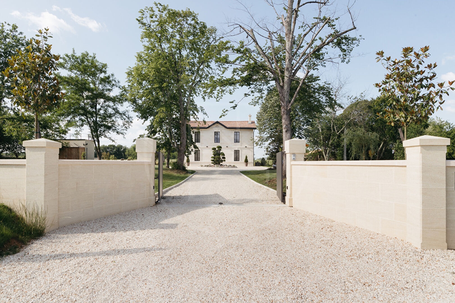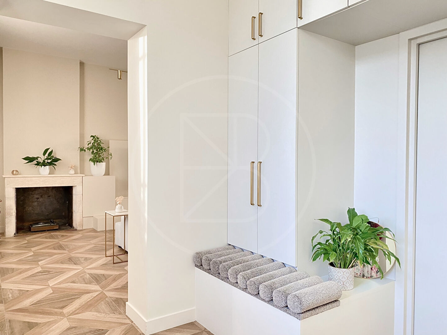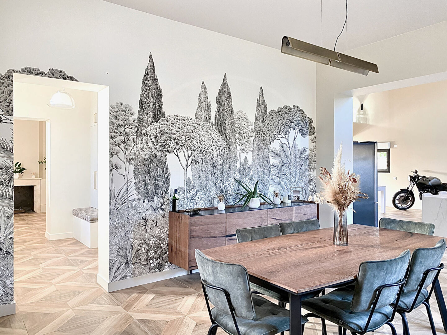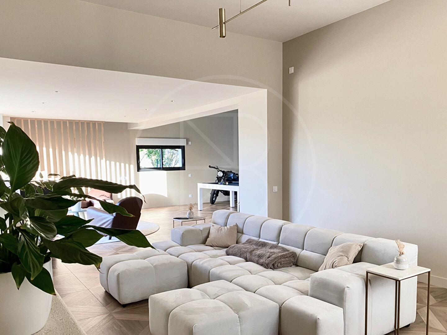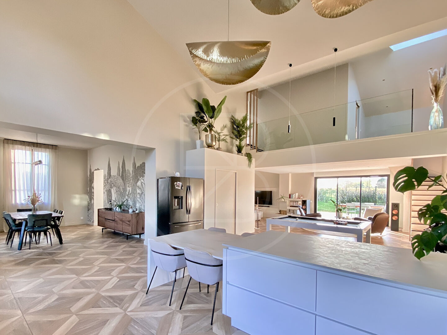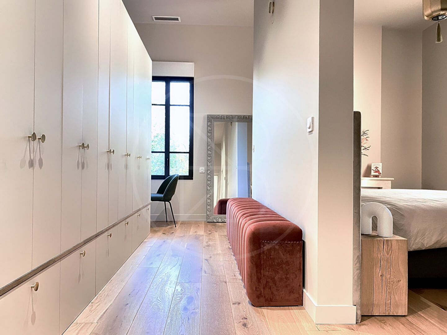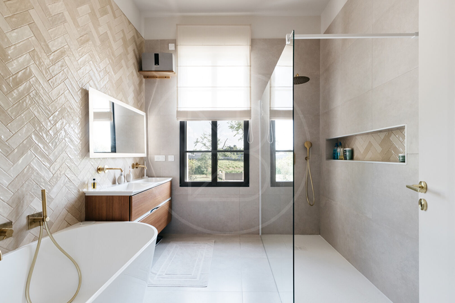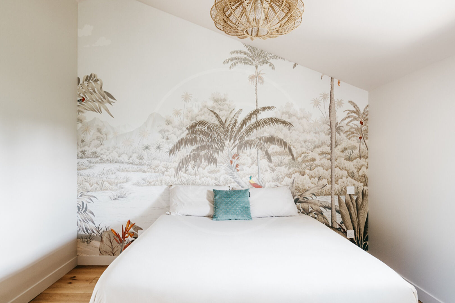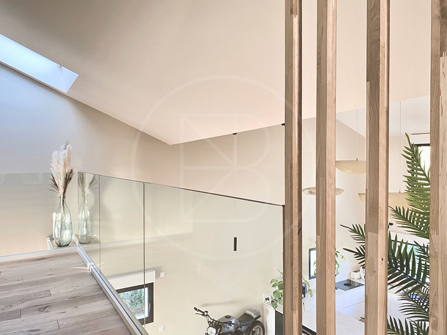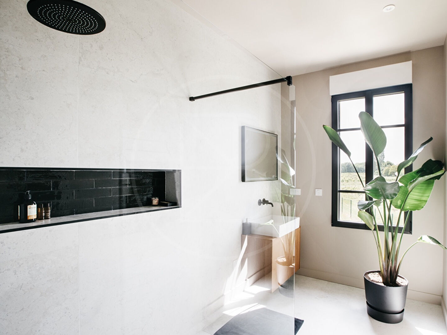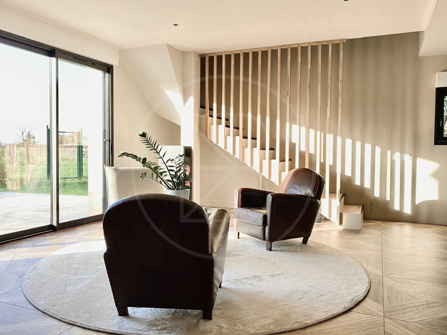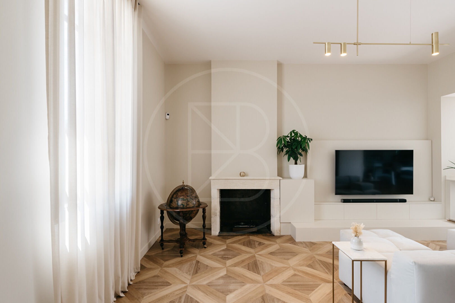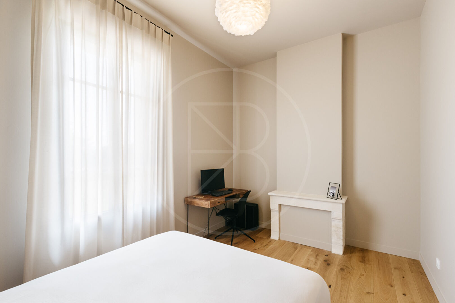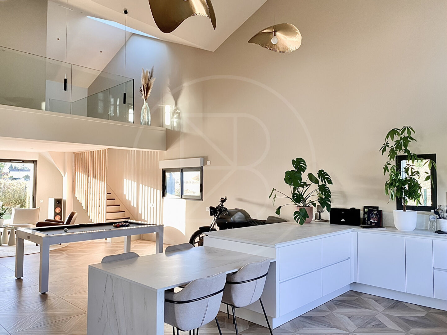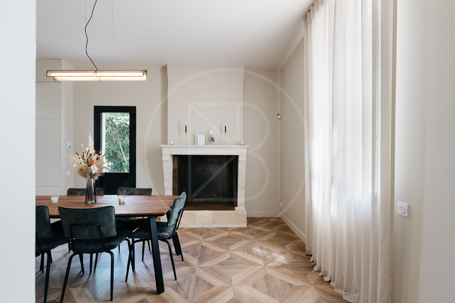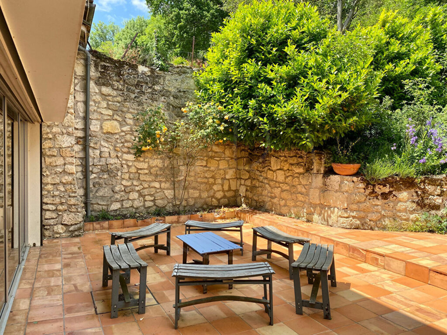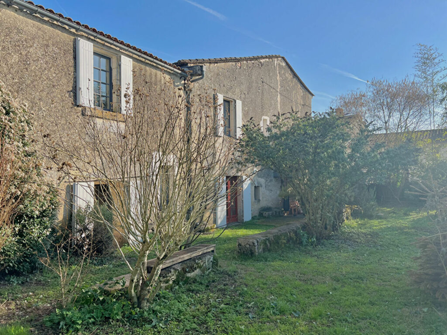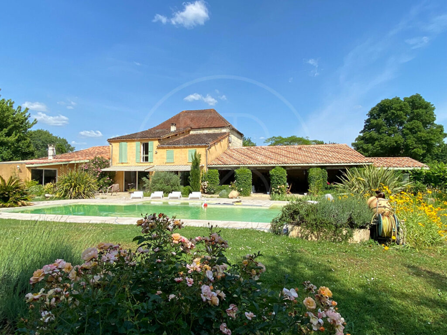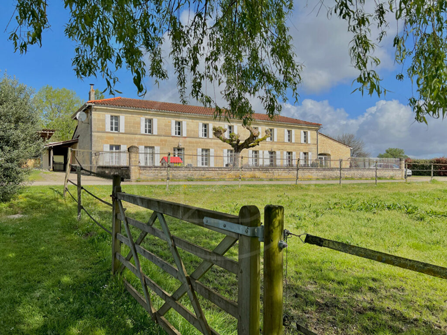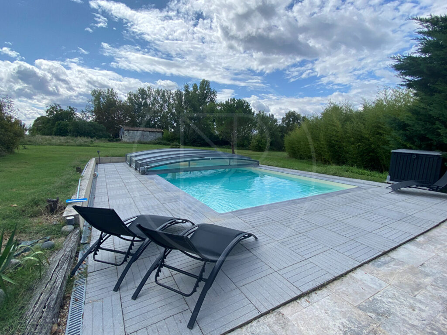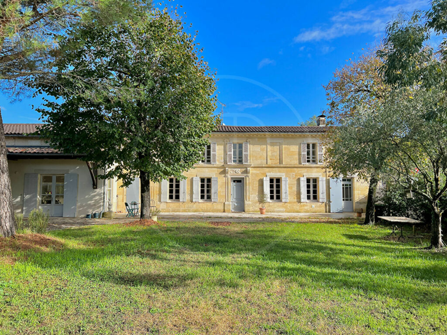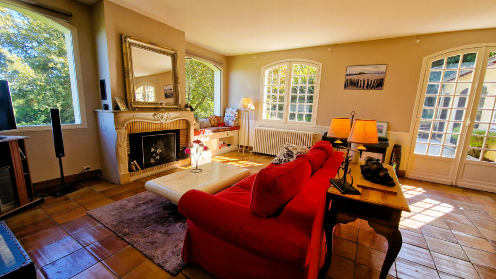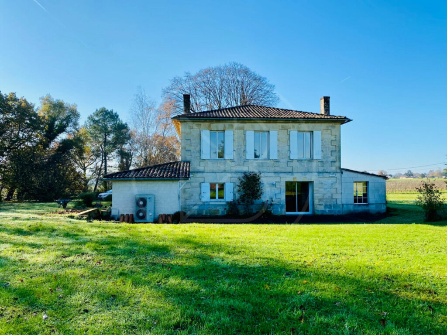Situated in the Fronsadais, close to the small shops of a pretty, dynamic village, less than 15 minutes from Libourne with its TGV train station and 35 minutes from Bordeaux, this traditional residence with its white Brétignac stone facade boasts unexpected top-of-the-range features. Completely renovated, the house will surprise you with the quality of the meticulous work. The interior layout offers impeccable acoustic and energy performance and absolute comfort. The ground floor comprises a vast living area with cleverly delineated areas: lounge, dining room and open-plan kitchen. Thanks to the many windows, the light streaming through plays on the finely-chosen tones of the walls, creating a soothing harmony. Upstairs are three beautiful bedrooms, including a magnificent master suite. The exterior of the house benefits from the same attention to detail: two terraces to the east and west, a fully planted and soon to be lush landscaped garden, complete with a large heated swimming pool. Finally, the rooftop pool house offers spectacular views of the house and surrounding landscape. We would like to emphasise the rarity of this exceptional property, which requires no work whatsoever. Make an appointment now! (5.16 % fees incl. VAT at the buyer’s expense.)
Dimensions
Ground floor
Entrance : 9m2
Sitting room : 48m2
Dining room : 24m2
Kitchen américaine with Living room : 70m2
Laundry room : 6m2
Toilet : 2m2
First floor
Landing : 13m2
Bedroom : 12m2
Bedroom : 13m2
Shower room : 6m2
Master bedroom : 27m2
Bathroom : 8m2
Toilet : 2m2
More information
5417m2 fenced plot
Automatic gate
Gate with direct access from the house to a footpath at the rear
Built in 1922
Complete renovation and refurbishment (exterior/interior) of the highest quality in 2021-2022: roof, electricity, plumbing, heating, thermal and acoustic insulation, interior fittings and decoration, exterior fittings.
Heating: reversible air/water heat pump on the ground floor of the ground floor and air/air heat pump upstairs
Two stone open fireplaces
Woodwork: aluminium double glazing, roller shutters
Sewage system: individual, compliant (micro plant with discharge into private ditch)
Two terraces: East/West
Exterior lighting (facade and garden)
Heated 10.5x3.5 saltwater swimming pool with integrated shutter
Pool house with 15m2 roof top
Automatic watering for planting
Well in grounds
Outdoor parking
External socket for electric vehicle
Exterior surveillance and alarm cameras + interior camera
Wooden shed on concrete slab in garden 15m2
Authorisation obtained to build a 45m2 garage on the land (water and electricity connections are provided)
Possibility of creating a bedroom with an en-suite shower room on the ground floor (in place of the current TV room): water supply/disposal planned.
Interior decoration/fitting: ISIDORE LEROY wallpaper, FARROW , BALL paint, kitchen equipment with BORA extractor hood + SIEMENS household appliances + SAMSUNG American fridge
Lighting from VOLTEX brand Gervasoni by designer Paola Navone model BRASS ( 3 units )
American billiards from René PIERRE
Species planted in the garden: cherry / cypress / magnolia / weeping willow / olive / maritime pine / oak / apple / pear / peach / liquidembar / ginkgo / arbutus / mimosa / red white oleander / liriodendron / birch
Property tax 2023: Euro530
Less than 15 min from Libourne, 25 min from St Emilion, 35 min from Bordeaux.
DPE
| Bâtiment économe |
|---|
| 65 |
| |
| |
| |
| |
| |
| |
| Bâtiment énergivore |
| en kWh.an/m².an |
| Faible émission de GES* |
|---|
| 2 |
| |
| |
| |
| |
| |
| |
| Forte émission de GES* |
| * Gaz à effet de serre en KgeqCO2/m².an |


