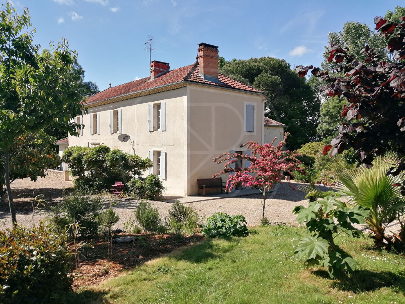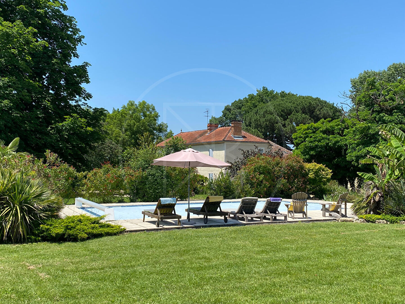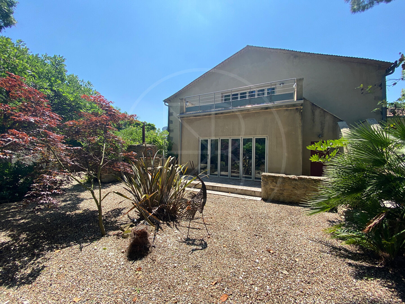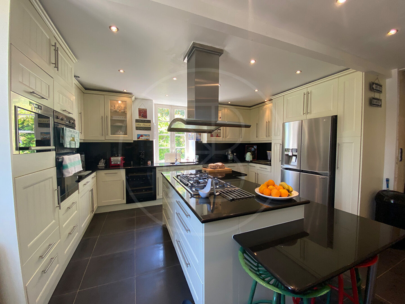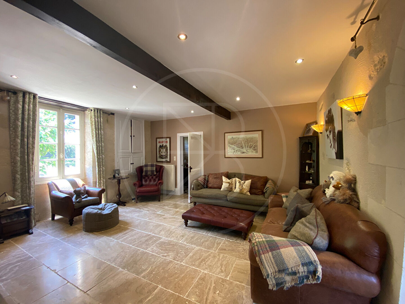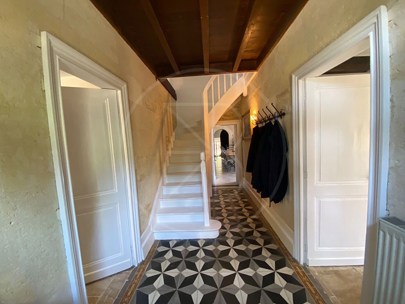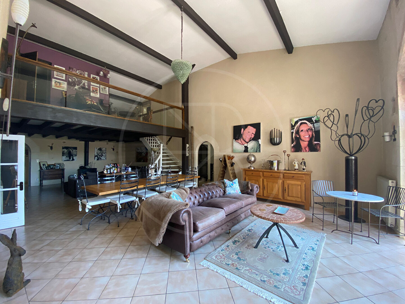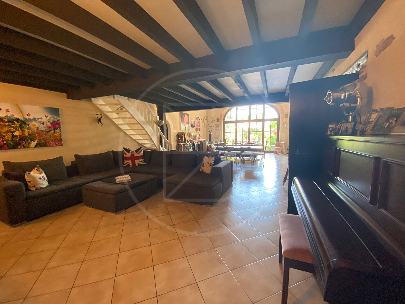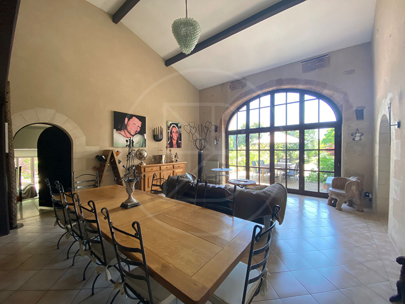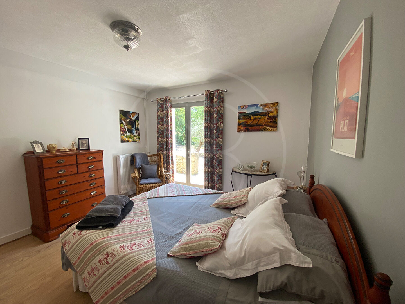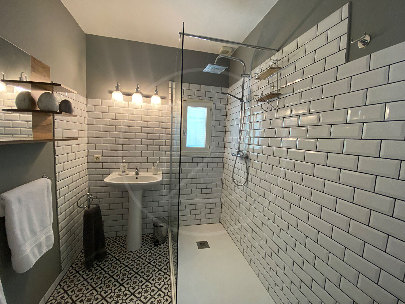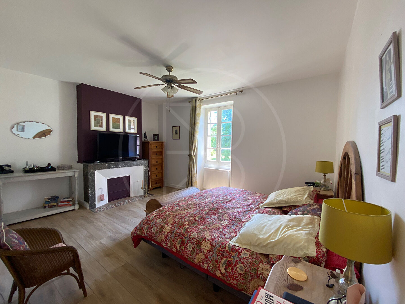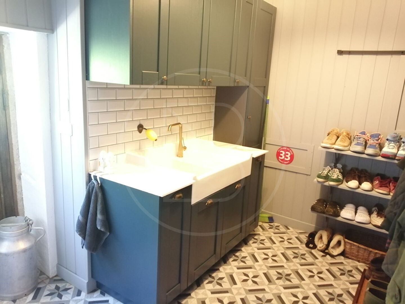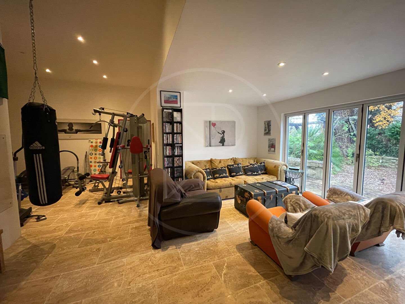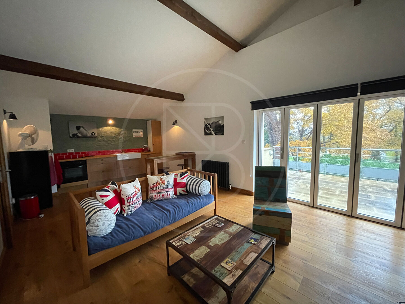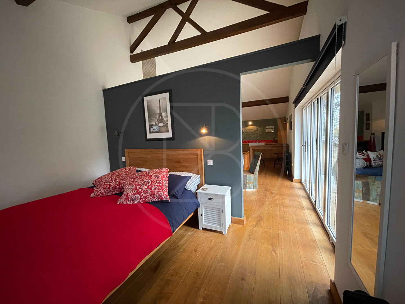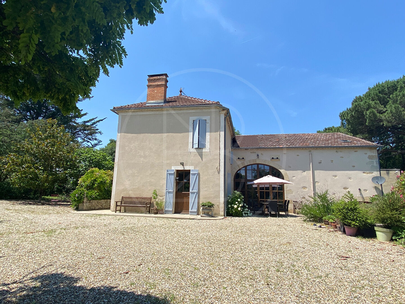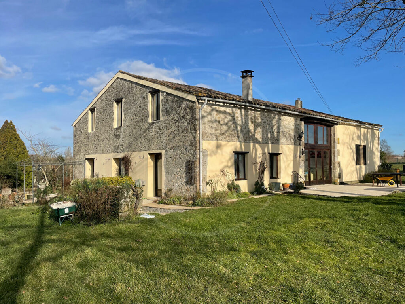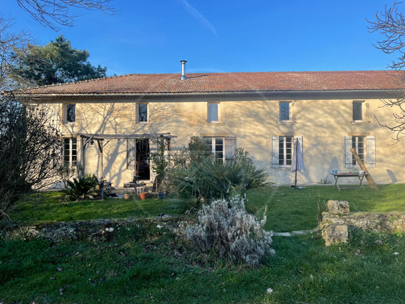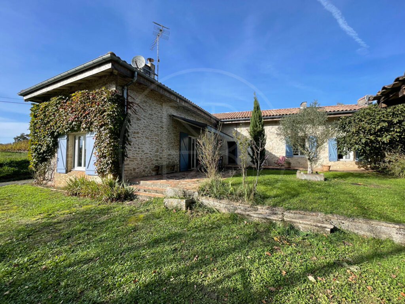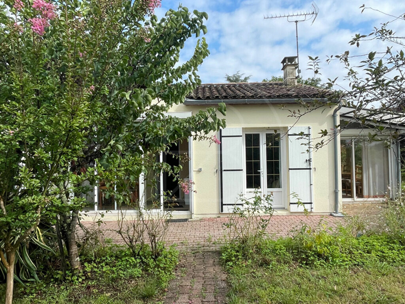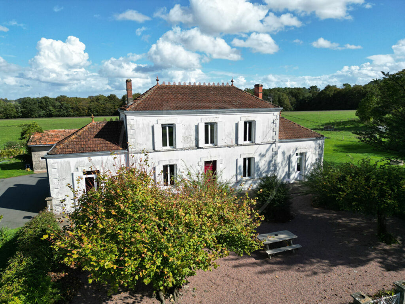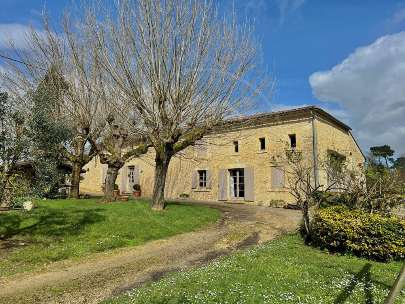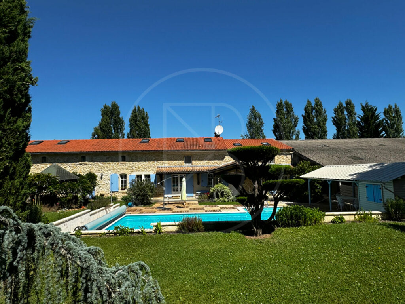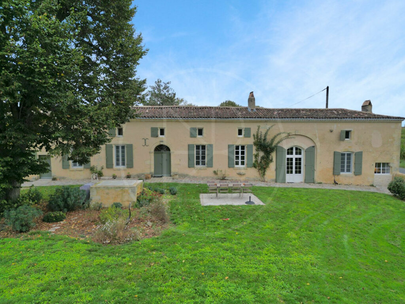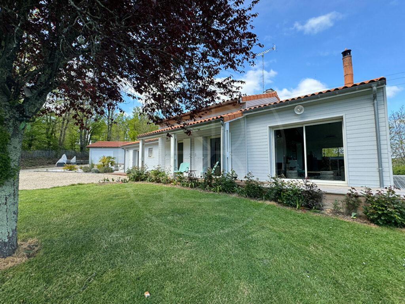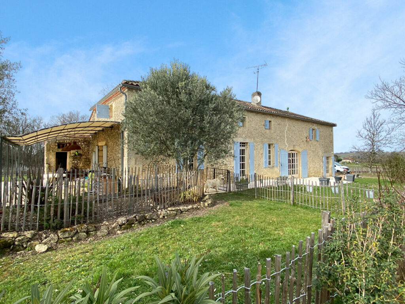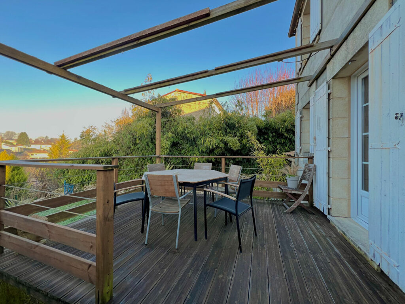This formal maison de maitre has been extensively and well-restored throughout to provide a spacious family home with flexible accommodation. The home has delightful reception space, with the focal point of the home an exceptional reception room of almost 70m2 with cathedral ceiling and a mezzanine area. In addition, there is a cosy sitting room, study; with shower room and a lower ground floor area currently used as a gym and media room, with a further shower room and utility. There is a well-appointed fitted kitchen, boot room and two ground floor ensuite bedrooms. On the first floor you will find the master suite with dressing room and ensuite and two further bedrooms, one of which has a sitting area. Both rooms are serviced by a family shower room. Also on the first floor and accessed via a secondary staircase leading to the mezzanine, is a wonderful one-bedroom apartment with kitchenette, shower room and sunken double bath. The property can be configured multiple ways and is ideal for a large family, multiple generations, or a home with rental potential. In the grounds you will find a stone barn, currently used for storage which previously had planning permission for conversion. The gardens, surrounded by vineyards are beautifully landscaped, well-planted and provide several private areas for enjoying the surroundings, a pizza made in the outdoor pizza oven, convivial BBQ, playing boules or merely lounging by the pool. This is a great property for an extensive family in the heart of the Entre deux Mers countryside. (5.00 % fees incl. VAT at the buyer’s expense.)
Dimensions
House
Ground floor
Entrance : 10m2
Sitting room : 25m2
Kitchen équipée : 30m2
Living room cathédrale : 69m2
Bedroom / Study with Shower room : 27m2
Bedroom with en-suite shower room : 18m2
Bedroom with en-suite shower room : 17m2
Gym / Cinéma : 33m2
Shower room : 5m2
Boot Room : 10m2
First floor
Master bedroom : 20m2
Dressing room : 29m2
Shower room : 7m2
Bedroom : 11m2
Bedroom : 14m2
Bedroom : 11m2
Shower room : 4m2
Mezzanine : 13m2
Apartment
Kitchen / Living room / Dining room : 27m2
Bedroom with en-suite bathroom : 21m2
Balcon Terrasse
More information
Year of construction: 1900s
Land: 19000m2
Drainage: Fosse (conforms)
Heating: Gas boiler replaced in 2016
Chimneys
Outbuildings: Stone barn
Pool 12x6
Pool house with covered terrace
Taxe foncière: 1619Euro
Located in the heart of the Entre deux Mars countryside, just a short drive to the towns of Monsegur, Sauveterre-de-Guyenne and La Réole. These towns provide all necessary commerce, schooling and have train access to Bordeaux. From Bordeaux or Libourne high speed train links to Paris are available, meaning the capital is just over 2 hours by train. The town of St Emilion can be reached within 25 minutes. The airports at Bordeaux and Bergerac can be reached in around an hour.
DPE
| Bâtiment économe |
|---|
| |
| |
| |
| 197 |
| |
| |
| |
| Bâtiment énergivore |
| en kWh.an/m².an |
| Faible émission de GES* |
|---|
| |
| |
| 26 |
| |
| |
| |
| |
| Forte émission de GES* |
| * Gaz à effet de serre en KgeqCO2/m².an |


