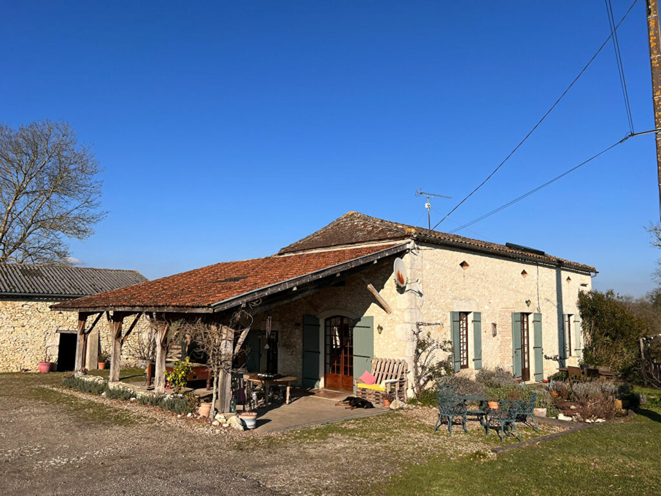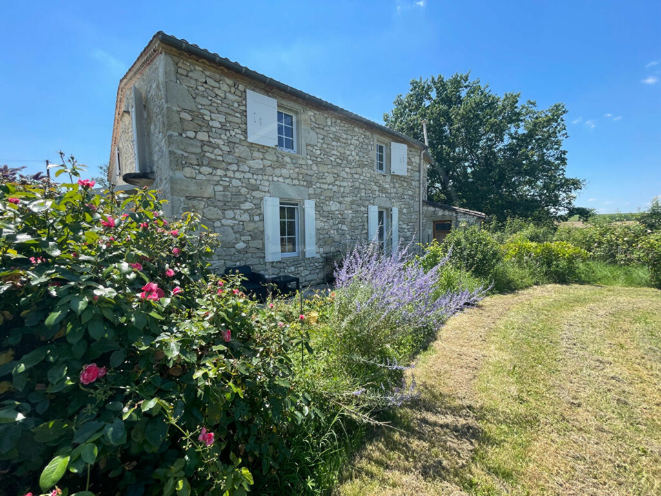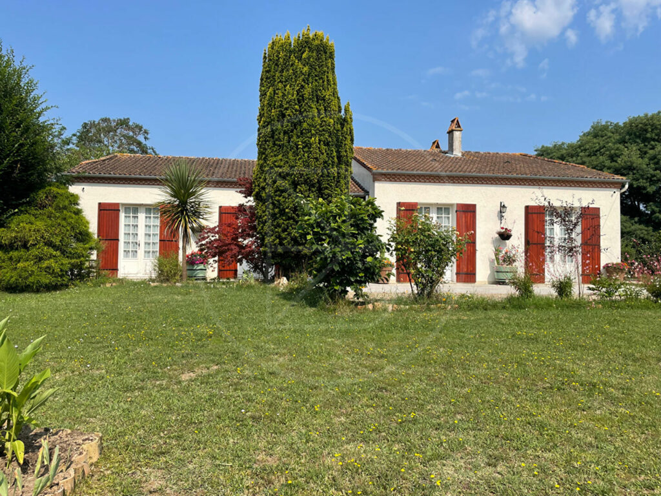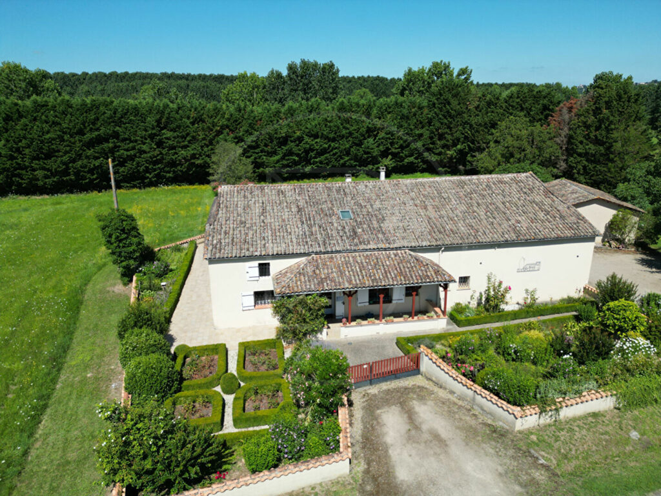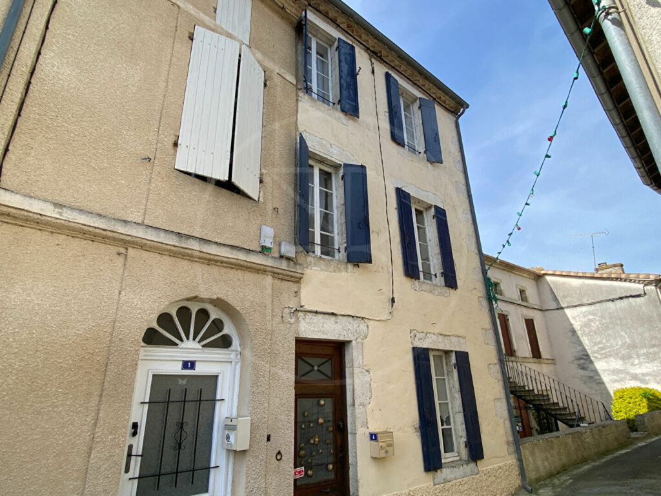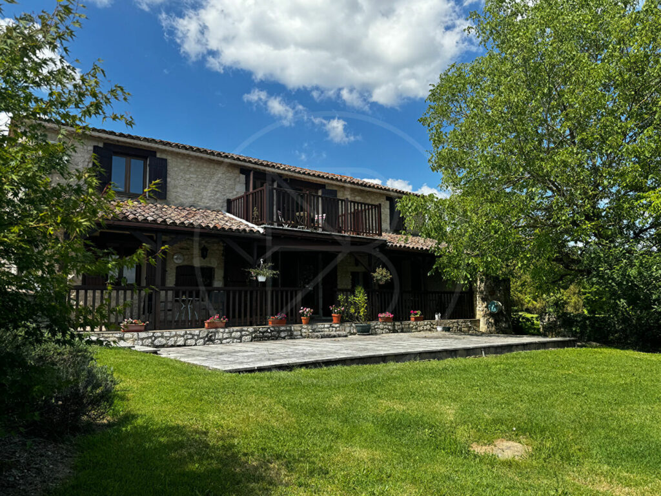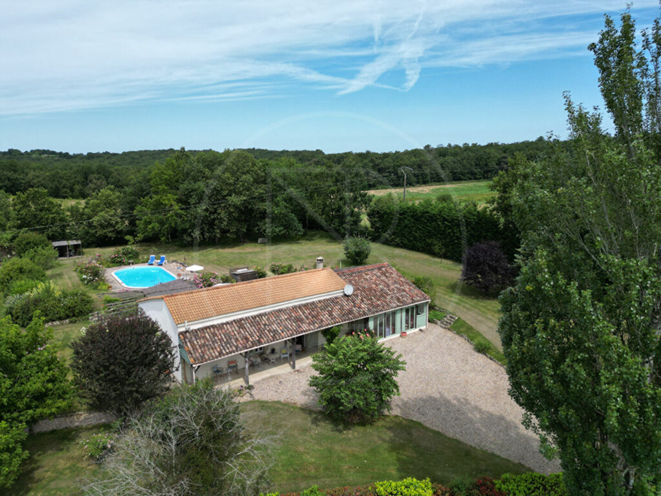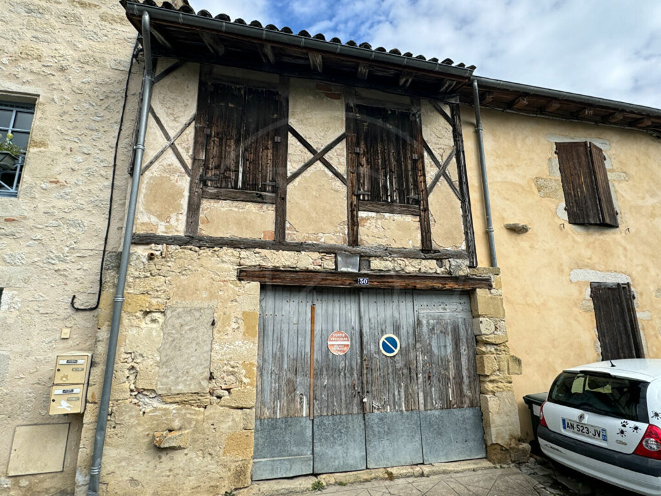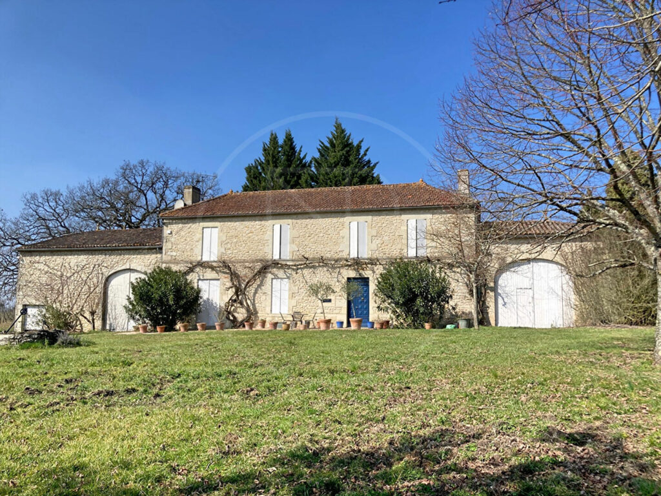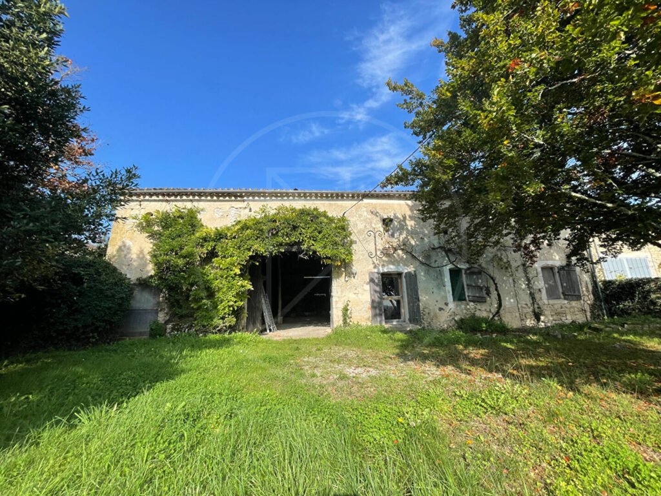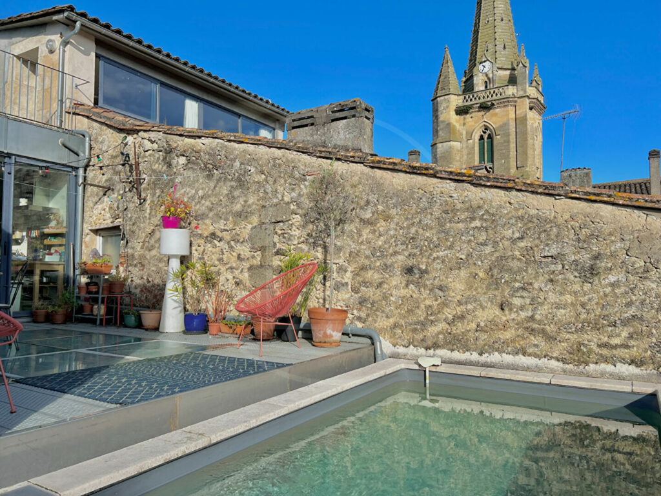This beautifully presented property has been well renovated throughout and balances tasteful modern features with the charm of an old stone building. With the quiet village square to one side and views extending across the valleys to the back, this would make a wonderful main residence or second home.
Upon entering the property you will find a bright, high ceilinged living room with exposed stone and a working fireplace. This leads through to the open kitchen and dining area that has been tastefully decorated. There is a separate laundry room with toilet and shower. The dining room leads out to the west facing balcony which overlooks the garden and pool below. The balcony has ample space for outdoor dining and is perfectly positioned for sunset views.
On the first floor are two generous sized bedrooms. The first is currently used as the main bedroom and has beautiful exposed beams. The second is currently used as an office but is well adapted for use as a bedroom with double height ceilings and mezzanine area. There is a further room of 10m2 currently used as a dressing room. To complete this floor is a good sized bathroom with a shower and bath. There is a large third bedroom located on the second floor.
The exterior space has been well configured with an external staircase leading from the balcony terrace to the walled garden below. This is a small but well appointed area with a 5×3 swimming pool, a large covered terrace, mature olive tree and room for potted plants.
This is a wonderful property in the heart of a pretty hilltop village with a bakery, shop and popular summer night markets!
(5.88 % fees incl. VAT at the buyer’s expense.)
Dimensions
Ground floor
Sitting room : 28m2
Kitchen with Dining room : 36m2
Laundry room with Shower room : 8m2
Toilet : 1.5m2
Storage : 1.5m2
First floor
Bedroom : 26m2
Bedroom with mezzanine : 25m2
Dressing room : 10m2
Bathroom : 9m2
Toilet : 2m2
Landing : 6m2
Second floor
Bedroom : 28m2
More information
Land plot: 167m2
Pool: 5x3, chlorine, unheated
Covered terrace poolside: 23m2
Balcony terrace with electric awning : 17m2
Views
On street parking
-
Year of construction: 1800s
Type of construction: Stone
Style: Village house
Location: Overlooking the village square
General condition/Renovation: Excellent
Levels: 3
Cave
Sanitation: Mains drains
Hot water: Electric
Heating: Electric radiators (high spec), reversible air con in 1st floor bedroom/office
Chimneys: x 1 functional
Joinery: Double glazing, aluminium and PVC
Fibre available
Property tax: 740Euro
Located in the heart of the village of Levignac de Guyenne where you will find a general store, bakers, school and health centre. The property is within easy reach of the touristic town of Duras and the larger town of Marmande with quick train access to Bordeaux. The airport at Bordeaux can be reached in 90 minutes and Bergerac within the hour.
DPE
| Bâtiment économe |
|---|
| |
| 109 |
| |
| |
| |
| |
| |
| Bâtiment énergivore |
| en kWh.an/m².an |
| Faible émission de GES* |
|---|
| 3 |
| |
| |
| |
| |
| |
| |
| Forte émission de GES* |
| * Gaz à effet de serre en KgeqCO2/m².an |




















